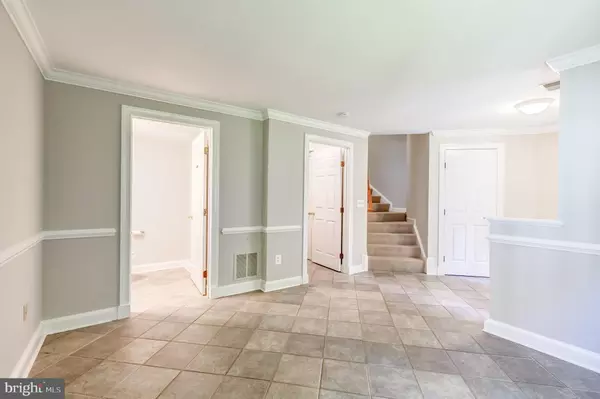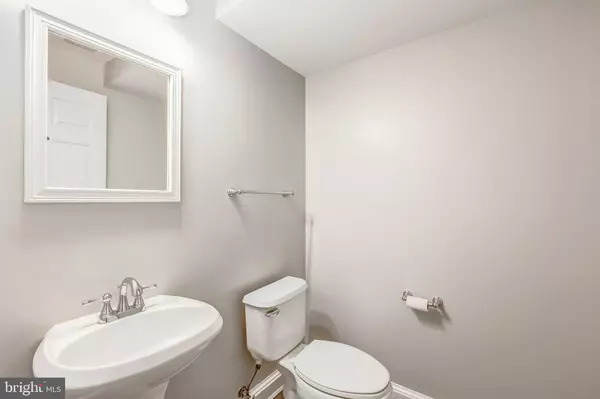$525,000
$529,900
0.9%For more information regarding the value of a property, please contact us for a free consultation.
4300 THOMAS BRIGADE LN Fairfax, VA 22033
3 Beds
3 Baths
1,900 SqFt
Key Details
Sold Price $525,000
Property Type Townhouse
Sub Type End of Row/Townhouse
Listing Status Sold
Purchase Type For Sale
Square Footage 1,900 sqft
Price per Sqft $276
Subdivision Carr At Cedar Lakes
MLS Listing ID VAFX1148222
Sold Date 09/25/20
Style Traditional
Bedrooms 3
Full Baths 2
Half Baths 1
HOA Fees $114/qua
HOA Y/N Y
Abv Grd Liv Area 1,520
Originating Board BRIGHT
Year Built 1996
Annual Tax Amount $5,323
Tax Year 2020
Lot Size 1,610 Sqft
Acres 0.04
Property Description
WELCOME HOME to a cozy and lovely end unit 2 car garage town home next to the woods. The entire house is freshly painted. Gleaming hardwood floors on the Main and Upper bedroom levels. Enjoy the upgraded kitchen with granite countertops that opens to the family room with beautiful California built-in cabinets and shelves. Enjoy the summer days on the Trex deck off of kitchen. Spacious master bedroom and master bath with soaking tub and a separate shower. This nice community offers many amenities like swimming pools, jogging/walking paths, mini parks, ponds, a tennis court, and more minutes away from Fair Lakes shopping Center, Fairfax Corner, Wegmans, Costco, Home Depot, plus conveniently located nearby routes including I-66, Fairfax County Parkway and Rt.50.
Location
State VA
County Fairfax
Zoning 320
Rooms
Other Rooms Basement
Basement Front Entrance, Full, Fully Finished, Garage Access, Walkout Level, Windows
Interior
Interior Features Built-Ins, Combination Dining/Living, Crown Moldings, Floor Plan - Open, Kitchen - Gourmet, Primary Bath(s), Pantry, Recessed Lighting, Soaking Tub, Upgraded Countertops, Walk-in Closet(s), Window Treatments, Wood Floors, Family Room Off Kitchen
Hot Water Natural Gas
Heating Forced Air
Cooling Central A/C
Flooring Hardwood, Ceramic Tile, Carpet
Equipment Built-In Microwave, Dishwasher, Disposal, Dryer, Icemaker, Refrigerator, Freezer, Cooktop, Dryer - Electric, Oven/Range - Electric, Stainless Steel Appliances, Washer
Furnishings No
Fireplace N
Window Features Bay/Bow,Double Pane
Appliance Built-In Microwave, Dishwasher, Disposal, Dryer, Icemaker, Refrigerator, Freezer, Cooktop, Dryer - Electric, Oven/Range - Electric, Stainless Steel Appliances, Washer
Heat Source Natural Gas
Exterior
Parking Features Basement Garage, Garage - Rear Entry, Inside Access
Garage Spaces 2.0
Water Access N
Roof Type Composite,Shingle
Accessibility Level Entry - Main
Attached Garage 2
Total Parking Spaces 2
Garage Y
Building
Lot Description Private, Trees/Wooded, Backs - Open Common Area
Story 3
Sewer Public Septic, Public Sewer
Water Public
Architectural Style Traditional
Level or Stories 3
Additional Building Above Grade, Below Grade
Structure Type 9'+ Ceilings
New Construction N
Schools
Elementary Schools Greenbriar East
Middle Schools Katherine Johnson
High Schools Fairfax
School District Fairfax County Public Schools
Others
Senior Community No
Tax ID 0454 10 0282
Ownership Fee Simple
SqFt Source Assessor
Special Listing Condition Standard
Read Less
Want to know what your home might be worth? Contact us for a FREE valuation!

Our team is ready to help you sell your home for the highest possible price ASAP

Bought with Jessica E Chong • RE/MAX Real Estate Connections





