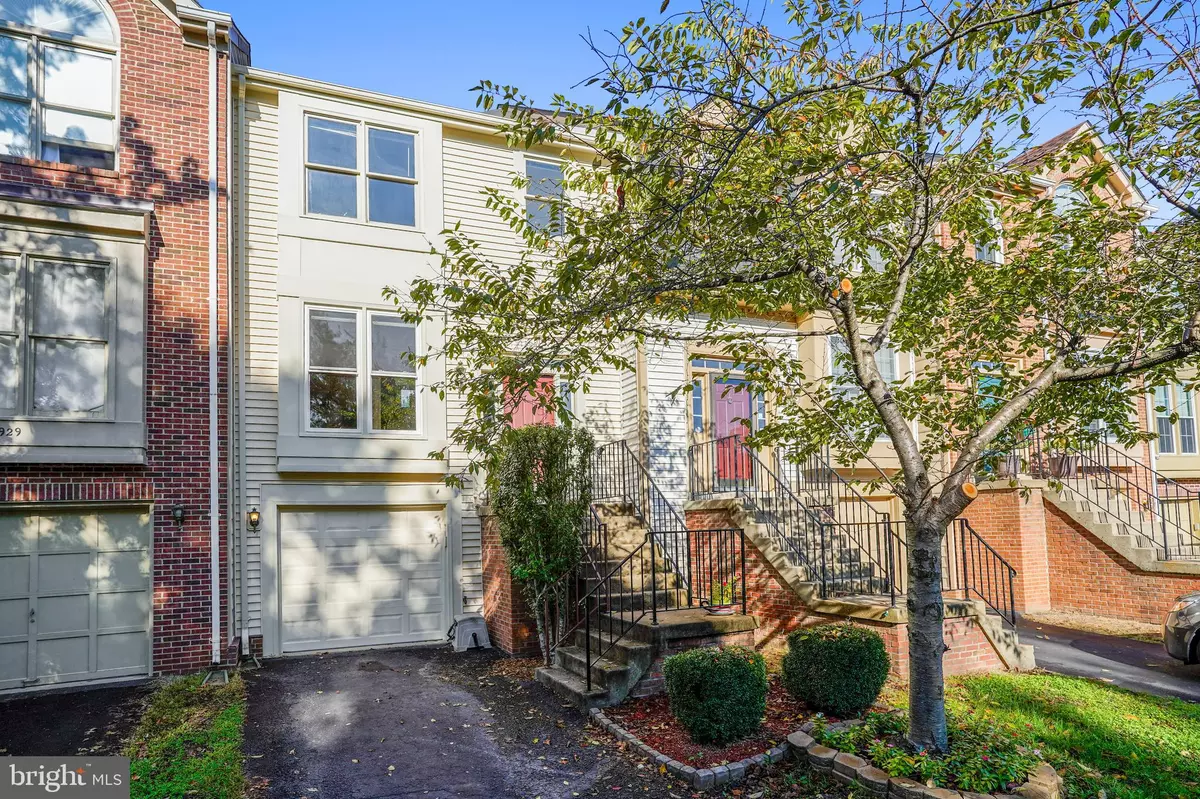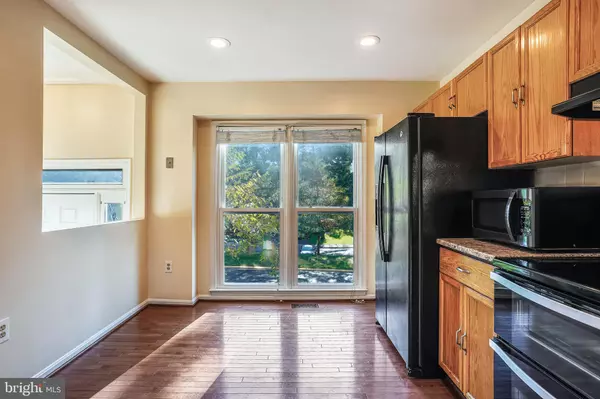$425,000
$424,900
For more information regarding the value of a property, please contact us for a free consultation.
13931 MIDDLE CREEK PL Centreville, VA 20121
3 Beds
4 Baths
1,820 SqFt
Key Details
Sold Price $425,000
Property Type Townhouse
Sub Type Interior Row/Townhouse
Listing Status Sold
Purchase Type For Sale
Square Footage 1,820 sqft
Price per Sqft $233
Subdivision Heritage Estates
MLS Listing ID VAFX1156280
Sold Date 11/16/20
Style Colonial
Bedrooms 3
Full Baths 3
Half Baths 1
HOA Fees $96/mo
HOA Y/N Y
Abv Grd Liv Area 1,320
Originating Board BRIGHT
Year Built 1989
Annual Tax Amount $4,154
Tax Year 2020
Lot Size 2,089 Sqft
Acres 0.05
Property Description
Highly sought-after Loire model townhouse with its distinctive 4 level design and "raised" ceiling in the family room. The kitchen features new granite counter-tops, recessed lights, tile back-splash, a double oven range and brand new Bosch dishwasher. Hardwood floors throughout the main level and expansive views from the one and a half story family room with "floor-to-ceiling" windows and wood burning fireplace. Walk out the French door to the spacious deck overlooking open common grounds. The master bedroom suite occupies the first of two upper levels and includes vaulted ceilings, walk-in closet, lighted ceiling fan and luxury bath with soaking tub and separate shower. The second upper level features two more bedrooms, hall bath and extra storage closet. The lower level offers a large recreation room which walks out to the patio overlooking the fenced back yard with koi pond. A third full bath off the recreation room makes it perfect for guests. All this plus an attached garage with extra storage. Welcome home.
Location
State VA
County Fairfax
Zoning 180
Rooms
Basement Fully Finished, Walkout Level
Interior
Interior Features Wood Floors, Walk-in Closet(s), Kitchen - Eat-In
Hot Water Electric
Heating Central
Cooling Central A/C
Flooring Hardwood, Carpet
Fireplaces Number 1
Equipment Dishwasher, Disposal, Dryer - Electric, Icemaker, Oven/Range - Electric, Refrigerator, Washer
Fireplace Y
Appliance Dishwasher, Disposal, Dryer - Electric, Icemaker, Oven/Range - Electric, Refrigerator, Washer
Heat Source Electric
Exterior
Exterior Feature Deck(s), Patio(s)
Parking Features Inside Access
Garage Spaces 2.0
Fence Rear
Amenities Available Swimming Pool, Tot Lots/Playground, Tennis Courts, Pool - Outdoor, Basketball Courts
Water Access N
Accessibility None
Porch Deck(s), Patio(s)
Attached Garage 1
Total Parking Spaces 2
Garage Y
Building
Story 4
Sewer Public Sewer
Water Public
Architectural Style Colonial
Level or Stories 4
Additional Building Above Grade, Below Grade
New Construction N
Schools
Elementary Schools Centreville
Middle Schools Liberty
High Schools Centreville
School District Fairfax County Public Schools
Others
HOA Fee Include Pool(s),Common Area Maintenance
Senior Community No
Tax ID 0652 09 0370
Ownership Fee Simple
SqFt Source Assessor
Special Listing Condition Standard
Read Less
Want to know what your home might be worth? Contact us for a FREE valuation!

Our team is ready to help you sell your home for the highest possible price ASAP

Bought with YON CHONG • Champion Realty Investment





