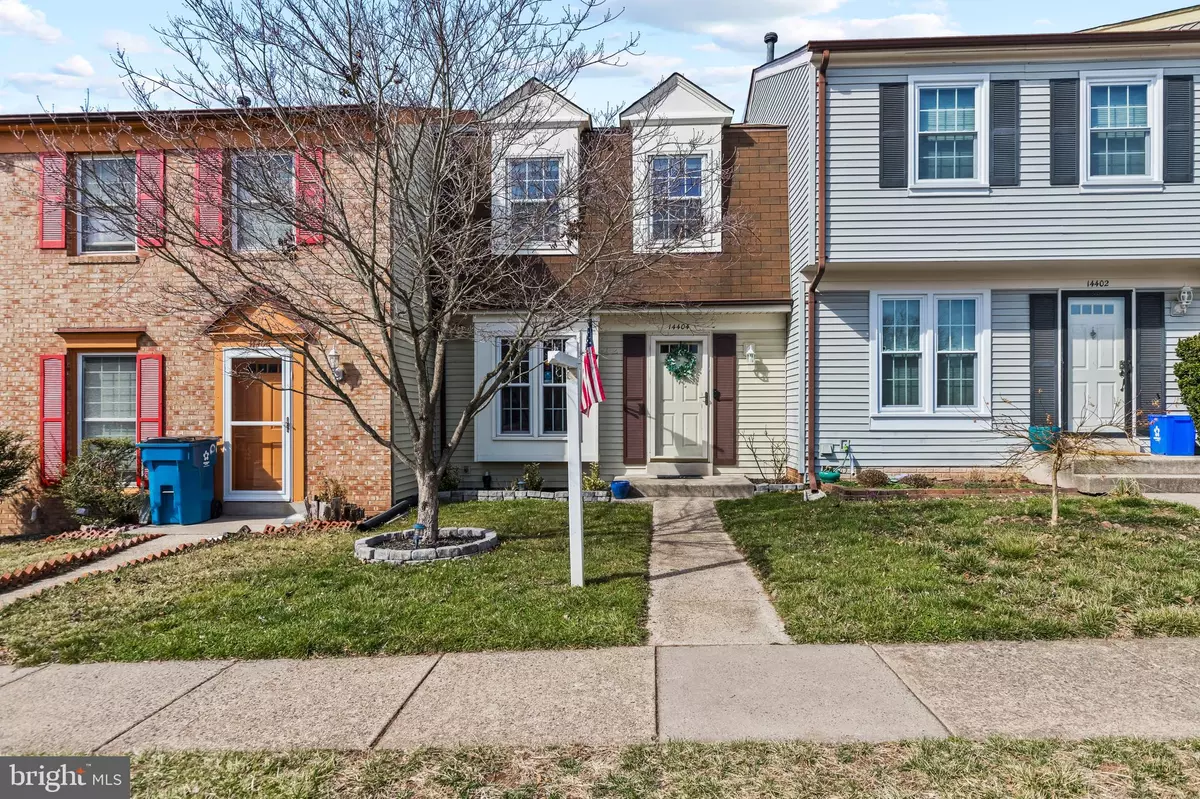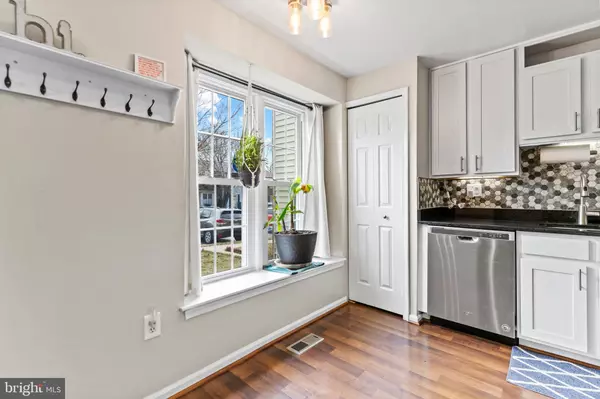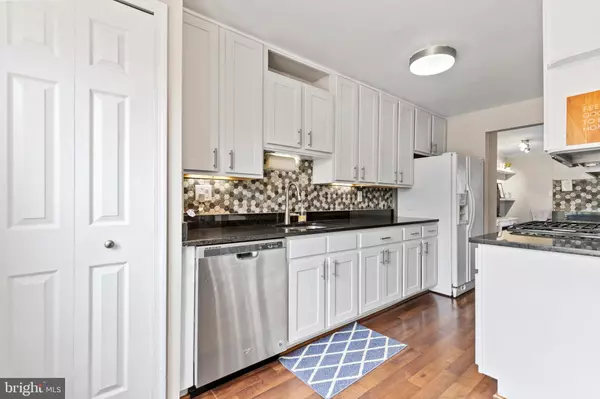$445,404
$400,000
11.4%For more information regarding the value of a property, please contact us for a free consultation.
14404 FOUR CHIMNEY DR Centreville, VA 20120
3 Beds
3 Baths
1,140 SqFt
Key Details
Sold Price $445,404
Property Type Townhouse
Sub Type Interior Row/Townhouse
Listing Status Sold
Purchase Type For Sale
Square Footage 1,140 sqft
Price per Sqft $390
Subdivision Newgate
MLS Listing ID VAFX2045228
Sold Date 03/22/22
Style Colonial
Bedrooms 3
Full Baths 2
Half Baths 1
HOA Fees $81/mo
HOA Y/N Y
Abv Grd Liv Area 1,140
Originating Board BRIGHT
Year Built 1987
Annual Tax Amount $4,448
Tax Year 2022
Lot Size 1,307 Sqft
Acres 0.03
Property Description
Sunny and bright three-level, 3BD/2.5BA townhouse in the Newgate neighborhood! Gleaming hardwood floors greet you upon entering and a convenient half-bath for guests is located by the foyer. To the left is the L-shaped kitchen brightened by two large front windows. The modern kitchen features space for a breakfast table, white shaker-style cabinets, a pantry, granite countertops, and gas cooking. Walking straight ahead brings you to the natural light-filled open living and dining area. Access the private, fenced-in patio through sliding glass doors. All three bedrooms are located on the freshly painted upper level, along with a full bath. The front-facing primary bedroom features a well-sized closet, great natural light, and access to the full bathroom. Two additional rooms are well-sized and include ceiling fans. Downstairs, the fully-finished lower level features a spacious den, large utility/laundry room, full bathroom, and new carpets. Two reserved parking spaces are located directly out front. Updates include: HVAC 2021, Basement carpet 2021, HWH 2020, Upstairs carpet 2020
Community amenities include an outdoor pool, playground, tennis/basketball courts, and walking trails. Convenient commuter access to I-66, Braddock Rd, HWY29, Centreville/Sully Rd. Minutes to a plethora of shopping, restaurants, and grocery stores at the Village Center Shopping (Giant, Starbucks, yoga), Centreville Crest Shopping Center/Centrewood Plaza (Lotte, Giant, sushi, pho, bakeries), and Centre Ridge Marketplace (movie theater, gym). Less than 5 minutes to local elementary and middle schools. This townhouse is ready to be your home. Schedule a showing today!
Location
State VA
County Fairfax
Zoning 312
Rooms
Other Rooms Living Room, Dining Room, Primary Bedroom, Kitchen, Laundry, Recreation Room, Bathroom 2, Bathroom 3
Basement Full
Interior
Interior Features Breakfast Area, Crown Moldings, Dining Area, Floor Plan - Open
Hot Water Natural Gas
Heating Forced Air
Cooling Central A/C
Equipment Built-In Microwave, Dishwasher, Disposal, Dryer, Icemaker, Refrigerator, Stove, Washer
Fireplace N
Appliance Built-In Microwave, Dishwasher, Disposal, Dryer, Icemaker, Refrigerator, Stove, Washer
Heat Source Natural Gas
Laundry Basement
Exterior
Exterior Feature Patio(s)
Parking On Site 2
Fence Fully
Amenities Available Pool - Outdoor, Tennis Courts, Common Grounds
Water Access N
Accessibility None
Porch Patio(s)
Garage N
Building
Story 3
Foundation Permanent
Sewer Public Sewer
Water Public
Architectural Style Colonial
Level or Stories 3
Additional Building Above Grade, Below Grade
New Construction N
Schools
Elementary Schools London Towne
Middle Schools Stone
High Schools Westfield
School District Fairfax County Public Schools
Others
Pets Allowed Y
HOA Fee Include Common Area Maintenance,Management,Pool(s),Recreation Facility,Snow Removal,Trash
Senior Community No
Tax ID 0543 10 0782
Ownership Fee Simple
SqFt Source Assessor
Special Listing Condition Standard
Pets Allowed No Pet Restrictions
Read Less
Want to know what your home might be worth? Contact us for a FREE valuation!

Our team is ready to help you sell your home for the highest possible price ASAP

Bought with Xiang Liu • Redfin Corporation





