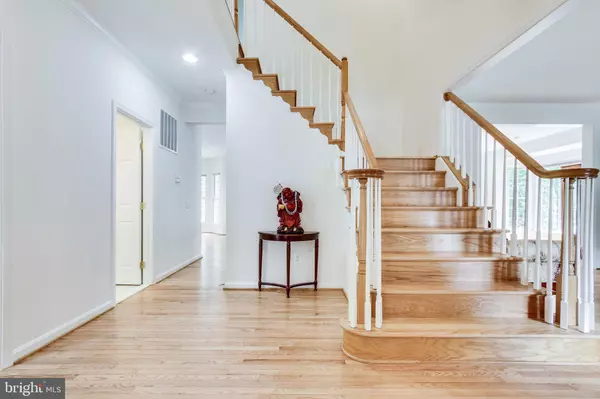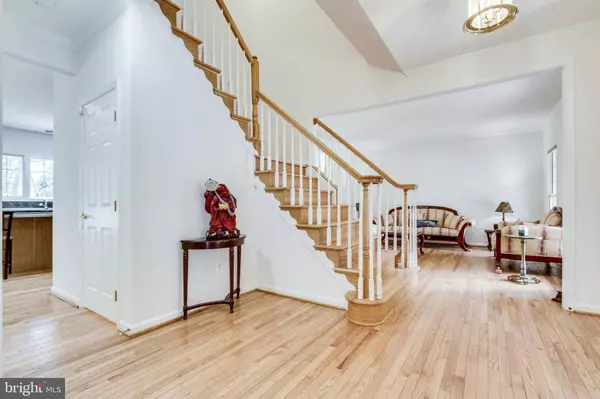$800,000
$799,000
0.1%For more information regarding the value of a property, please contact us for a free consultation.
10200 GLEN CHASE CT Fairfax, VA 22032
4 Beds
3 Baths
3,076 SqFt
Key Details
Sold Price $800,000
Property Type Single Family Home
Sub Type Detached
Listing Status Sold
Purchase Type For Sale
Square Footage 3,076 sqft
Price per Sqft $260
Subdivision Woodglenn Estates
MLS Listing ID VAFX1130736
Sold Date 07/22/20
Style Colonial
Bedrooms 4
Full Baths 2
Half Baths 1
HOA Fees $8/ann
HOA Y/N Y
Abv Grd Liv Area 3,076
Originating Board BRIGHT
Year Built 2001
Annual Tax Amount $8,708
Tax Year 2020
Lot Size 0.314 Acres
Acres 0.31
Property Description
Gorgeous colonial with over 3000 finished square feet, on a 1/3 acre corner lot in a small neighborhood of only 14 homes. Gleaming hard wood floors, family-size gourmet kitchen with Corian counters, island, and separate breakfast area. Bright formal living room, elegant formal dining room, large family room with cozy gas fireplace leads to private backyard Trex deck. Upstairs you will find 4 spacious bedrooms including the master suite with separate sitting room. The unfinished, walkout lower level presents a wonderful opportunity to customize to your tastes. Possible 5th bedroom, home theater, rec room, and rough-in for a full bath. All this in a highly sought-after location with top schools (Bonnie Brae Elementary & Robinson Secondary School). Convenient to several shopping centers, GMU, I-495, I-66, Fairfax County Pkwy, & VRE. Bus stop to Pentagon is right on the corner so you can leave your car at home and avoid driving in traffic.
Location
State VA
County Fairfax
Zoning 131
Rooms
Basement Full
Interior
Heating Forced Air
Cooling Ceiling Fan(s), Central A/C
Fireplaces Number 1
Heat Source Natural Gas
Exterior
Parking Features Garage - Front Entry
Garage Spaces 2.0
Water Access N
Accessibility Other
Attached Garage 2
Total Parking Spaces 2
Garage Y
Building
Story 3
Sewer Public Sewer
Water Public
Architectural Style Colonial
Level or Stories 3
Additional Building Above Grade, Below Grade
New Construction N
Schools
Elementary Schools Bonnie Brae
Middle Schools Robinson Secondary School
High Schools Robinson Secondary School
School District Fairfax County Public Schools
Others
Senior Community No
Tax ID 0772 27 0014
Ownership Fee Simple
SqFt Source Assessor
Special Listing Condition Standard
Read Less
Want to know what your home might be worth? Contact us for a FREE valuation!

Our team is ready to help you sell your home for the highest possible price ASAP

Bought with Lauren J Reardon • RE/MAX Distinctive Real Estate, Inc.





