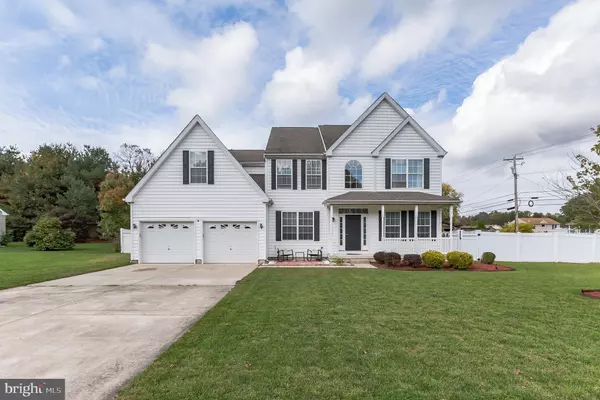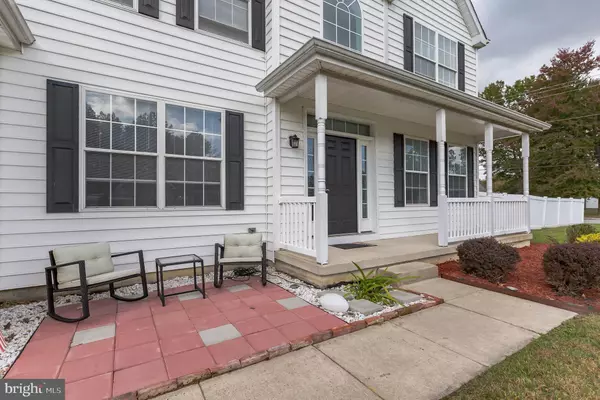$280,000
$275,000
1.8%For more information regarding the value of a property, please contact us for a free consultation.
101 PENN BEACH DR Pennsville, NJ 08070
4 Beds
3 Baths
2,450 SqFt
Key Details
Sold Price $280,000
Property Type Single Family Home
Sub Type Detached
Listing Status Sold
Purchase Type For Sale
Square Footage 2,450 sqft
Price per Sqft $114
Subdivision Warren Park Ests
MLS Listing ID NJSA139816
Sold Date 11/20/20
Style Colonial
Bedrooms 4
Full Baths 2
Half Baths 1
HOA Y/N N
Abv Grd Liv Area 2,450
Originating Board BRIGHT
Year Built 2006
Annual Tax Amount $10,580
Tax Year 2020
Lot Size 8,840 Sqft
Acres 0.2
Lot Dimensions 104.00 x 85.00
Property Description
This spacious model home in Warren Park Estates offers living at its best with an inground pool and plenty of space inside and out to maintain that work / life balance from the comfort of home! Enter into the two story foyer with open ceilings and grand staircase. There is hardwood flooring and 9' ceilings throughout the first floor. The gourmet kitchen is open and airy with white cabinets, lots of counter space, center island and a work desk great for homework or virtual learning. The breakfast room facing the beautifully landscaped backyard opens to a large family room with many windows, cathedral ceilings, and a gas fireplace, all making you feel right at home. The first floor also features a private office/study, crown molding, large laundry room, elegant dining room, and formal living room. The 2 car garage, with storage closet, is meticulously kept and houses the heating and air conditioning. The second floor features a primary suite, 2 walk-in closets. one which is cedar lined, a master bath with garden tub a separate shower, double sink, and even a bonus room for extra storage or can be finished into a private office for working remotely. The other 3 bedrooms are generously sized. The backyard is perfect for the STAY-CATIONS with decking along the entire length that is maintenance free with a sun setter awning, pool house/party room/storage building and bar which overlooks your fiberglass in ground pool that is STUNNING in summers. The vinyl fence encloses the backyard for privacy. Homeowner does not pay flood insurance as this is located in ZONE "X FEMA flood zone.
Location
State NJ
County Salem
Area Pennsville Twp (21709)
Zoning RES
Rooms
Other Rooms Living Room, Dining Room, Primary Bedroom, Bedroom 2, Bedroom 3, Bedroom 4, Kitchen, Family Room, Half Bath
Interior
Hot Water Natural Gas
Heating Forced Air
Cooling Central A/C
Fireplaces Number 1
Fireplaces Type Gas/Propane
Equipment Built-In Microwave, Built-In Range, Dishwasher, Disposal, Dryer, Dryer - Gas, Microwave, Oven/Range - Gas, Refrigerator, Stainless Steel Appliances
Fireplace Y
Appliance Built-In Microwave, Built-In Range, Dishwasher, Disposal, Dryer, Dryer - Gas, Microwave, Oven/Range - Gas, Refrigerator, Stainless Steel Appliances
Heat Source Natural Gas
Laundry Main Floor
Exterior
Exterior Feature Deck(s)
Parking Features Garage - Front Entry, Inside Access
Garage Spaces 6.0
Pool In Ground
Utilities Available Cable TV, Phone
Water Access N
Accessibility 2+ Access Exits
Porch Deck(s)
Attached Garage 2
Total Parking Spaces 6
Garage Y
Building
Story 2
Foundation Crawl Space
Sewer Public Sewer
Water Public
Architectural Style Colonial
Level or Stories 2
Additional Building Above Grade, Below Grade
New Construction N
Schools
School District Pennsville Township Public Schools
Others
Senior Community No
Tax ID 09-04807-00001
Ownership Fee Simple
SqFt Source Assessor
Acceptable Financing Cash, Conventional, FHA, FHA 203(b), USDA, VA
Listing Terms Cash, Conventional, FHA, FHA 203(b), USDA, VA
Financing Cash,Conventional,FHA,FHA 203(b),USDA,VA
Special Listing Condition Standard
Read Less
Want to know what your home might be worth? Contact us for a FREE valuation!

Our team is ready to help you sell your home for the highest possible price ASAP

Bought with Scott Kompa • EXP Realty, LLC





