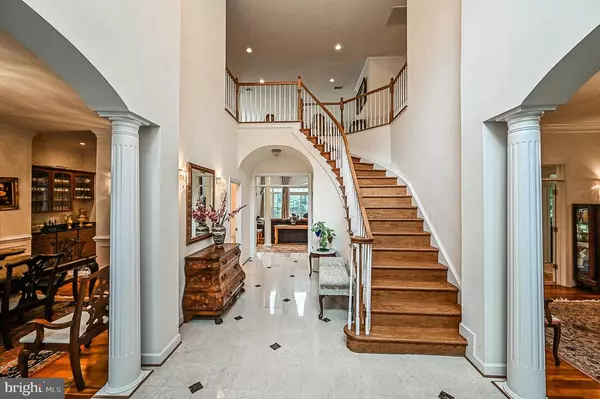$1,380,000
$1,499,900
8.0%For more information regarding the value of a property, please contact us for a free consultation.
7140 TWELVE OAKS DR Fairfax Station, VA 22039
5 Beds
7 Baths
9,076 SqFt
Key Details
Sold Price $1,380,000
Property Type Single Family Home
Sub Type Detached
Listing Status Sold
Purchase Type For Sale
Square Footage 9,076 sqft
Price per Sqft $152
Subdivision Twelve Oaks
MLS Listing ID VAFX1145380
Sold Date 01/27/21
Style Colonial
Bedrooms 5
Full Baths 5
Half Baths 2
HOA Fees $83/mo
HOA Y/N Y
Abv Grd Liv Area 5,966
Originating Board BRIGHT
Year Built 2001
Annual Tax Amount $15,891
Tax Year 2020
Lot Size 5.000 Acres
Acres 5.0
Property Description
Stunning 5BR 5.2BA colonial in Fairfax Station's sought after Twelve Oaks community. Immaculate home. Pride of ownership shines throughout! Custom built with over 9,000 sqft of living space. Grand 2-story foyer with curved staircase, palladian windows & custom chandelier. Updated chef's kitchen with granite counters, stainless steel appliances, large center island with built-in sink, office nook, 6-burner Dacor gas range, Dacor exhaust hood, custom cherry cabinets & bay window. Family room off kitchen has hardwood flooring, 2 story ceiling, ceiling fan, gas fireplace with marble mantle, built-in speakers, wall of windows & 2nd staircase leading to upper level. Gorgeous sunroom with tile flooring, ceiling fan, built-in speakers, recessed lighting, French doors and another wall of windows! Gleaming hardwood flooring throughout! Must-see master suite has tray ceiling, recessed lighting, ceiling fan, huge his/hers walk-in closets, large dressing area and private balcony overlooking back yard. Luxurious master bath with two marble-topped vanities, walk-in shower, jacuzzi tub & marble flooring. Upper level guest room with dedicated bath. Huge upper level landing overlooks family room and foyer. Fully finished basement boasts additional family room with walkout to patio, enormous recreation room, office space, bonus room, 5th bedroom, gorgeous kitchenette & 2 full baths. Over 3,000 sqft on lower level! 3 car garage, freshly paved circular driveway & 2 front entrances. Honeywell backup standby generator. Private, 5 acre lot. Flat back yard with picturesque gazebo surrounded by trees. Two patios & huge trex deck. Great for entertaining! Incredible location close to shopping, restaurants, Fairfax County Parkway, Burke Lake Park, Fountainhead Regional Park, Ft. Belvoir & much more! Robinson HS pyramid!
Location
State VA
County Fairfax
Zoning 030
Rooms
Other Rooms Living Room, Dining Room, Primary Bedroom, Bedroom 2, Bedroom 3, Bedroom 4, Bedroom 5, Kitchen, Family Room, Study, Sun/Florida Room, Laundry, Other, Office, Recreation Room, Utility Room, Bonus Room
Basement Connecting Stairway, Daylight, Full, Fully Finished, Heated, Improved, Interior Access, Outside Entrance, Sump Pump, Walkout Level, Windows
Interior
Interior Features 2nd Kitchen, Additional Stairway, Attic, Butlers Pantry, Ceiling Fan(s), Chair Railings, Crown Moldings, Curved Staircase, Family Room Off Kitchen, Floor Plan - Open, Formal/Separate Dining Room, Kitchen - Eat-In, Kitchen - Gourmet, Kitchen - Island, Kitchen - Table Space, Kitchenette, Primary Bath(s), Pantry, Recessed Lighting, Upgraded Countertops, Walk-in Closet(s), Wood Floors
Hot Water Propane
Heating Forced Air
Cooling Ceiling Fan(s), Central A/C
Flooring Ceramic Tile, Hardwood
Fireplaces Number 2
Fireplaces Type Gas/Propane, Mantel(s)
Equipment Dishwasher, Disposal, Dryer - Front Loading, Exhaust Fan, Icemaker, Oven/Range - Gas, Range Hood, Refrigerator, Stainless Steel Appliances, Washer - Front Loading, Water Heater
Furnishings No
Fireplace Y
Window Features Atrium,Bay/Bow
Appliance Dishwasher, Disposal, Dryer - Front Loading, Exhaust Fan, Icemaker, Oven/Range - Gas, Range Hood, Refrigerator, Stainless Steel Appliances, Washer - Front Loading, Water Heater
Heat Source Propane - Owned
Laundry Dryer In Unit, Main Floor, Washer In Unit
Exterior
Exterior Feature Balconies- Multiple, Deck(s), Patio(s)
Parking Features Garage - Side Entry, Garage Door Opener, Inside Access
Garage Spaces 3.0
Utilities Available Cable TV Available, Electric Available, Phone Available
Amenities Available Common Grounds
Water Access N
Roof Type Shingle
Accessibility None
Porch Balconies- Multiple, Deck(s), Patio(s)
Attached Garage 3
Total Parking Spaces 3
Garage Y
Building
Lot Description Backs to Trees, Front Yard, Landscaping, Partly Wooded, Private, Rear Yard
Story 3
Sewer Septic = # of BR
Water Well
Architectural Style Colonial
Level or Stories 3
Additional Building Above Grade, Below Grade
Structure Type 2 Story Ceilings,9'+ Ceilings,Dry Wall,Tray Ceilings
New Construction N
Schools
Elementary Schools Fairview
Middle Schools Robinson Secondary School
High Schools Robinson Secondary School
School District Fairfax County Public Schools
Others
Pets Allowed Y
HOA Fee Include Common Area Maintenance
Senior Community No
Tax ID 0862 10 0010
Ownership Fee Simple
SqFt Source Assessor
Security Features Smoke Detector
Acceptable Financing Cash, Conventional, FHA, VA
Horse Property N
Listing Terms Cash, Conventional, FHA, VA
Financing Cash,Conventional,FHA,VA
Special Listing Condition Standard
Pets Allowed Cats OK, Dogs OK
Read Less
Want to know what your home might be worth? Contact us for a FREE valuation!

Our team is ready to help you sell your home for the highest possible price ASAP

Bought with Olga B Teets • Berkshire Hathaway HomeServices PenFed Realty





