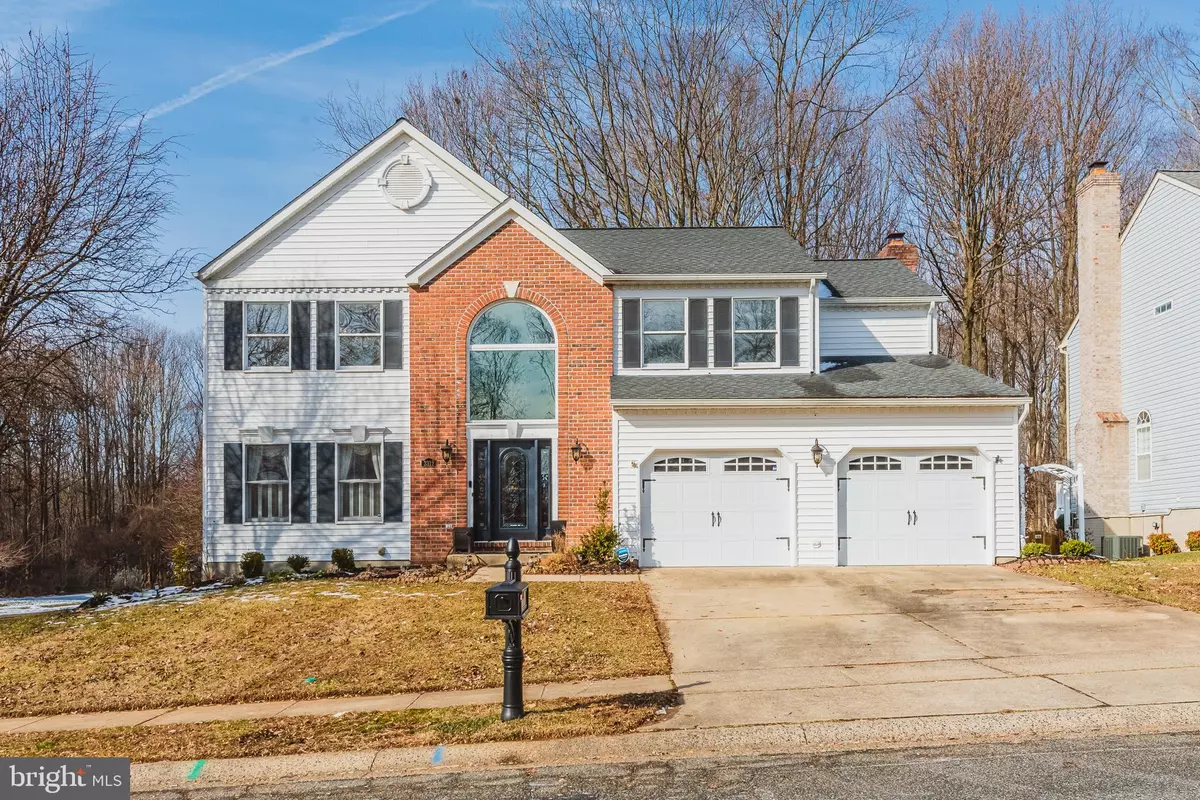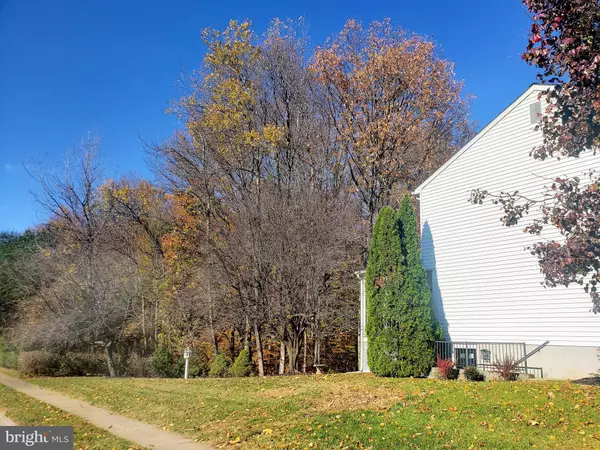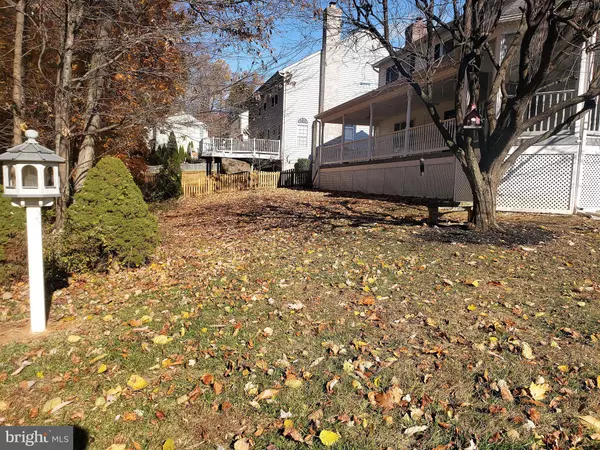$500,000
$475,000
5.3%For more information regarding the value of a property, please contact us for a free consultation.
3312 BERLIN CT Abingdon, MD 21009
4 Beds
3 Baths
2,484 SqFt
Key Details
Sold Price $500,000
Property Type Single Family Home
Sub Type Detached
Listing Status Sold
Purchase Type For Sale
Square Footage 2,484 sqft
Price per Sqft $201
Subdivision Constant Friendship
MLS Listing ID MDHR2005526
Sold Date 04/15/22
Style Colonial
Bedrooms 4
Full Baths 2
Half Baths 1
HOA Fees $32/mo
HOA Y/N Y
Abv Grd Liv Area 2,484
Originating Board BRIGHT
Year Built 1994
Annual Tax Amount $3,774
Tax Year 2020
Lot Size 0.262 Acres
Acres 0.26
Property Description
Spacious center hall colonial with 4 bedroom 2 & ½ bath with a true 2 car garage on a quiet corner lot that backs to private woods and on a double cul-de-sac street. REAL hardwood floors throughout the entire home. Updated eat-in kitchen with granite counters & stainless steel appliances and a pantry. Open line of sight from kitchen to the eat-in area to the large family room with wood burning fireplace. HUGE master bedroom with ensuite, includes a vaulted ceiling, a walk-in dressing room with closet and a separate closet within the room. Upstairs laundry room (no more carrying laundry to & from the basement). Through the double atrium style doors off the kitchen is a fabulous covered TREX porch that spans the entire length of the back of the house with a private screened-in gazebo on the end complete with ceiling fans and just perfect for outdoor living. Full unfinished basement. AprilAire HVAC system for clean dust-free air throughout your home that lets you say good-bye to everyday home allergies & no more dusting every week. AprilAire whole house humidifier to keep you cozy & warm in the winter. Energy efficient with attic insulation that's much thicker than code. Insulated Anderson windows. Exterior lighting. High speed wireless internet. Plenty of storage.
***KINDLY SUBMIT HIGHEST AND BEST OFFER WITHOUT ESCALATION CLAUSE DUE BY MONDAY, FEBRUARY 21 AT 1PM.***
Location
State MD
County Harford
Zoning R3
Rooms
Other Rooms Living Room, Dining Room, Primary Bedroom, Bedroom 2, Bedroom 3, Bedroom 4, Kitchen, Family Room, Basement, Foyer, Laundry
Basement Outside Entrance, Walkout Stairs, Sump Pump, Windows, Unfinished
Interior
Interior Features Attic, Ceiling Fan(s), Chair Railings, Crown Moldings, Family Room Off Kitchen, Formal/Separate Dining Room, Kitchen - Island, Kitchen - Table Space, Primary Bath(s), Upgraded Countertops, Walk-in Closet(s), Wood Floors, Kitchen - Eat-In
Hot Water Electric
Heating Heat Pump(s)
Cooling Central A/C
Flooring Concrete, Ceramic Tile, Hardwood, Vinyl
Fireplaces Number 1
Fireplaces Type Wood, Mantel(s), Equipment
Equipment Built-In Microwave, Dryer, Washer, Stove, Refrigerator, Disposal, Oven - Wall, Oven/Range - Electric, Stainless Steel Appliances, Washer/Dryer Hookups Only
Fireplace Y
Window Features Double Pane
Appliance Built-In Microwave, Dryer, Washer, Stove, Refrigerator, Disposal, Oven - Wall, Oven/Range - Electric, Stainless Steel Appliances, Washer/Dryer Hookups Only
Heat Source Electric
Laundry Upper Floor
Exterior
Exterior Feature Deck(s), Screened
Parking Features Garage - Front Entry
Garage Spaces 2.0
Water Access N
Roof Type Asphalt
Accessibility None
Porch Deck(s), Screened
Attached Garage 2
Total Parking Spaces 2
Garage Y
Building
Lot Description Corner, No Thru Street
Story 3
Foundation Other
Sewer Public Sewer
Water Public
Architectural Style Colonial
Level or Stories 3
Additional Building Above Grade, Below Grade
Structure Type Dry Wall,2 Story Ceilings
New Construction N
Schools
School District Harford County Public Schools
Others
Pets Allowed Y
Senior Community No
Tax ID 1301269984
Ownership Fee Simple
SqFt Source Assessor
Special Listing Condition Standard
Pets Allowed No Pet Restrictions
Read Less
Want to know what your home might be worth? Contact us for a FREE valuation!

Our team is ready to help you sell your home for the highest possible price ASAP

Bought with Jedd Cheshier • Taylor Properties





