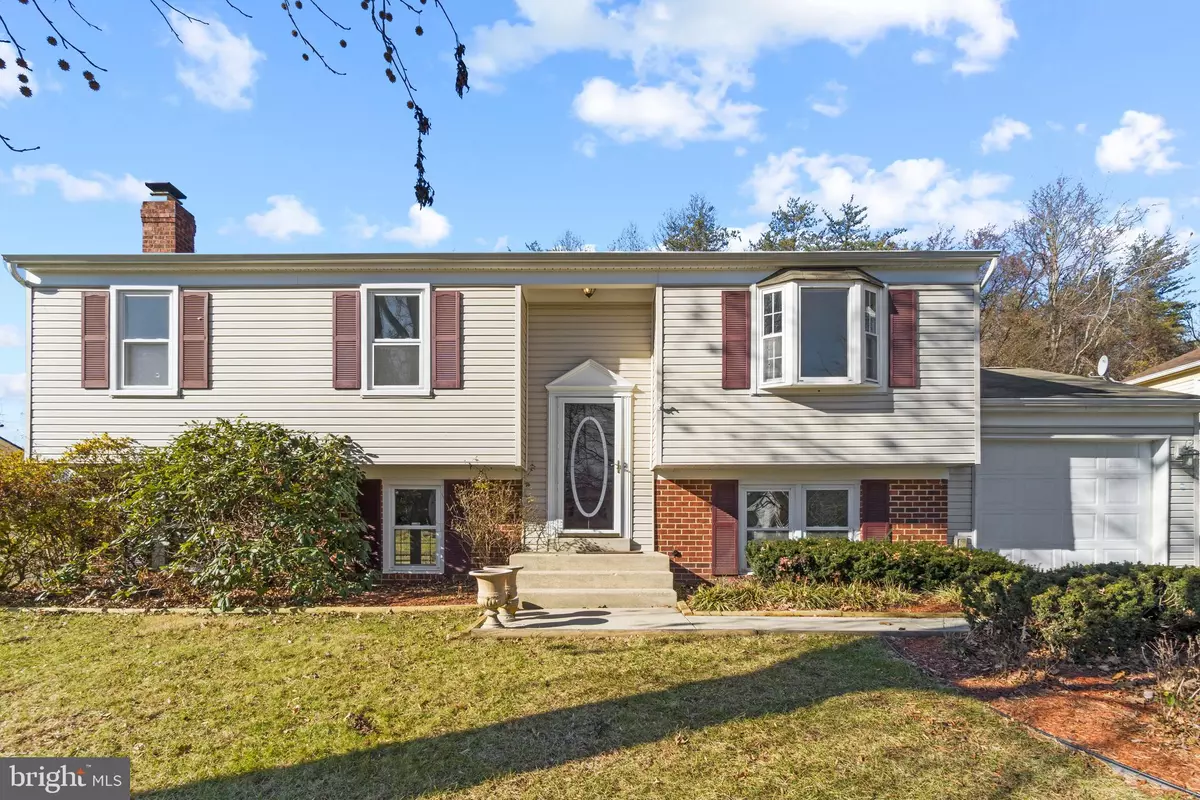$400,000
$399,000
0.3%For more information regarding the value of a property, please contact us for a free consultation.
9503 GRANDHAVEN AVE Upper Marlboro, MD 20772
4 Beds
3 Baths
2,010 SqFt
Key Details
Sold Price $400,000
Property Type Single Family Home
Sub Type Detached
Listing Status Sold
Purchase Type For Sale
Square Footage 2,010 sqft
Price per Sqft $199
Subdivision Marlton
MLS Listing ID MDPG2018274
Sold Date 01/28/22
Style Split Level
Bedrooms 4
Full Baths 3
HOA Y/N N
Abv Grd Liv Area 1,080
Originating Board BRIGHT
Year Built 1982
Annual Tax Amount $4,011
Tax Year 2020
Lot Size 9,673 Sqft
Acres 0.22
Property Description
Click the Virtual Tour link to view the 3D Tour. Gorgeous split level how right off of US-301 making commuting, shopping, and traveling a breeze. Located just minutes from multiple parks, this home is perfect for nature lovers. Step inside to the bright, naturally lit living room space, just off the kitchen. This open floor plan is perfect for entertaining year round. The kitchen features stainless steel appliances, granite countertops, and a gorgeous slate finished cabinetry. Spacious bedroom with tons of natural light offer peaceful retreats. A huge deck off of the kitchen makes outdoor dining easier than ever and the huge backyard is the perfect space to get some fresh air. Don't miss this opportunity!
Location
State MD
County Prince Georges
Zoning R80
Direction Southeast
Rooms
Other Rooms Living Room, Dining Room, Primary Bedroom, Sitting Room, Bedroom 2, Bedroom 3, Kitchen, Family Room, Bedroom 1, Laundry, Bathroom 1, Bathroom 2, Primary Bathroom
Basement Outside Entrance, Walkout Level
Main Level Bedrooms 3
Interior
Interior Features Combination Kitchen/Dining, Primary Bath(s), Upgraded Countertops, Wood Stove, Window Treatments
Hot Water Electric
Heating Forced Air
Cooling Central A/C
Flooring Hardwood, Carpet, Tile/Brick
Fireplaces Number 1
Fireplaces Type Equipment
Equipment Dishwasher, Disposal, Dryer, Exhaust Fan, Washer
Furnishings No
Fireplace Y
Window Features Bay/Bow
Appliance Dishwasher, Disposal, Dryer, Exhaust Fan, Washer
Heat Source Electric
Laundry Lower Floor, Has Laundry
Exterior
Exterior Feature Deck(s)
Parking Features Garage Door Opener, Garage - Front Entry
Garage Spaces 1.0
Utilities Available Water Available, Sewer Available, Electric Available
Water Access N
Roof Type Composite
Street Surface Paved
Accessibility None
Porch Deck(s)
Road Frontage Public
Attached Garage 1
Total Parking Spaces 1
Garage Y
Building
Lot Description Front Yard, Subdivision Possible, Rear Yard
Story 2
Foundation Slab
Sewer Public Sewer
Water Public
Architectural Style Split Level
Level or Stories 2
Additional Building Above Grade, Below Grade
New Construction N
Schools
Elementary Schools Mattaponi
Middle Schools Gwynn Park
High Schools Frederick Douglass
School District Prince George'S County Public Schools
Others
Senior Community No
Tax ID 17151746809
Ownership Fee Simple
SqFt Source Assessor
Acceptable Financing Cash, VA, Conventional
Listing Terms Cash, VA, Conventional
Financing Cash,VA,Conventional
Special Listing Condition Standard
Read Less
Want to know what your home might be worth? Contact us for a FREE valuation!

Our team is ready to help you sell your home for the highest possible price ASAP

Bought with Hallima Iyabo Abdulkareem • Keller Williams Preferred Properties

