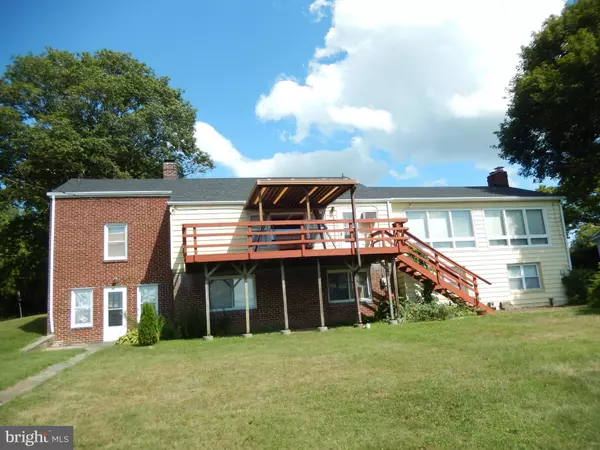$405,000
$398,000
1.8%For more information regarding the value of a property, please contact us for a free consultation.
6208 JEFFERSON BLVD Frederick, MD 21703
4 Beds
2 Baths
3,109 SqFt
Key Details
Sold Price $405,000
Property Type Single Family Home
Sub Type Detached
Listing Status Sold
Purchase Type For Sale
Square Footage 3,109 sqft
Price per Sqft $130
Subdivision Braddock Heights
MLS Listing ID MDFR268258
Sold Date 09/30/20
Style Ranch/Rambler
Bedrooms 4
Full Baths 2
HOA Y/N N
Abv Grd Liv Area 2,109
Originating Board BRIGHT
Year Built 1948
Annual Tax Amount $3,543
Tax Year 2019
Lot Size 0.413 Acres
Acres 0.41
Property Description
Location, Location, Location: Scenic, Historic Braddock Heights. Spacious (3,100+ finished square feet), Solid Brick Rancher. Some of the Best Views in Frederick County! This home is very open with spacious rooms. There are valley views from Great Room, Home Office, main level Bedroom, lower level Recreation Room and two Bedrooms. Home has two Bedrooms on main level; two or three additional bedrooms in lower level. Hardwood flooring throughout main level. Large, open country Kitchen with beautiful oak cabinets, pantry. Dine in front of wood-burning fireplace in adjoining dining space. Also on main level, wonderful rear Home Office/Library/Music Room with panoramic pastoral, valley, and mountain vistas. The private deck overlooking beautiful rear lawn is the place for watching spectacular sunsets. Large (24'x30') gathering-sized main floor Great Room with cozy fireplace. Above ground daylight Lower Level features Recreation Room (24'x30') with fireplace. There are also additional bedrooms with built-in shelving, full bath, exercise room, utility room, laundry, workshop and storage areas. Walk-out exits to rear lawn. This home is part of an Estate Sale, and is being sold "As Is." Needs some updating and TLC, but very livable as is. This is your opportunity to be a part of the unique Braddock Heights community. Lines from 1915 poem: "Hie on up to Braddock."
Location
State MD
County Frederick
Zoning RESIDENTIAL
Direction East
Rooms
Other Rooms Dining Room, Bedroom 2, Bedroom 3, Bedroom 4, Kitchen, Bedroom 1, Study, Exercise Room, Great Room, Laundry, Recreation Room, Storage Room, Utility Room, Workshop, Bathroom 1, Bathroom 2
Basement Daylight, Full, Fully Finished, Heated, Outside Entrance, Rear Entrance, Shelving, Walkout Level, Windows, Workshop, Interior Access
Main Level Bedrooms 2
Interior
Interior Features Ceiling Fan(s), Cedar Closet(s), Combination Kitchen/Dining, Dining Area, Entry Level Bedroom, Floor Plan - Open, Kitchen - Country, Kitchen - Eat-In, Kitchen - Island, Pantry, Wood Floors
Hot Water Electric
Heating Baseboard - Hot Water, Radiator
Cooling Ceiling Fan(s), Window Unit(s)
Flooring Hardwood
Fireplaces Number 3
Fireplace Y
Heat Source Oil
Laundry Lower Floor
Exterior
Exterior Feature Deck(s)
Garage Spaces 4.0
Water Access N
View Mountain, Pasture, Scenic Vista, Valley, Panoramic
Accessibility Ramp - Main Level
Porch Deck(s)
Total Parking Spaces 4
Garage N
Building
Lot Description Premium, Additional Lot(s), Front Yard, Rear Yard
Story 1
Sewer Private Sewer
Water Public
Architectural Style Ranch/Rambler
Level or Stories 1
Additional Building Above Grade, Below Grade
New Construction N
Schools
Elementary Schools Middletown
Middle Schools Middletown
High Schools Middletown
School District Frederick County Public Schools
Others
Pets Allowed Y
Senior Community No
Tax ID 1124446190
Ownership Fee Simple
SqFt Source Assessor
Horse Property N
Special Listing Condition Standard
Pets Allowed No Pet Restrictions
Read Less
Want to know what your home might be worth? Contact us for a FREE valuation!

Our team is ready to help you sell your home for the highest possible price ASAP

Bought with Michael P Rose • Rory S. Coakley Realty, Inc.




