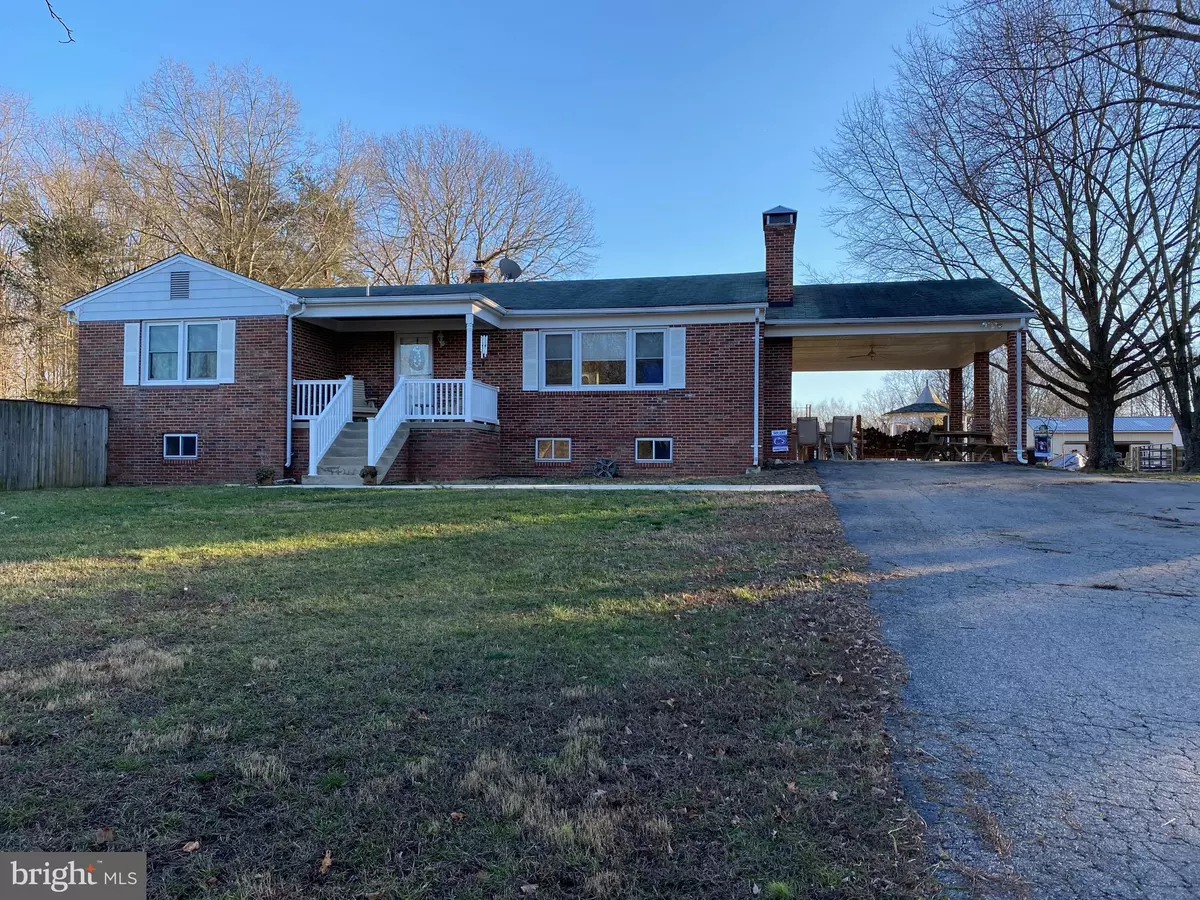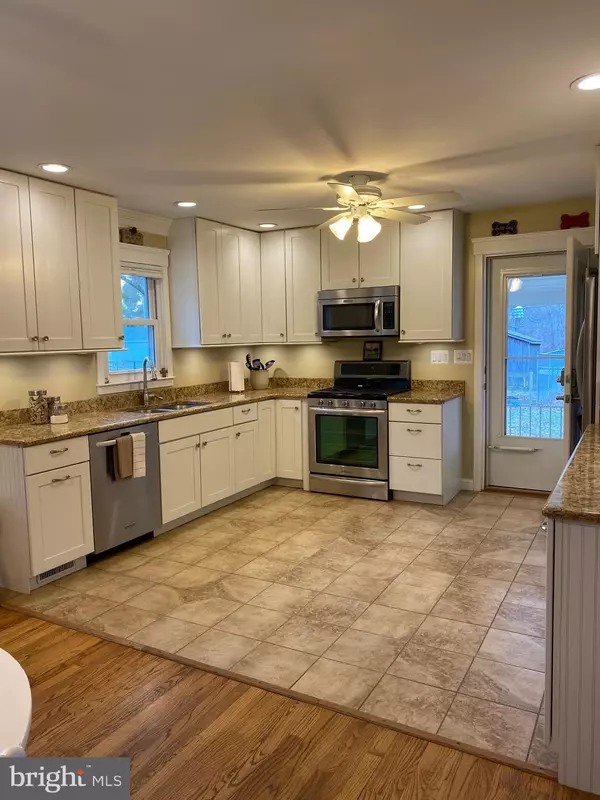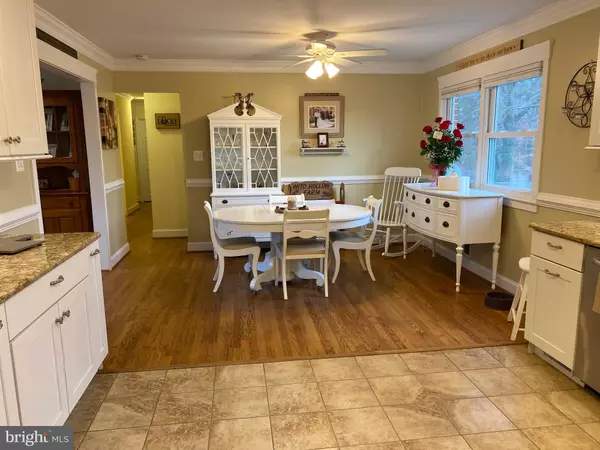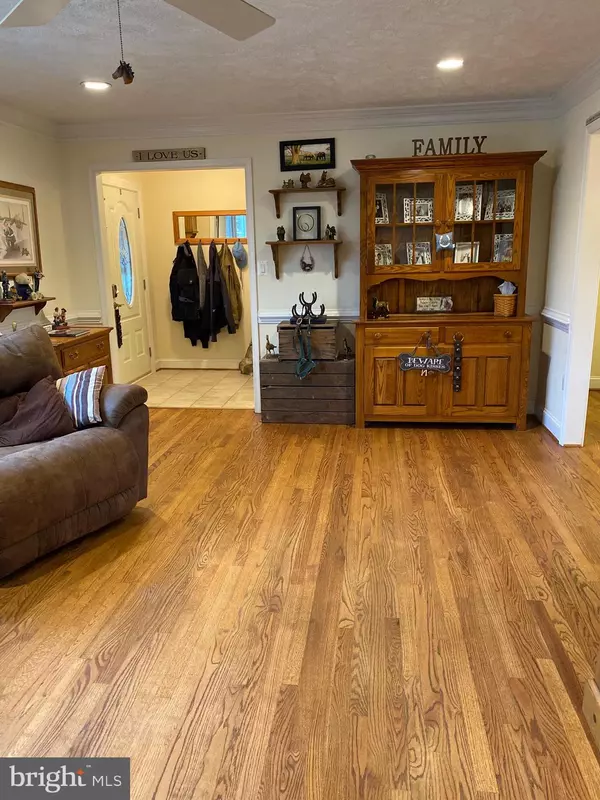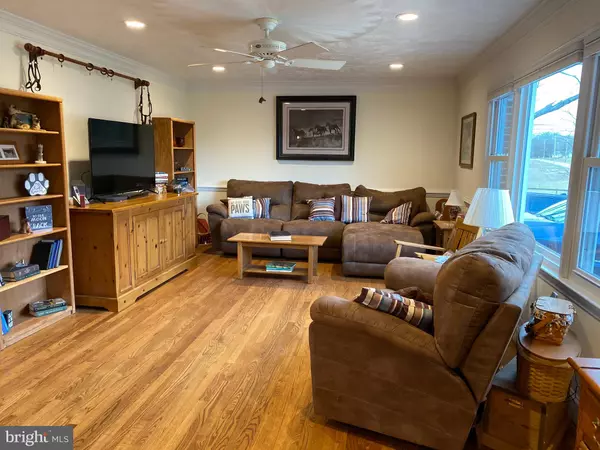$455,000
$455,000
For more information regarding the value of a property, please contact us for a free consultation.
2680 HOLLAND CLIFFS RD Huntingtown, MD 20639
3 Beds
3 Baths
1,656 SqFt
Key Details
Sold Price $455,000
Property Type Single Family Home
Sub Type Detached
Listing Status Sold
Purchase Type For Sale
Square Footage 1,656 sqft
Price per Sqft $274
Subdivision None Available
MLS Listing ID MDCA174012
Sold Date 03/27/20
Style Ranch/Rambler
Bedrooms 3
Full Baths 2
Half Baths 1
HOA Y/N N
Abv Grd Liv Area 1,536
Originating Board BRIGHT
Year Built 1974
Annual Tax Amount $3,844
Tax Year 2020
Lot Size 4.780 Acres
Acres 4.78
Property Description
Charming farmette in Huntingtown just under 5 acres! Move right in and bring your horses and animals! Wow! All brick spacious Rancher in a Blue Ribbon school district. New well in 2012, windows have been replaced on the main level and a new kitchen in 2014! Kitchen is gorgeous w/ Granite Countertops, Stainless Steel Appliances and Ceramic Tile flooring. The rest of the main level has hardwood flooring throughout. The basement is unfinished with high ceilings and a 2nd full bath. Did I mention the newer wood burning stove in the basement too? Lots of potential for growth. Exterior has a 6 STALL HORSE BARN, 3 sheds for storage, 2 car detached garage (Or Man Cave), (2)15'x30' built in dog kennels, (1) 30'x40' Kennel Run, lots of fencing!
Location
State MD
County Calvert
Zoning RUR
Rooms
Basement Connecting Stairway, Unfinished, Side Entrance
Main Level Bedrooms 3
Interior
Interior Features Ceiling Fan(s), Combination Kitchen/Dining, Crown Moldings, Floor Plan - Traditional, Kitchen - Eat-In, Kitchen - Table Space, Recessed Lighting, Wood Stove
Hot Water Electric
Heating Wood Burn Stove, Other
Cooling Central A/C, Ceiling Fan(s)
Flooring Hardwood, Ceramic Tile
Equipment Built-In Microwave, Dishwasher, Dryer, Extra Refrigerator/Freezer, ENERGY STAR Dishwasher, ENERGY STAR Clothes Washer, Energy Efficient Appliances, Exhaust Fan, Oven/Range - Gas, Stainless Steel Appliances
Fireplace N
Window Features Double Pane,Screens,Storm
Appliance Built-In Microwave, Dishwasher, Dryer, Extra Refrigerator/Freezer, ENERGY STAR Dishwasher, ENERGY STAR Clothes Washer, Energy Efficient Appliances, Exhaust Fan, Oven/Range - Gas, Stainless Steel Appliances
Heat Source Oil, Propane - Owned, Wood
Exterior
Parking Features Additional Storage Area, Garage - Front Entry, Garage Door Opener
Garage Spaces 3.0
Fence Chain Link, Privacy, Rear, Split Rail, Wood
Water Access N
View Pasture, Street, Trees/Woods
Roof Type Unknown
Accessibility None
Total Parking Spaces 3
Garage Y
Building
Lot Description Cleared
Story 2
Sewer Community Septic Tank, Private Septic Tank
Water Well
Architectural Style Ranch/Rambler
Level or Stories 2
Additional Building Above Grade, Below Grade
New Construction N
Schools
Elementary Schools Huntingtown
Middle Schools Northern
High Schools Huntingtown
School District Calvert County Public Schools
Others
Pets Allowed Y
Senior Community No
Tax ID 0502110938
Ownership Fee Simple
SqFt Source Estimated
Acceptable Financing FHA, Conventional, Cash, Rural Development, USDA, VA
Horse Property Y
Horse Feature Stable(s), Horses Allowed, Paddock
Listing Terms FHA, Conventional, Cash, Rural Development, USDA, VA
Financing FHA,Conventional,Cash,Rural Development,USDA,VA
Special Listing Condition Standard
Pets Allowed Dogs OK, Cats OK, Number Limit
Read Less
Want to know what your home might be worth? Contact us for a FREE valuation!

Our team is ready to help you sell your home for the highest possible price ASAP

Bought with Terri S McClain • RE/MAX One

