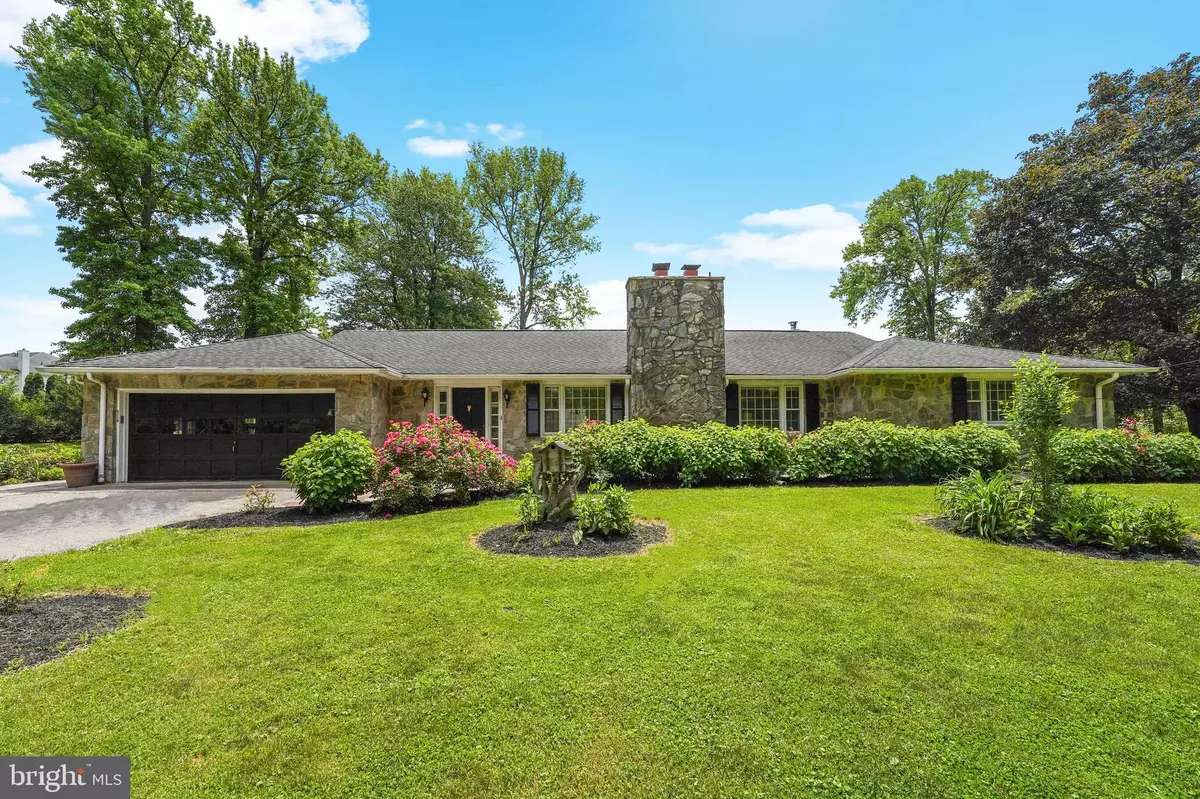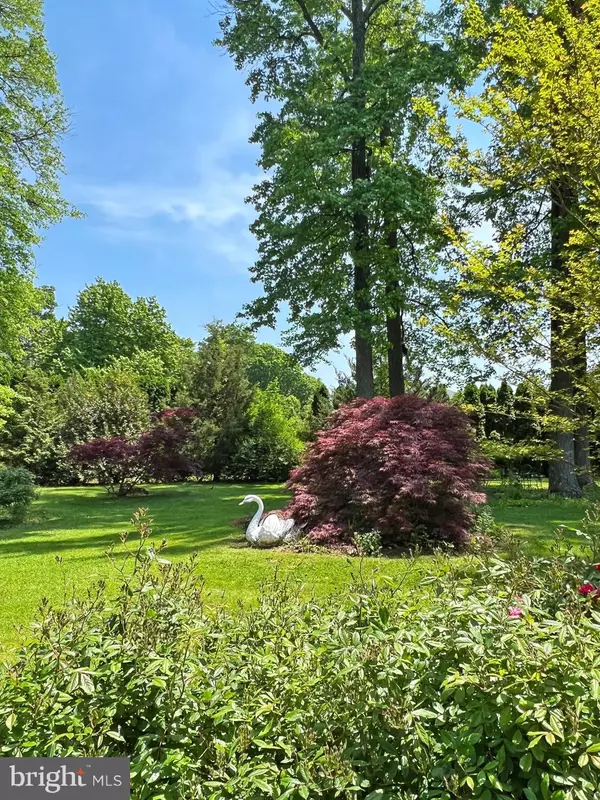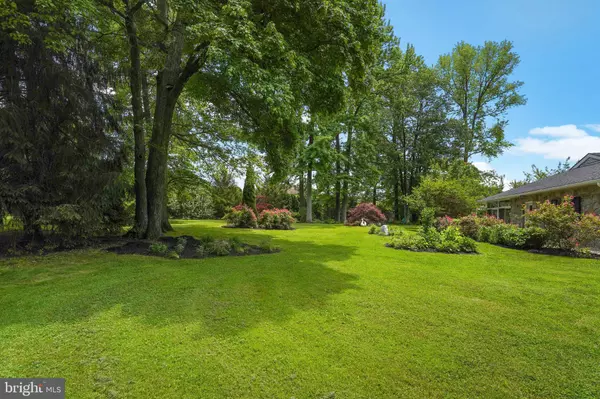$470,000
$450,000
4.4%For more information regarding the value of a property, please contact us for a free consultation.
204 OWENSBY DR Wilmington, DE 19803
3 Beds
2 Baths
2,225 SqFt
Key Details
Sold Price $470,000
Property Type Single Family Home
Sub Type Detached
Listing Status Sold
Purchase Type For Sale
Square Footage 2,225 sqft
Price per Sqft $211
Subdivision None Available
MLS Listing ID DENC2024148
Sold Date 07/11/22
Style Ranch/Rambler
Bedrooms 3
Full Baths 2
HOA Y/N N
Abv Grd Liv Area 2,225
Originating Board BRIGHT
Year Built 1960
Annual Tax Amount $3,997
Tax Year 2021
Lot Size 1.050 Acres
Acres 1.05
Lot Dimensions 163.60 x 236.30
Property Description
This Brandywine Hundred gem sits almost on the PA/DE line, on over an acre of land, with public sewer, at the end of a no outlet road, walking distance to all the shops, theater, and restaurants in the Brandywine Town Center. With easy access to Rt. 202 and points north and south as well as Naamans Rd. and I-95, the location and privacy don't get any better than this! From the moment you pull up, you will appreciate the spectacular plantings and beautifully landscaped lot. The gorgeous stone exterior of this home is indicative of the rest of the very solid, 1960's construction that went into this stunning ranch home. Once inside, it is evident that the owners took great pride in and care of their home. The gleaming hardwoods and the neutral freshly painted walls make this a blank canvas for your personal touch. The main living room is just to the right of the entry foyer and it is anchored by a beautiful wood burning fireplace complete with the original tile surround. Just ahead of the foyer is the formal dining room with lovely windows from which you can enjoy the gorgeous property just beyond. The kitchen and breakfast room are to the left of the formal dining room and there is access from the breakfast area to the screened porch with lovely views of the yard beyond. There is an expansive rear patio that spans the length of the home which is the perfect place to dine outside and relax and enjoy nature and all the wonderful flowering shrubs and planted throughout the yard. To the right of the dining room and behind the formal living room is a den or office space. The bedrooms are situated to the right of the home including the primary bedroom and en suite bathroom, the spacious full bathroom in the hallway, and the two additional bedrooms in the home. The basement is an amazing space with super high ceilings for a ranch home of this vintage. The steps into the basement open in a huge room which has unfinished ceilings and a cement floor but paneling on the walls; the most amazing feature is a complete, wood burning, stone fireplace in the center of the room. There is some storage beyond the staircase but there is a second, large utility area where the washer/dryer reside and all the HVAC equipment. The basement has an egress door and steps to the outside. A 40 year roof was put on in 2004 and a new boiler in 2020. It is very rare to get this land in the Brandywine Hundred and to have no HOA restrictions and public sewer! Come see this property and you will want to call it home.
Location
State DE
County New Castle
Area Brandywine (30901)
Zoning NC40
Rooms
Other Rooms Living Room, Dining Room, Primary Bedroom, Bedroom 2, Bedroom 3, Kitchen, Den, Foyer, Breakfast Room, Bathroom 2, Primary Bathroom, Screened Porch
Basement Full, Interior Access, Outside Entrance, Improved, Space For Rooms, Sump Pump, Walkout Stairs, Windows
Main Level Bedrooms 3
Interior
Hot Water Oil
Heating Baseboard - Hot Water
Cooling Central A/C
Fireplaces Number 2
Heat Source Oil
Laundry Basement
Exterior
Exterior Feature Patio(s), Porch(es), Screened
Parking Features Garage - Front Entry, Garage Door Opener, Built In, Inside Access
Garage Spaces 6.0
Water Access N
Accessibility Grab Bars Mod, Level Entry - Main, Ramp - Main Level
Porch Patio(s), Porch(es), Screened
Attached Garage 2
Total Parking Spaces 6
Garage Y
Building
Lot Description Corner, Level, No Thru Street, Not In Development, Open, Private
Story 1
Foundation Block
Sewer Public Sewer
Water Well
Architectural Style Ranch/Rambler
Level or Stories 1
Additional Building Above Grade, Below Grade
New Construction N
Schools
School District Brandywine
Others
Senior Community No
Tax ID 06-005.00-006
Ownership Fee Simple
SqFt Source Assessor
Special Listing Condition Standard
Read Less
Want to know what your home might be worth? Contact us for a FREE valuation!

Our team is ready to help you sell your home for the highest possible price ASAP

Bought with Brooke May-Lynch • Keller Williams Real Estate - Media





