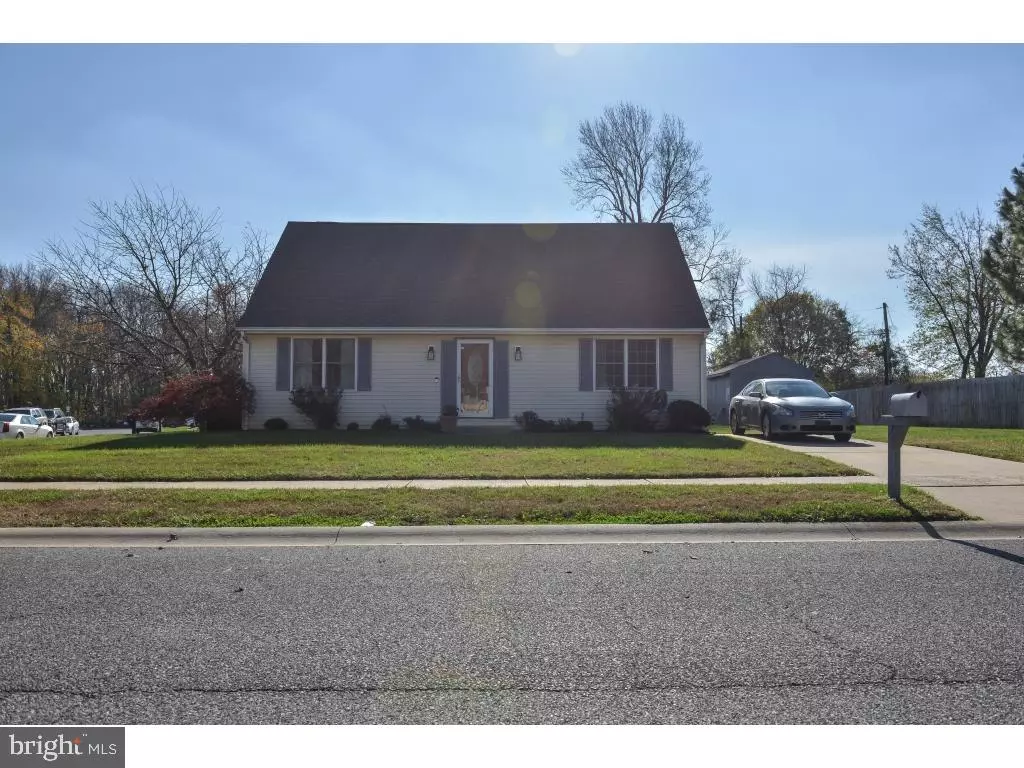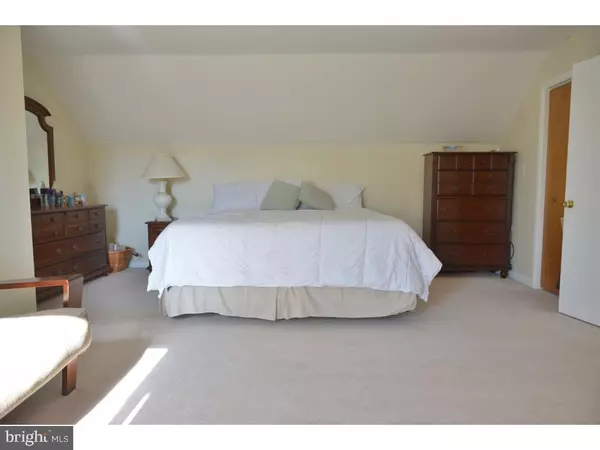$186,000
$180,500
3.0%For more information regarding the value of a property, please contact us for a free consultation.
231 ANN AVE Dover, DE 19904
4 Beds
2 Baths
1,847 SqFt
Key Details
Sold Price $186,000
Property Type Single Family Home
Sub Type Detached
Listing Status Sold
Purchase Type For Sale
Square Footage 1,847 sqft
Price per Sqft $100
Subdivision Northwest Dover Hg
MLS Listing ID DEKT244640
Sold Date 12/30/20
Style Cape Cod
Bedrooms 4
Full Baths 2
HOA Y/N N
Abv Grd Liv Area 1,847
Originating Board BRIGHT
Year Built 1990
Annual Tax Amount $1,525
Tax Year 2020
Lot Size 10,454 Sqft
Acres 0.24
Property Description
This well maintained home is a 4 Bedroom, 2 Bathroom home located on a corner lot. The 1800 square foot home has hardwood flooring. Upstairs you will find 2 Bedrooms one is a large master bedroom with a walk-in closet with an on-suite bath. Master bathroom was newly renovated. The large eat in kitchen has stainless steel appliances and adjacent to the living which provides a large space for entertaining. The countertops in the kitchen was newly replaced with title. The great room is off the dining room. A new roof was installed in 2020 and a new air conditioning system was installed in 2019.
Location
State DE
County Kent
Area Capital (30802)
Zoning R7
Rooms
Main Level Bedrooms 2
Interior
Interior Features Dining Area, Pantry, Kitchen - Eat-In, Formal/Separate Dining Room, Breakfast Area, Kitchen - Table Space, Upgraded Countertops, Stall Shower, Walk-in Closet(s), Ceiling Fan(s), Carpet, Floor Plan - Open, Laundry Chute
Hot Water Electric
Heating Ceiling, Forced Air, Hot Water
Cooling Central A/C
Flooring Carpet, Laminated, Tile/Brick
Equipment Dishwasher, Disposal, Microwave, Oven/Range - Gas, Refrigerator, Oven - Self Cleaning, Washer, Built-In Microwave, Dryer - Front Loading, Dual Flush Toilets, Stove, Water Heater, Icemaker, Stainless Steel Appliances, Range Hood, Dryer - Electric
Window Features Insulated,Screens,Vinyl Clad
Appliance Dishwasher, Disposal, Microwave, Oven/Range - Gas, Refrigerator, Oven - Self Cleaning, Washer, Built-In Microwave, Dryer - Front Loading, Dual Flush Toilets, Stove, Water Heater, Icemaker, Stainless Steel Appliances, Range Hood, Dryer - Electric
Heat Source Electric
Exterior
Exterior Feature Deck(s)
Garage Spaces 2.0
Utilities Available Cable TV, Phone Available, Electric Available, Natural Gas Available, Water Available, Sewer Available
Water Access N
Roof Type Architectural Shingle
Street Surface Concrete
Accessibility Low Pile Carpeting, 32\"+ wide Doors, 36\"+ wide Halls
Porch Deck(s)
Total Parking Spaces 2
Garage N
Building
Lot Description Front Yard, Rear Yard, SideYard(s), Corner, Cul-de-sac, Level
Story 2
Sewer Public Sewer
Water Public
Architectural Style Cape Cod
Level or Stories 2
Additional Building Above Grade, Below Grade
Structure Type Dry Wall
New Construction N
Schools
Elementary Schools Fairview
Middle Schools William Henry
High Schools Dover
School District Capital
Others
Senior Community No
Tax ID ED-05-06715-02-2900-000
Ownership Fee Simple
SqFt Source Estimated
Security Features Carbon Monoxide Detector(s),Security System,Main Entrance Lock,Smoke Detector
Acceptable Financing Cash, USDA, FHA 203(k), FHVA, Seller Financing, Wrap
Listing Terms Cash, USDA, FHA 203(k), FHVA, Seller Financing, Wrap
Financing Cash,USDA,FHA 203(k),FHVA,Seller Financing,Wrap
Special Listing Condition Standard
Read Less
Want to know what your home might be worth? Contact us for a FREE valuation!

Our team is ready to help you sell your home for the highest possible price ASAP

Bought with Lisa Michels • Patterson-Schwartz - Greenville





