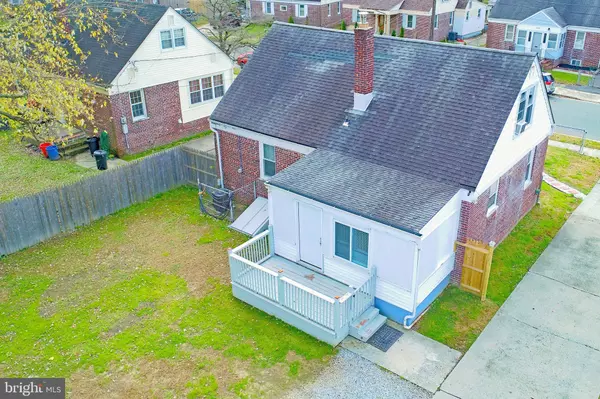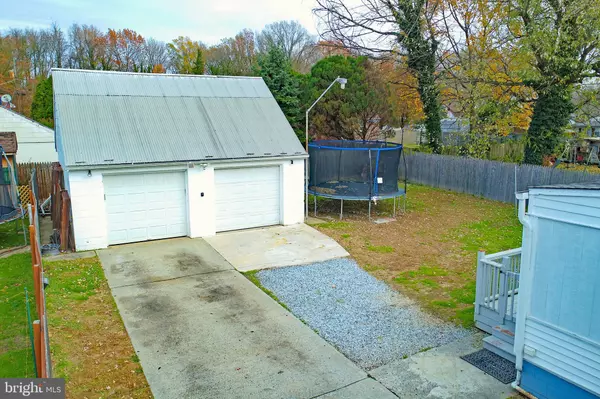$162,500
$150,000
8.3%For more information regarding the value of a property, please contact us for a free consultation.
265 REGIONAL DR Penns Grove, NJ 08069
3 Beds
1 Bath
1,305 SqFt
Key Details
Sold Price $162,500
Property Type Single Family Home
Sub Type Detached
Listing Status Sold
Purchase Type For Sale
Square Footage 1,305 sqft
Price per Sqft $124
Subdivision None Available
MLS Listing ID NJSA140318
Sold Date 03/04/21
Style Cape Cod
Bedrooms 3
Full Baths 1
HOA Y/N N
Abv Grd Liv Area 1,305
Originating Board BRIGHT
Year Built 1945
Annual Tax Amount $3,451
Tax Year 2020
Lot Size 7,200 Sqft
Acres 0.17
Lot Dimensions 60.00 x 120.00
Property Description
Welcome home! This charming, well-maintained Three-Bedroom Brick Cape Cod is tucked away on a quiet street with a fenced-in backyard, 24x24ft 2-Car Detached Garage and Low Taxes. The home has been completely updated with Fresh Paint and NEW flooring & light fixtures throughout. The Kitchen has Bar Seating with an opening into the Living Room to give it an Open Concept feel; a Custom Tile Backsplash, Wide Plank Laminate Flooring, Double Sink and 2 Pantry Closets. Just off the kitchen there is a Dining Room with an accent Electric Fireplace & Custom Glass Tile Surround. The first floor has a spacious Primary Bedroom, a Bonus Room that could be used as a 4th Bedroom or an Office and a Full Bathroom. Upstairs there are two additional bedrooms (17x13ft & 13x14ft) with built in storage, desk space, shelves and drawers. Attention first time home buyers and those looking to downsize, this home is USDA Eligible to a qualified buyer and Move-In Ready. Schedule your tour ASAP because this home will not last long!!
Location
State NJ
County Salem
Area Carneys Point Twp (21702)
Zoning R
Rooms
Other Rooms Living Room, Dining Room, Primary Bedroom, Bedroom 2, Bedroom 3, Kitchen, Basement, Sun/Florida Room, Bathroom 1, Bonus Room
Basement Unfinished
Main Level Bedrooms 1
Interior
Interior Features Breakfast Area, Carpet, Ceiling Fan(s), Dining Area, Entry Level Bedroom, Family Room Off Kitchen, Pantry, Tub Shower
Hot Water Electric
Heating Forced Air
Cooling Central A/C
Flooring Laminated, Tile/Brick, Carpet
Heat Source Natural Gas
Exterior
Exterior Feature Porch(es), Deck(s)
Parking Features Additional Storage Area, Garage - Front Entry, Garage Door Opener
Garage Spaces 6.0
Water Access N
Roof Type Shingle
Accessibility None
Porch Porch(es), Deck(s)
Total Parking Spaces 6
Garage Y
Building
Story 2
Sewer Public Sewer
Water Public
Architectural Style Cape Cod
Level or Stories 2
Additional Building Above Grade, Below Grade
New Construction N
Schools
School District Penns Grove-Carneys Point Schools
Others
Senior Community No
Tax ID 02-00071-00032
Ownership Fee Simple
SqFt Source Assessor
Special Listing Condition Standard
Read Less
Want to know what your home might be worth? Contact us for a FREE valuation!

Our team is ready to help you sell your home for the highest possible price ASAP

Bought with Jonathan Morales • Global Elite Realty





