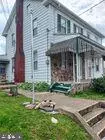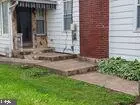$83,000
$55,000
50.9%For more information regarding the value of a property, please contact us for a free consultation.
512 HIGHLAND Steelton, PA 17113
2 Beds
1 Bath
1,281 SqFt
Key Details
Sold Price $83,000
Property Type Single Family Home
Sub Type Twin/Semi-Detached
Listing Status Sold
Purchase Type For Sale
Square Footage 1,281 sqft
Price per Sqft $64
Subdivision None Available
MLS Listing ID PADA2014118
Sold Date 07/29/22
Style Traditional
Bedrooms 2
Full Baths 1
HOA Y/N N
Abv Grd Liv Area 1,281
Originating Board BRIGHT
Year Built 1884
Annual Tax Amount $1,776
Tax Year 2021
Lot Size 4,356 Sqft
Acres 0.1
Property Description
House and Contents Auction Tuesday June 28, 2022 @ 5 PM in the former Borough of Enhaut now 512 Highland St Steelton PA 17113. Stay tuned for more photos and updates. This auction held on location and is live and in person only.No on line bidding Rather Unique Property.......Very nice landscape Includes various trees and a fish pond adjacent to a large Deck with over hang connected to rear of house which completes your own back door Resort!! ........House: 2 Bedrooms(possible 3rd)Spanish Rococo interior architecture, Hardwood Floors,kitchen with adjacent Booth Nook, A neat interior sitting overhang,First Floor Bath.......Amenities....All Appliances.....Washer....Dryer...Refrigerator....Micro Wave Oven....Range....Dish Washer..,.Several Air Co ditioners......Gas Hot Water Heating System...Gas Water Heater...Cast Iron Radiators...Rear Entrance having a Garage,Storage Shed,and additional Parking Space...Municipal Gas,Water and Sewer.This is a great starter opportunity as well as a great investment property!!.....showing : Thursday June 16 6 til 8 PM,Tuesday June 21 6 til 8 PM,Sunday June 26 1til 3 PM...Terms: $15 ,000 Down,Close on or before August 12 2022.Further Terms announced at Auction
Location
State PA
County Dauphin
Area Swatara Twp (14063)
Zoning RESIDENTIAL
Direction West
Rooms
Other Rooms Dining Room, Primary Bedroom, Bedroom 2, Bedroom 3, Bedroom 4, Bedroom 5, Kitchen, Den, Bedroom 1, Laundry, Other
Basement Full, Unfinished
Interior
Interior Features Dining Area, Attic/House Fan
Hot Water Electric
Heating Baseboard - Hot Water
Cooling None
Equipment Built-In Range, Dishwasher, Dryer, Microwave, Refrigerator, Washer
Fireplace N
Window Features Skylights,Sliding
Appliance Built-In Range, Dishwasher, Dryer, Microwave, Refrigerator, Washer
Heat Source Natural Gas
Laundry Basement
Exterior
Exterior Feature Deck(s), Porch(es)
Parking Features Covered Parking
Garage Spaces 4.0
Fence Other, Wood
Water Access N
Roof Type Fiberglass,Asphalt
Accessibility Doors - Lever Handle(s)
Porch Deck(s), Porch(es)
Road Frontage Boro/Township, City/County
Total Parking Spaces 4
Garage Y
Building
Lot Description Cleared, Level
Story 2
Foundation Stone
Sewer Public Septic
Water Public
Architectural Style Traditional
Level or Stories 2
Additional Building Above Grade, Below Grade
New Construction N
Schools
Middle Schools Central Dauphin East
High Schools Central Dauphin
School District Central Dauphin
Others
Senior Community No
Tax ID 63-051-021-000-0000
Ownership Fee Simple
SqFt Source Estimated
Security Features Smoke Detector
Acceptable Financing Cash, Conventional
Listing Terms Cash, Conventional
Financing Cash,Conventional
Special Listing Condition Auction
Read Less
Want to know what your home might be worth? Contact us for a FREE valuation!

Our team is ready to help you sell your home for the highest possible price ASAP

Bought with Thomas M Stewart • Cavalry Realty LLC





