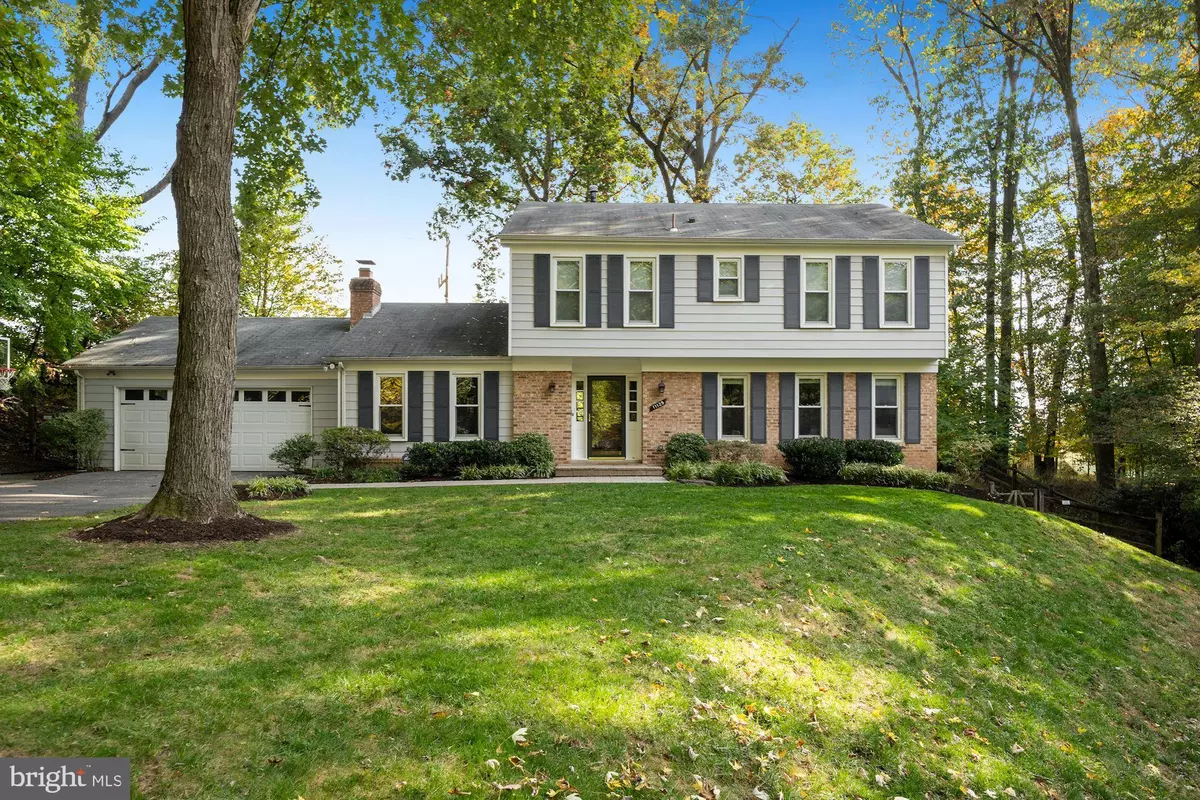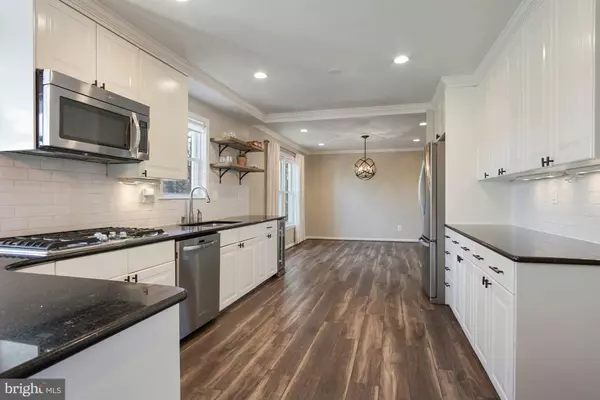$915,000
$879,900
4.0%For more information regarding the value of a property, please contact us for a free consultation.
11129 DEBORAH DR Potomac, MD 20854
4 Beds
3 Baths
2,871 SqFt
Key Details
Sold Price $915,000
Property Type Single Family Home
Sub Type Detached
Listing Status Sold
Purchase Type For Sale
Square Footage 2,871 sqft
Price per Sqft $318
Subdivision Inverness Forest
MLS Listing ID MDMC736356
Sold Date 12/31/20
Style Colonial
Bedrooms 4
Full Baths 2
Half Baths 1
HOA Y/N N
Abv Grd Liv Area 2,228
Originating Board BRIGHT
Year Built 1969
Annual Tax Amount $8,765
Tax Year 2020
Lot Size 0.542 Acres
Acres 0.54
Property Description
Beguiling updated Colonial in the heart of Potomac, newly designed with a Pottery Barn sensibility. Huge first floor, opened up to provide a seamless connection between the great room, dining room and kitchen for terrific flow throughout. Chefs and entertainers will bask in this home with gas cooking, double wall ovens, long stretches of granite countertops, wine fridge, french door fridge. Elegant separate formal living room with fireplace and built-ins shelves for a more intimate setting. Huge bedrooms upstairs with renovated master bath in espresso. Stylish finishes throughout. Walkout lower level recreation room for movies & popcorn. Breathtaking outdoor living space with a three season porch, hardscaped patio, premium wooded lot with mature landscaping. Attached two-car garage. Near many shopping and dining locations, convenient to 270/495 and Seven Locks.
Location
State MD
County Montgomery
Zoning R90
Direction West
Rooms
Other Rooms Living Room, Dining Room, Primary Bedroom, Bedroom 2, Bedroom 3, Bedroom 4, Kitchen, Game Room, Family Room, Foyer, Sun/Florida Room, Laundry, Utility Room, Primary Bathroom, Full Bath, Half Bath
Basement Fully Finished
Interior
Interior Features Breakfast Area, Built-Ins, Chair Railings, Crown Moldings, Dining Area, Kitchen - Gourmet, Primary Bath(s), Recessed Lighting, Upgraded Countertops, Window Treatments, Wood Floors, Floor Plan - Open, Ceiling Fan(s), Kitchen - Eat-In, Attic, Formal/Separate Dining Room, Pantry, Wainscotting
Hot Water Natural Gas
Heating Forced Air
Cooling Central A/C
Flooring Hardwood
Fireplaces Number 1
Fireplaces Type Wood
Equipment Built-In Microwave, Cooktop, Dishwasher, Disposal, Dryer, Water Heater, Washer, Oven - Wall, Refrigerator, Stainless Steel Appliances, Icemaker, Freezer
Fireplace Y
Window Features Double Pane
Appliance Built-In Microwave, Cooktop, Dishwasher, Disposal, Dryer, Water Heater, Washer, Oven - Wall, Refrigerator, Stainless Steel Appliances, Icemaker, Freezer
Heat Source Natural Gas
Laundry Main Floor
Exterior
Parking Features Garage - Front Entry
Garage Spaces 4.0
Water Access N
View Trees/Woods
Roof Type Shingle
Accessibility None
Attached Garage 2
Total Parking Spaces 4
Garage Y
Building
Story 3
Sewer Public Sewer
Water Public
Architectural Style Colonial
Level or Stories 3
Additional Building Above Grade, Below Grade
Structure Type Dry Wall,High,Tray Ceilings
New Construction N
Schools
Elementary Schools Bells Mill
Middle Schools Cabin John
High Schools Winston Churchill
School District Montgomery County Public Schools
Others
Senior Community No
Tax ID 161000901675
Ownership Fee Simple
SqFt Source Assessor
Security Features Smoke Detector,Carbon Monoxide Detector(s)
Special Listing Condition Standard
Read Less
Want to know what your home might be worth? Contact us for a FREE valuation!

Our team is ready to help you sell your home for the highest possible price ASAP

Bought with Katherine Geffken • Keller Williams Capital Properties





