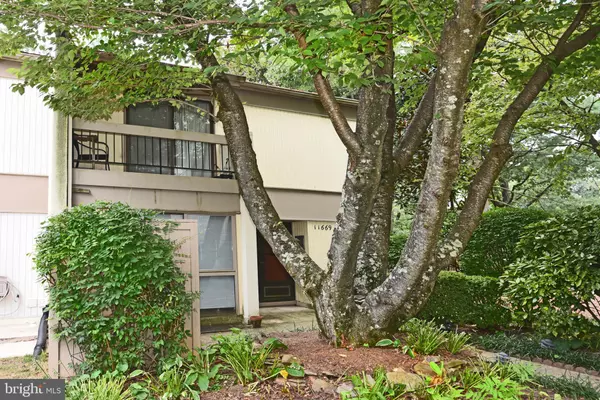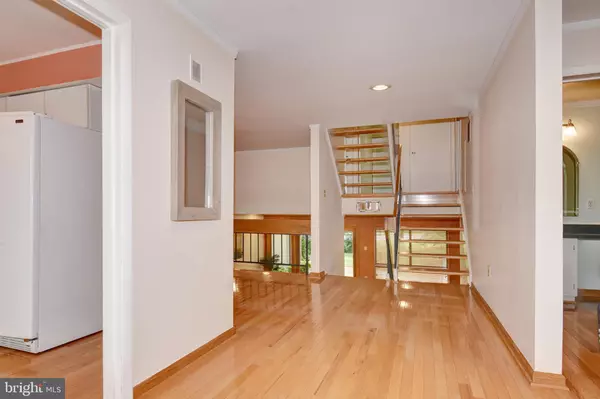$492,500
$492,500
For more information regarding the value of a property, please contact us for a free consultation.
11669 NEWBRIDGE CT Reston, VA 20191
3 Beds
4 Baths
1,832 SqFt
Key Details
Sold Price $492,500
Property Type Townhouse
Sub Type End of Row/Townhouse
Listing Status Sold
Purchase Type For Sale
Square Footage 1,832 sqft
Price per Sqft $268
Subdivision Newbridge
MLS Listing ID VAFX1150530
Sold Date 10/16/20
Style Contemporary
Bedrooms 3
Full Baths 2
Half Baths 2
HOA Fees $130/mo
HOA Y/N Y
Abv Grd Liv Area 1,832
Originating Board BRIGHT
Year Built 1974
Annual Tax Amount $5,538
Tax Year 2020
Lot Size 2,529 Sqft
Acres 0.06
Property Description
BEAUTIFUL END-UNIT 5-LEVEL TOWNHOME IN GOLF COURSE COMMUNITY SURROUNDED BY LUSH PLANTINGS & MATURE TREES! GLASS DOORS FROM LIVING ROOM OPEN TO DELIGHTFUL DECKING. RAISED HEARTH FIREPLACE WARMS ENORMOUS L-SHAPED LIVING ROOM. MASTER SUITE ON TOP LEVEL w/SITTING ROOM & UPDATED DRESSING/BATH. GLEAMING HARDWOODS THROUGHOUT. REC CTR w/POOL & TENNIS NEXT DOOR
Location
State VA
County Fairfax
Zoning 370
Direction Northeast
Rooms
Other Rooms Living Room, Dining Room, Primary Bedroom, Sitting Room, Bedroom 2, Bedroom 3, Kitchen, Family Room, Foyer
Basement Partial, Fully Finished, Interior Access
Interior
Interior Features Crown Moldings, Dining Area, Kitchen - Table Space, Primary Bath(s), Recessed Lighting, Wood Floors
Hot Water Electric
Heating Forced Air
Cooling Central A/C
Fireplaces Number 1
Equipment Dishwasher, Disposal, Dryer, Exhaust Fan, Icemaker, Oven/Range - Electric, Range Hood, Refrigerator, Washer
Fireplace Y
Window Features Atrium,Screens
Appliance Dishwasher, Disposal, Dryer, Exhaust Fan, Icemaker, Oven/Range - Electric, Range Hood, Refrigerator, Washer
Heat Source Electric
Laundry Basement
Exterior
Exterior Feature Patio(s)
Garage Spaces 1.0
Parking On Site 1
Utilities Available Under Ground
Amenities Available Baseball Field, Basketball Courts, Bike Trail, Common Grounds, Jog/Walk Path, Picnic Area, Soccer Field, Swimming Pool, Tot Lots/Playground, Tennis Courts
Water Access N
View Trees/Woods
Accessibility None
Porch Patio(s)
Total Parking Spaces 1
Garage N
Building
Lot Description Landscaping, Backs to Trees, No Thru Street
Story 5
Sewer Public Sewer
Water Public
Architectural Style Contemporary
Level or Stories 5
Additional Building Above Grade, Below Grade
New Construction N
Schools
Elementary Schools Terraset
Middle Schools Hughes
High Schools South Lakes
School District Fairfax County Public Schools
Others
Pets Allowed Y
HOA Fee Include Common Area Maintenance,Management,Pool(s),Reserve Funds,Road Maintenance,Snow Removal,Trash
Senior Community No
Tax ID 0262 03050028
Ownership Fee Simple
SqFt Source Assessor
Special Listing Condition Standard
Pets Allowed No Pet Restrictions
Read Less
Want to know what your home might be worth? Contact us for a FREE valuation!

Our team is ready to help you sell your home for the highest possible price ASAP

Bought with Geri L Deane • McEnearney Associates, Inc.





