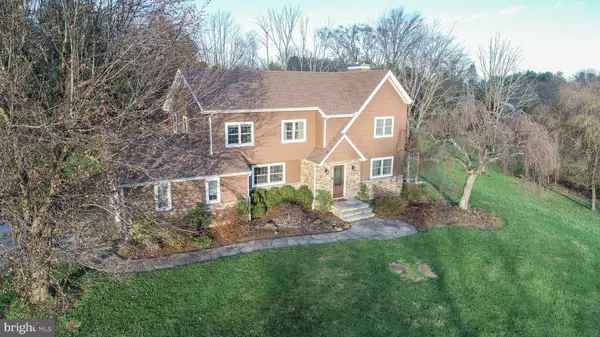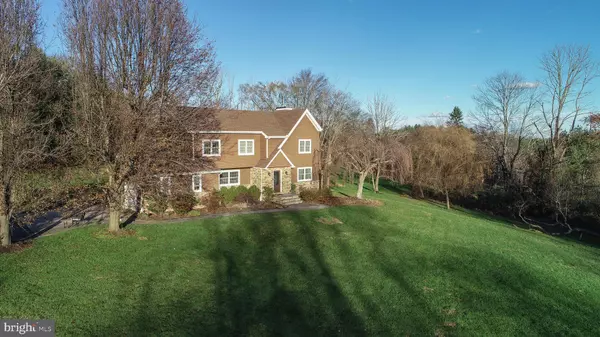$620,000
$629,000
1.4%For more information regarding the value of a property, please contact us for a free consultation.
5 VAN DYKE RD Hopewell, NJ 08525
4 Beds
3 Baths
2,650 SqFt
Key Details
Sold Price $620,000
Property Type Single Family Home
Sub Type Detached
Listing Status Sold
Purchase Type For Sale
Square Footage 2,650 sqft
Price per Sqft $233
Subdivision Not On List
MLS Listing ID NJME305400
Sold Date 04/13/21
Style Contemporary
Bedrooms 4
Full Baths 2
Half Baths 1
HOA Y/N N
Abv Grd Liv Area 2,650
Originating Board BRIGHT
Year Built 1985
Annual Tax Amount $17,418
Tax Year 2020
Lot Size 1.840 Acres
Acres 1.84
Lot Dimensions 0.00 x 0.00
Property Description
Located in a beautiful setting with sweeping views of the surrounding hills, and only a few minutes away from the charming & quaint borough of Hopewell, this home is a perfect blend of traditional & contemporary style. Perched on 1.84 acres with a large front yard and private views; a slate stone walkway leads up to a stylish exterior composed of natural stone and copper color siding. Upon entering the home you will find a spacious foyer with high ceilings, ceramic tile floors, and a large wooden staircase. The main level is versatile and offers multiple living and dining areas. The largest room is an open kitchen, dining & living area that has sliders connecting it to an expansive outdoor patio with a built-in barbecue area. Highlights of the kitchen are the Kenmore Elite stainless steel appliances, Quartzite countertop, Travertine tile floors & back-splash, and 2 bar areas on either side of the kitchen for dining. The cozy living area next to the kitchen has a stone fireplace with a wood stove, making it a perfect space for entertaining or casual dinners by the fire. A formal dining room, living room & half bath complete the main level. Upstairs are four bedrooms, a laundry room, and a beautiful hallway bathroom with double sinks, black quartz countertop & marble tile with a custom inlay design. The primary bedroom has a separate siting area that could be used as a dressing room. The en-suite bathroom has double sinks, a large soaking tub, separate shower and a good sized closet. The tile and walls are a neutral and soothing color. This home and location have much to offer the new owner. Restaurants, the best farmer's market, Hopewell theater, hiking trails, and preserved farmland make Hopewell a truly special town.
Location
State NJ
County Mercer
Area Hopewell Twp (21106)
Zoning VRC
Rooms
Other Rooms Living Room, Dining Room, Primary Bedroom, Bedroom 2, Bedroom 3, Bedroom 4, Kitchen, Great Room, Laundry, Bathroom 2, Primary Bathroom
Basement Full, Unfinished
Interior
Interior Features Breakfast Area, Combination Kitchen/Living, Formal/Separate Dining Room, Kitchen - Gourmet
Hot Water Oil
Heating Central, Forced Air
Cooling Central A/C
Flooring Hardwood, Ceramic Tile, Carpet
Fireplaces Number 1
Fireplaces Type Stone
Equipment Washer, Stainless Steel Appliances, Dryer, Dishwasher
Fireplace Y
Appliance Washer, Stainless Steel Appliances, Dryer, Dishwasher
Heat Source Oil
Laundry Upper Floor
Exterior
Parking Features Garage - Side Entry, Inside Access
Garage Spaces 10.0
Water Access N
Accessibility None
Attached Garage 2
Total Parking Spaces 10
Garage Y
Building
Story 2
Sewer On Site Septic
Water Well
Architectural Style Contemporary
Level or Stories 2
Additional Building Above Grade, Below Grade
New Construction N
Schools
Middle Schools Timberlane M.S.
High Schools Central H.S.
School District Hopewell Valley Regional Schools
Others
Senior Community No
Tax ID 06-00007 01-00011
Ownership Fee Simple
SqFt Source Assessor
Special Listing Condition Standard
Read Less
Want to know what your home might be worth? Contact us for a FREE valuation!

Our team is ready to help you sell your home for the highest possible price ASAP

Bought with Karen Wisniewski • Coldwell Banker Flanagan Realty





