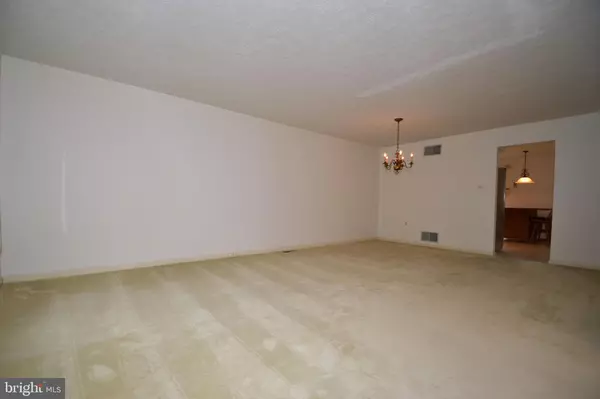$187,500
$199,900
6.2%For more information regarding the value of a property, please contact us for a free consultation.
3814 LARABY DR Harrisburg, PA 17110
2 Beds
3 Baths
2,456 SqFt
Key Details
Sold Price $187,500
Property Type Condo
Sub Type Condo/Co-op
Listing Status Sold
Purchase Type For Sale
Square Footage 2,456 sqft
Price per Sqft $76
Subdivision Club Estates
MLS Listing ID PADA124058
Sold Date 05/17/21
Style Traditional
Bedrooms 2
Full Baths 2
Half Baths 1
Condo Fees $200/mo
HOA Y/N Y
Abv Grd Liv Area 2,056
Originating Board BRIGHT
Year Built 1984
Annual Tax Amount $3,495
Tax Year 2021
Property Description
You will fall in love with this stylish Brick Two Story Condo! This delightful home is part of Club Estates Condominiums, a private community tucked away in the heart of Lower Paxton Township. Offering approximately 2,400 total finished square feet of living space this home offers everything you expect and more. Enjoy the warmth and comfort of the Formal Living Room & Dining Room with wall to wall carpet and large windows for lots of natural lighting. Eat-In Kitchen with ceramic tile floor, solid wood cabinets, formica countertops, center island and complete appliance package to remain. Kitchen also offers a door leading to a private Courtyard with easy access to the oversized Two Car Garage. Open to Kitchen you will enjoy the light and bright first floor Family Room with ceramic tile floor and picture window. First Floor also features a Guest Bath and an inviting Formal Entry. Second floor features 2 Master Bedroom Suites both having lots of closet space and full Bathrooms. Second floor also features a Hallway Laundry Closet with washer/dryer included and large storage closet. Lower level is set up for just kicking back & relaxing in the 23' x 16' Recreation Room with two large closets and custom entertainment center with murphy bed to remain. Lower Level also offers a huge Storage/Utility Room with brand new A/C and water heater. Light and Bright with a fabulous floor plan, spacious rooms & a great indoor/outdoor flow makes this a truly delightful home...
Location
State PA
County Dauphin
Area Lower Paxton Twp (14035)
Zoning RESIDENTIAL
Rooms
Other Rooms Living Room, Dining Room, Primary Bedroom, Kitchen, Family Room, Foyer, Laundry, Recreation Room, Storage Room, Primary Bathroom, Half Bath
Basement Full, Partially Finished
Interior
Interior Features Carpet, Ceiling Fan(s), Dining Area, Family Room Off Kitchen, Floor Plan - Traditional, Kitchen - Eat-In, Recessed Lighting, Skylight(s), Stall Shower, Tub Shower
Hot Water Electric
Heating Heat Pump(s)
Cooling Central A/C
Flooring Carpet, Concrete, Ceramic Tile
Equipment Built-In Microwave, Built-In Range, Dishwasher, Disposal, Dryer - Electric, Exhaust Fan, Microwave, Oven/Range - Electric, Refrigerator, Washer, Water Heater
Fireplace N
Appliance Built-In Microwave, Built-In Range, Dishwasher, Disposal, Dryer - Electric, Exhaust Fan, Microwave, Oven/Range - Electric, Refrigerator, Washer, Water Heater
Heat Source Electric
Exterior
Parking Features Garage - Rear Entry
Garage Spaces 2.0
Amenities Available None
Water Access N
Roof Type Shingle
Accessibility None
Total Parking Spaces 2
Garage Y
Building
Story 2
Sewer Public Sewer
Water Public
Architectural Style Traditional
Level or Stories 2
Additional Building Above Grade, Below Grade
Structure Type Dry Wall
New Construction N
Schools
High Schools Central Dauphin
School District Central Dauphin
Others
Pets Allowed Y
HOA Fee Include Ext Bldg Maint,Lawn Maintenance,Snow Removal
Senior Community No
Tax ID 35-105-009-000-0000
Ownership Condominium
Acceptable Financing Cash, Conventional
Horse Property N
Listing Terms Cash, Conventional
Financing Cash,Conventional
Special Listing Condition Standard
Pets Allowed Cats OK, Dogs OK
Read Less
Want to know what your home might be worth? Contact us for a FREE valuation!

Our team is ready to help you sell your home for the highest possible price ASAP

Bought with RAY DAVIS JR • Howard Hanna Company-Paxtang





