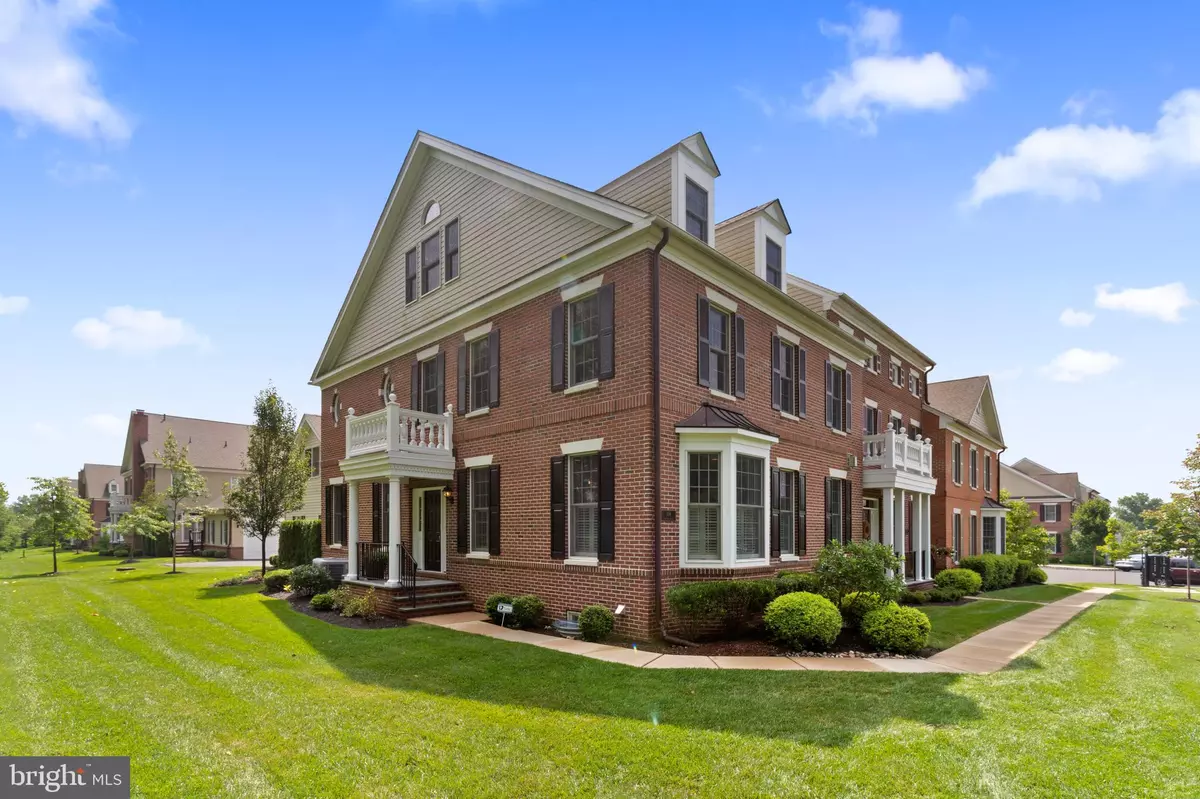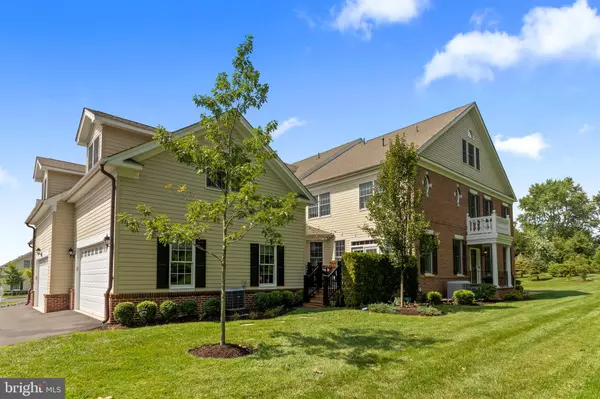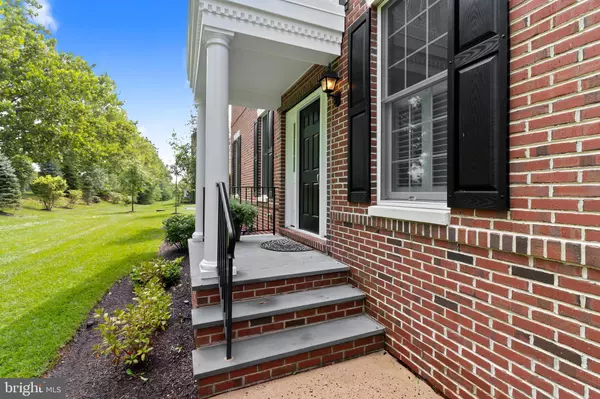$900,000
$925,000
2.7%For more information regarding the value of a property, please contact us for a free consultation.
308 WORSTALL ALY Newtown, PA 18940
4 Beds
5 Baths
3,781 SqFt
Key Details
Sold Price $900,000
Property Type Townhouse
Sub Type End of Row/Townhouse
Listing Status Sold
Purchase Type For Sale
Square Footage 3,781 sqft
Price per Sqft $238
Subdivision Newtown Walk
MLS Listing ID PABU503662
Sold Date 10/16/20
Style Colonial
Bedrooms 4
Full Baths 4
Half Baths 1
HOA Fees $406/mo
HOA Y/N Y
Abv Grd Liv Area 3,781
Originating Board BRIGHT
Year Built 2013
Annual Tax Amount $12,184
Tax Year 2020
Lot Dimensions 0.00 x 0.00
Property Description
Unquestionably the most desireable home in Newtown Walk, this stunning end-unit townhome brings together luxurious and convenient living with the feel of a countryside single family home. At the far corner of Newtown Walk, placed at the end of the last row of homes and backing to Robert Ridge Park's open township land, you'll enjoy long, verdant views and privacy to spare. The light-filled home is styled with an abundance of windows, high ceilings, and an open floor plan that offers the right balance of separation and flow. To the right of the foyer, space for fireside seating around the stone-front fireplace pairs with ample room for dining and entertaining. To the left of the foyer, a welcoming and airy family room offers a wall of windows and doors to the private deck, and backs to an open gourmet kitchen, which features a travertine backsplash paired with nutmeg colored cabinetry (including a paneled-to-match refrigerator, rich granite countertops, and Viking Professional six-burner gas range. The island provides seating on two sides and an apron-front sink. Continuing from the kitchen is an integrated home office area, perfect as a home command center or for homework and planning. Beyond that, a door closes off the mudroom/laundry room from the living area on one side and the garage on the other. In this space, you'll be pleasantly surprised by the sunny views of the deck and a private back staircase that leads to an elegant bonus room over the garage. Featuring hardwood floors and a wall of built-ins around the windows, this room, currently used as a home office, is ideal as a meditation or workout space, as a home library, playroom, or office. It is perfectly quiet and away from the hustle and bustle. Even the garage has been upgraded; it has been finished with epoxy flooring for years of beauty and functionality. Back in the home, tucked-away open stairs in the back of the home lead to a second floor landing, which offers double doors into the primary bedroom suite as well as two additional bedrooms on this level. The main bedroom features an amazing walk-in closet with floor-to-ceiling cabinetry that puts basic walk-in closets to shame. An ensuite bath is both relaxing and lovely, done in calming blues and neutral tones and complete with a soaking tub, glass enclosed frameless shower, water closet and storage for linens. The additional bedrooms on this floor are both generously sized - with one offering a walk-in closet - and share a tastefully finished hall bath. Up one more flight, a spacious loft room with transom over the door and with private full bath, countertop area for coffee and reading nooks in the eaves is an ideal place as a second main bedroom or an au pair suite. Storage closets are tucked around the perimeter of the room. Finally, downstairs in the lower level, rich stone walls add architectural delight to a home bar, complete with sink, drink refrigerator and bar-height seating. A large home media room is perfect for watching the game or for family movie nights, and has storage closets tucked away behind closed doors. A full bathroom and bonus room, perhaps a quiet overnight accommodation room for guests, as well as additional storage, complete the lower level. This spectacular home simply has it all: the space and light of a single family home, a second-to-none location with rolling views, neighborhood amenities, privacy, and the convenience of a short walk into Newtown Borough or a short drive to major commuting routes. Must See!
Location
State PA
County Bucks
Area Newtown Twp (10129)
Zoning R2
Rooms
Basement Full
Interior
Hot Water Natural Gas
Heating Forced Air
Cooling Central A/C
Heat Source Natural Gas
Exterior
Parking Features Inside Access
Garage Spaces 2.0
Water Access N
Accessibility None
Attached Garage 2
Total Parking Spaces 2
Garage Y
Building
Story 4
Sewer Public Sewer
Water Public
Architectural Style Colonial
Level or Stories 4
Additional Building Above Grade, Below Grade
New Construction N
Schools
School District Council Rock
Others
Senior Community No
Tax ID 29-010-055-003-022
Ownership Fee Simple
SqFt Source Assessor
Special Listing Condition Standard
Read Less
Want to know what your home might be worth? Contact us for a FREE valuation!

Our team is ready to help you sell your home for the highest possible price ASAP

Bought with Alysha Brand • Keller Williams Real Estate - Newtown





