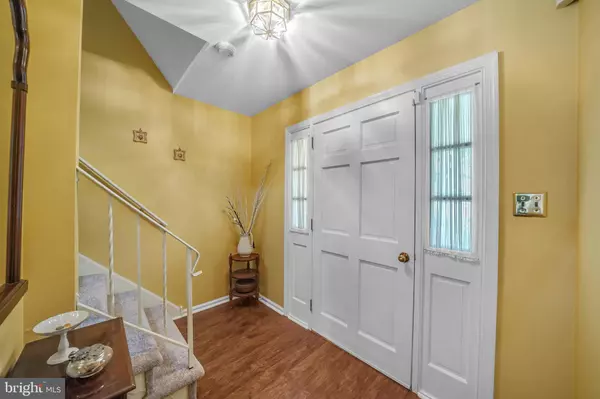$459,900
$459,900
For more information regarding the value of a property, please contact us for a free consultation.
460 W LAFAYETTE DR West Chester, PA 19382
4 Beds
3 Baths
2,264 SqFt
Key Details
Sold Price $459,900
Property Type Single Family Home
Sub Type Detached
Listing Status Sold
Purchase Type For Sale
Square Footage 2,264 sqft
Price per Sqft $203
Subdivision Brandywine Hills
MLS Listing ID PACT513120
Sold Date 10/16/20
Style Colonial
Bedrooms 4
Full Baths 2
Half Baths 1
HOA Y/N N
Abv Grd Liv Area 2,264
Originating Board BRIGHT
Year Built 1974
Annual Tax Amount $6,870
Tax Year 2020
Lot Size 1.405 Acres
Acres 1.4
Lot Dimensions 0.00 x 0.00
Property Description
New Septic System will be installed prior to Settlement!! Welcome to this beautifully private 1.4 acre property in Brandywine Hills with tree lined driveway on one side and a new retaining wall on the other with flowering annuals. A private perennial landscaped paver walkway welcomes you to the covered front porch where you can sit, relax and look out onto the large flat front yard. The foyer with new engineered wood floors and coat closet opens up to the large living room and dining room with carpet (hardwoods are underneath). The kitchen has been updated with cherry cabinets, granite counter tops and ceramic tile back splash and stainless steel sink. It also has a pantry and a breakfast area with bay window overlooking the private backyard with multiple gardens. The kitchen also opens up to the step down family room with wood stove, brick surround and new mantel plus sliders to the sunroom with beamed vaulted ceiling. The laundry room with utility sink and extra cabinets and the powder room with newer flooring finish off the 1st floor. The 2nd floor has all new carpeting (wood floors underneath). It has a spacious master bedroom with custom window coverings, walk in closet, a newly updated master bath with large stall shower w/ frame-less clear doors, vanity with granite counters and newer tile flooring. The hall bath has a double vanity, builtin mirrors and newer tub shower. Three spacious bedrooms with double closets finish off the 2nd floor. The owners have lovely maintained and updated this house by replacing the windows, siding, roof, HVAC, hot water heater and brand new electrical panel and service line. Just move right in!!
Location
State PA
County Chester
Area Pocopson Twp (10363)
Zoning RA
Rooms
Basement Full, Unfinished
Interior
Interior Features Attic/House Fan, Breakfast Area, Carpet, Ceiling Fan(s), Dining Area, Family Room Off Kitchen, Formal/Separate Dining Room, Kitchen - Eat-In, Primary Bath(s), Pantry, Stall Shower, Tub Shower, Walk-in Closet(s), Wood Floors
Hot Water Electric
Heating Forced Air, Heat Pump - Oil BackUp
Cooling Central A/C
Fireplaces Number 1
Equipment Built-In Microwave, Built-In Range, Dishwasher, Dryer, Oven - Single, Refrigerator, Washer
Appliance Built-In Microwave, Built-In Range, Dishwasher, Dryer, Oven - Single, Refrigerator, Washer
Heat Source Oil
Exterior
Parking Features Garage - Side Entry, Inside Access
Garage Spaces 6.0
Water Access N
Accessibility None
Attached Garage 2
Total Parking Spaces 6
Garage Y
Building
Story 2
Sewer On Site Septic
Water Well
Architectural Style Colonial
Level or Stories 2
Additional Building Above Grade, Below Grade
New Construction N
Schools
Elementary Schools Pocopson
Middle Schools Patton
High Schools Unionville
School District Unionville-Chadds Ford
Others
Senior Community No
Tax ID 63-04 -0003.6200
Ownership Fee Simple
SqFt Source Assessor
Special Listing Condition Standard
Read Less
Want to know what your home might be worth? Contact us for a FREE valuation!

Our team is ready to help you sell your home for the highest possible price ASAP

Bought with Sigal D Waters • Houwzer, LLC





