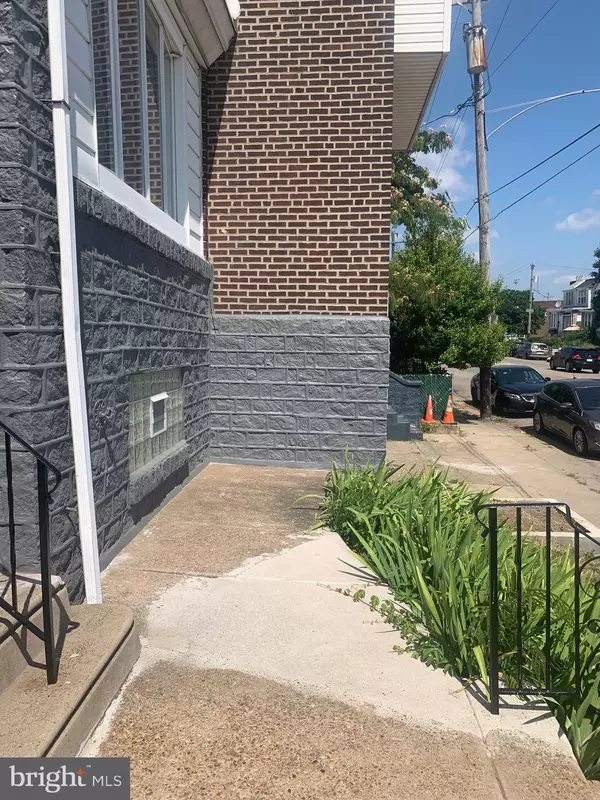$190,000
$190,000
For more information regarding the value of a property, please contact us for a free consultation.
1626 E HUNTING PARK AVE Philadelphia, PA 19124
3 Beds
1 Bath
1,440 SqFt
Key Details
Sold Price $190,000
Property Type Townhouse
Sub Type Interior Row/Townhouse
Listing Status Sold
Purchase Type For Sale
Square Footage 1,440 sqft
Price per Sqft $131
Subdivision Juniata
MLS Listing ID PAPH2117170
Sold Date 11/18/22
Style AirLite
Bedrooms 3
Full Baths 1
HOA Y/N N
Abv Grd Liv Area 1,440
Originating Board BRIGHT
Year Built 1925
Annual Tax Amount $2,102
Tax Year 2022
Lot Size 1,368 Sqft
Acres 0.03
Lot Dimensions 18.00 x 76.00
Property Description
GREAT STARTER HOME! This fantastic well maintained home is the perfect starter home. Don't miss out on owning a home that has been beautifully maintained and features several amenities. One of the largest homes in the area featuring 1500 square feet of living space. Let's start with the front exterior which features green space for a small garden and a patio to enjoy the warm weather. The entrance is located on the side of the house to provide a sense of security and privacy. As you enter the home, the foyer has been opened up to extend the living room area and provide additional space for entertaining. The open floor plan leads into the dining room area that is large enough to accommodate an 8 person dining room set. The rear living room door leads to a small patio that gives off tons of lighting and space for outdoor dining. The kitchen was remodeled in 2015 featuring beautiful cabinetry, modern design backsplash and stainless steel appliances including a double door refrigerator, stove, microwave, and dishwasher. The first floor is a combination of wood flooring and ceramic tiles. The entire home features high ceilings which breathes a fresh look to the entire home. The stairs leading to the second floor have been refurbished and maintained to have a shining wood finish. There are 3 nice size bedrooms. The master bedroom located in the front of the house features high ceilings, large closet and great natural light. The two bedrooms in the rear are nice size rooms and face the driveway which is great for light sleepers. The bathroom is large and modern and has great lighting. Please note that the roof, the hot water heater, and electrical system are fairly new and well maintained. The rear exterior has been recently painted to maintain the condition of the house. The house also features an exterior first floor door to access the basement easily. The basement is large enough to add more rooms like a game room, man cave or an additional bathroom. Laundry hook up are in place. Since the house is close to the main driveway entrance; this provides easy access for parking in the winter months. And provides an additional entrance to the house. This home is located near the Frankford Line, major bus routes, highways, shopping centers. Make your appointment today! This home won't last long. Home Warranty provided with sale.
Location
State PA
County Philadelphia
Area 19124 (19124)
Zoning RSA5
Rooms
Basement Outside Entrance, Rear Entrance
Interior
Hot Water Natural Gas
Heating Hot Water
Cooling None
Flooring Hardwood
Heat Source Natural Gas
Laundry Hookup
Exterior
Water Access N
Roof Type Asphalt
Accessibility None
Garage N
Building
Story 2
Foundation Concrete Perimeter
Sewer No Septic System
Water Public
Architectural Style AirLite
Level or Stories 2
Additional Building Above Grade, Below Grade
Structure Type 9'+ Ceilings,Dry Wall,High
New Construction N
Schools
School District The School District Of Philadelphia
Others
Pets Allowed Y
Senior Community No
Tax ID 332075100
Ownership Fee Simple
SqFt Source Assessor
Acceptable Financing FHA, Conventional, Cash, VA
Horse Property N
Listing Terms FHA, Conventional, Cash, VA
Financing FHA,Conventional,Cash,VA
Special Listing Condition Standard
Pets Allowed No Pet Restrictions
Read Less
Want to know what your home might be worth? Contact us for a FREE valuation!

Our team is ready to help you sell your home for the highest possible price ASAP

Bought with Glen Guadalupe • Home Solutions Realty Group





