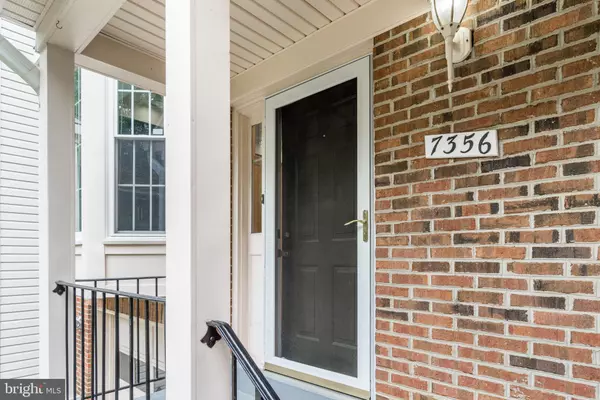$580,000
$580,000
For more information regarding the value of a property, please contact us for a free consultation.
7356 HIDDEN KNOLLS CT Springfield, VA 22153
3 Beds
4 Baths
1,787 SqFt
Key Details
Sold Price $580,000
Property Type Townhouse
Sub Type Interior Row/Townhouse
Listing Status Sold
Purchase Type For Sale
Square Footage 1,787 sqft
Price per Sqft $324
Subdivision Westwater Point
MLS Listing ID VAFX2084708
Sold Date 10/12/22
Style Colonial
Bedrooms 3
Full Baths 2
Half Baths 2
HOA Fees $100/qua
HOA Y/N Y
Abv Grd Liv Area 1,787
Originating Board BRIGHT
Year Built 1986
Annual Tax Amount $6,174
Tax Year 2022
Lot Size 1,914 Sqft
Acres 0.04
Property Description
BACK on MARKET - Buyer backed out! 3 bedroom, 2 full and 2 half bath townhouse for sale in the West Springfield/ Hunt Valley Elementary school zone. Just half mile from commuter lot and direct bus route to Pentagon. 2015 renovations include all kitchen cabinets, granite counters, and kitchen appliances; hardwood floors and stairs on main and bedroom level; all bathroom vanities, toilets, tiles and fixtures; HVAC and windows. Hardwood floors living, dining and all bedrooms. Tile flooring in foyer, kitchen and basement. Upgraded kitchen with granite counters, stainless appliances and floor to ceiling bay front window. Westwater Point's common property includes walking paths that join an extensive network of paths in the Pohick Creek Stream Valley Park owned by Fairfax County. Westwater Point offers easy access to Interstate 95, the Fairfax County Parkway, the Springfield Metro Station (Blue Line) and the Virginia Railway Express. A commuter lot with Metro bus pickup is within walking distance atop the hill at the intersection of Gambrill Road and Hooes Road.
Location
State VA
County Fairfax
Zoning 151
Rooms
Other Rooms Living Room, Dining Room, Primary Bedroom, Bedroom 2, Bedroom 3, Kitchen, Family Room
Basement Fully Finished
Interior
Interior Features Kitchen - Eat-In, Primary Bath(s), Wood Floors, Floor Plan - Open, Built-Ins, Combination Dining/Living, Dining Area, Upgraded Countertops
Hot Water Natural Gas
Heating Energy Star Heating System
Cooling Central A/C
Flooring Hardwood, Tile/Brick
Fireplaces Number 1
Fireplaces Type Screen, Mantel(s)
Equipment Dishwasher, Disposal, Dryer, Icemaker, Microwave, Oven/Range - Electric, Refrigerator, Washer
Fireplace Y
Window Features Bay/Bow
Appliance Dishwasher, Disposal, Dryer, Icemaker, Microwave, Oven/Range - Electric, Refrigerator, Washer
Heat Source Natural Gas
Exterior
Exterior Feature Patio(s)
Parking Features Garage Door Opener
Garage Spaces 2.0
Fence Fully, Rear
Water Access N
Accessibility None
Porch Patio(s)
Attached Garage 1
Total Parking Spaces 2
Garage Y
Building
Story 3
Foundation Permanent, Slab
Sewer Public Septic
Water Public
Architectural Style Colonial
Level or Stories 3
Additional Building Above Grade, Below Grade
New Construction N
Schools
Elementary Schools Hunt Valley
Middle Schools Irving
High Schools West Springfield
School District Fairfax County Public Schools
Others
Senior Community No
Tax ID 0894 17 0004
Ownership Fee Simple
SqFt Source Assessor
Special Listing Condition Standard
Read Less
Want to know what your home might be worth? Contact us for a FREE valuation!

Our team is ready to help you sell your home for the highest possible price ASAP

Bought with Arina A Voznesenskaya • RE/MAX Realty Services





