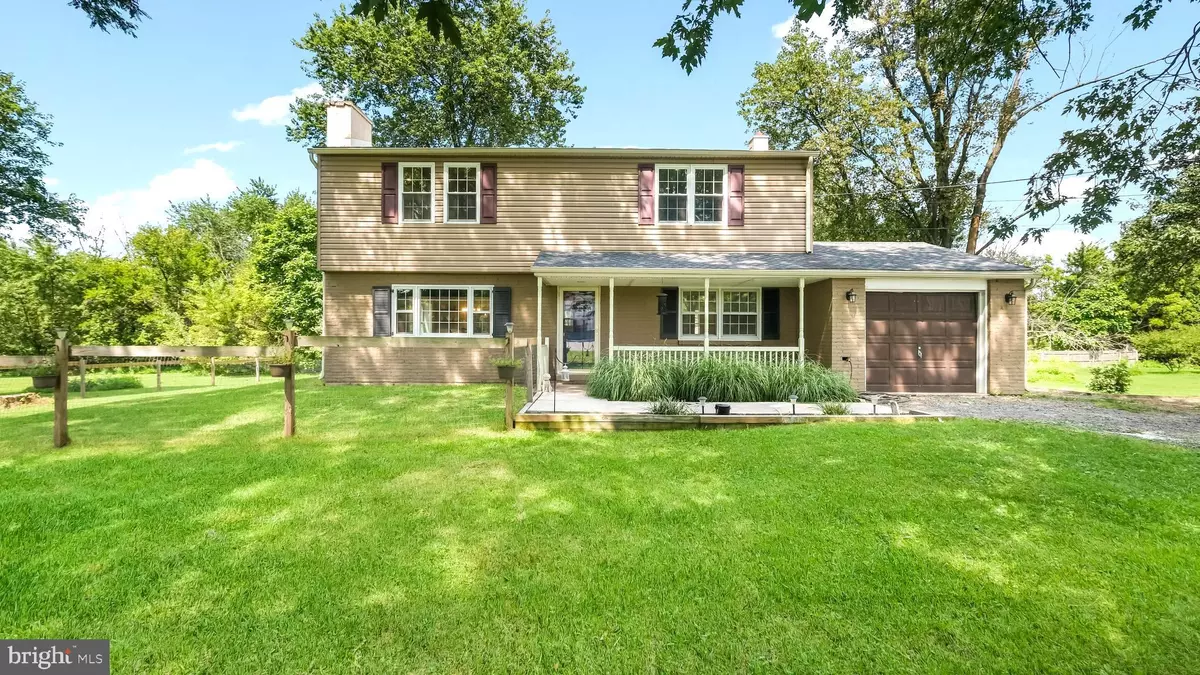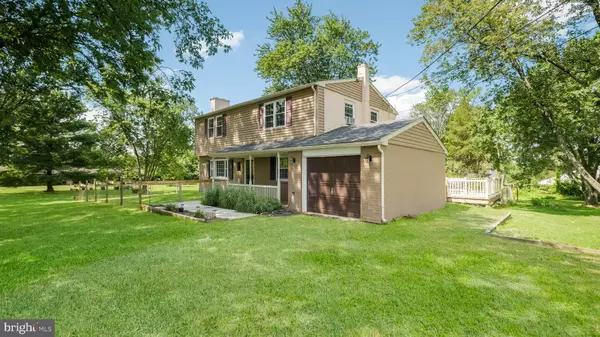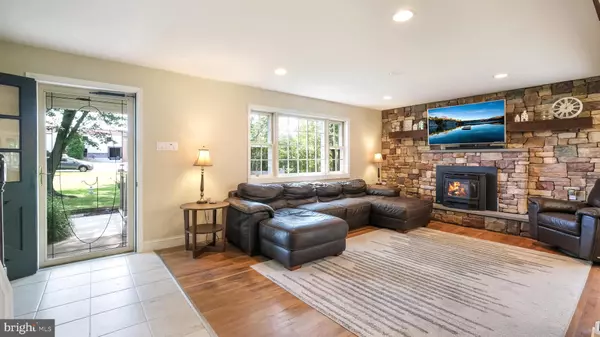$379,900
$379,900
For more information regarding the value of a property, please contact us for a free consultation.
169 RUTH RD Harleysville, PA 19438
3 Beds
3 Baths
2,014 SqFt
Key Details
Sold Price $379,900
Property Type Single Family Home
Sub Type Detached
Listing Status Sold
Purchase Type For Sale
Square Footage 2,014 sqft
Price per Sqft $188
Subdivision None Available
MLS Listing ID PAMC661636
Sold Date 10/14/20
Style Colonial
Bedrooms 3
Full Baths 2
Half Baths 1
HOA Y/N N
Abv Grd Liv Area 2,014
Originating Board BRIGHT
Year Built 1963
Annual Tax Amount $5,800
Tax Year 2020
Lot Size 1.570 Acres
Acres 1.57
Lot Dimensions 340.00 x 0.00
Property Description
Here is Your Opportunity to Own a Updated Single in the Much Sought-After Lower Salford Township and Desirable Souderton Area School District. This Lovely 3 Bedroom, 2.5 Bath Home is Situated on a Beautiful 1.57 Acre Lot on a Dead-End Road. An Extended Driveway For Multiple Cars and Offers Great Curb Appeal. The Covered Front Patio is the Perfect Place to Enjoy Your Morning Cup of Coffee and Take in the Sounds of Mother Nature. Upon Entering the Home You'll Immediately Love the Open Floor Plan with All the Natural Lighting. The Cozy Living Room Offers Hardwood Floors, Exposed Wood Beams, Full Stone Wall and Hearth that has a Pellet Stove Insert for Those Cold Winter Nights. A First Floor Office offers New Carpet and Access to the 1 Car Attached Garage. The Stunning Remodeled Kitchen Features Walk in Pantry, White Cabinets, Subway Tile Backsplash, Recessed Lighting, Plenty of Counterspace, Breakfast Bar, Stainless Steel Appliances includes a Refrigerator, Dishwasher, Gas Cooktop and Range Hood. The Kitchen/Dining Room Combo is so Bright and Cheery and Perfect for Entertaining Holiday Dinners. Sliders from the Dining Room take you to the Enclosed Screened in Patio that has a Hot Tub Where You Can Unwind After a Long Day at Work. The Updated Powder Room is Nicely Tucked Away Behind the Kitchen and Hall Closet. Upstairs You Can Find the Master Bedroom Featuring Remodeled En-Suite Bath with Updated Vanity and Full Tile Shower, 2 Closets; One is a Walk In, Recessed Lighting and Wood Floors. Two Generously Sized Bedrooms with Plenty of Closet Space, A Convenient Second Floor Laundry and Updated Full Bath Round Out the Second Floor. The Partially Finished Basement has New Carpet, Brick Wood Burning Fireplace and is Just Waiting for Your Finishing Touches for Additional Living Space. Do not Worry There is Still Plenty of Storage Space. Enjoy Those Summer BBQ's and Warm Summer Nights on the Oversized Deck and Cool Off in the Above Ground Pool. Good Times Are Sure to Be Had in This Great Backyard! The Owners Have Done Some Amazing Additions to Make This Great House an Even Better Home. You Truly Have It All and Will Never Want to Leave! Close to Shopping, Restaurants, Community Parks, Playgrounds, Walking Trails, and Schools as well as Rt. 73/63/113 and Turnpike. Make Your Appointment Today!!
Location
State PA
County Montgomery
Area Lower Salford Twp (10650)
Zoning R1
Rooms
Other Rooms Living Room, Dining Room, Bedroom 2, Bedroom 3, Kitchen, Bedroom 1, Laundry, Office
Basement Full, Partially Finished
Interior
Hot Water Electric
Heating Baseboard - Electric
Cooling Ductless/Mini-Split
Flooring Hardwood, Carpet, Ceramic Tile, Laminated
Fireplaces Number 2
Fireplaces Type Wood, Insert
Equipment Dishwasher, Disposal, Dryer, Oven/Range - Gas, Refrigerator, Stainless Steel Appliances, Washer, Exhaust Fan
Fireplace Y
Appliance Dishwasher, Disposal, Dryer, Oven/Range - Gas, Refrigerator, Stainless Steel Appliances, Washer, Exhaust Fan
Heat Source Oil, Electric
Laundry Upper Floor
Exterior
Parking Features Garage - Front Entry
Garage Spaces 1.0
Fence Wire, Wood
Pool Above Ground
Water Access N
Roof Type Shingle
Accessibility None
Attached Garage 1
Total Parking Spaces 1
Garage Y
Building
Story 2
Sewer Public Sewer
Water Well
Architectural Style Colonial
Level or Stories 2
Additional Building Above Grade, Below Grade
New Construction N
Schools
School District Souderton Area
Others
Senior Community No
Tax ID 50-00-03829-009
Ownership Fee Simple
SqFt Source Assessor
Acceptable Financing FHA, Conventional, VA, USDA
Listing Terms FHA, Conventional, VA, USDA
Financing FHA,Conventional,VA,USDA
Special Listing Condition Standard
Read Less
Want to know what your home might be worth? Contact us for a FREE valuation!

Our team is ready to help you sell your home for the highest possible price ASAP

Bought with Jennifer L Powis • RE/MAX 440 - Pennsburg





