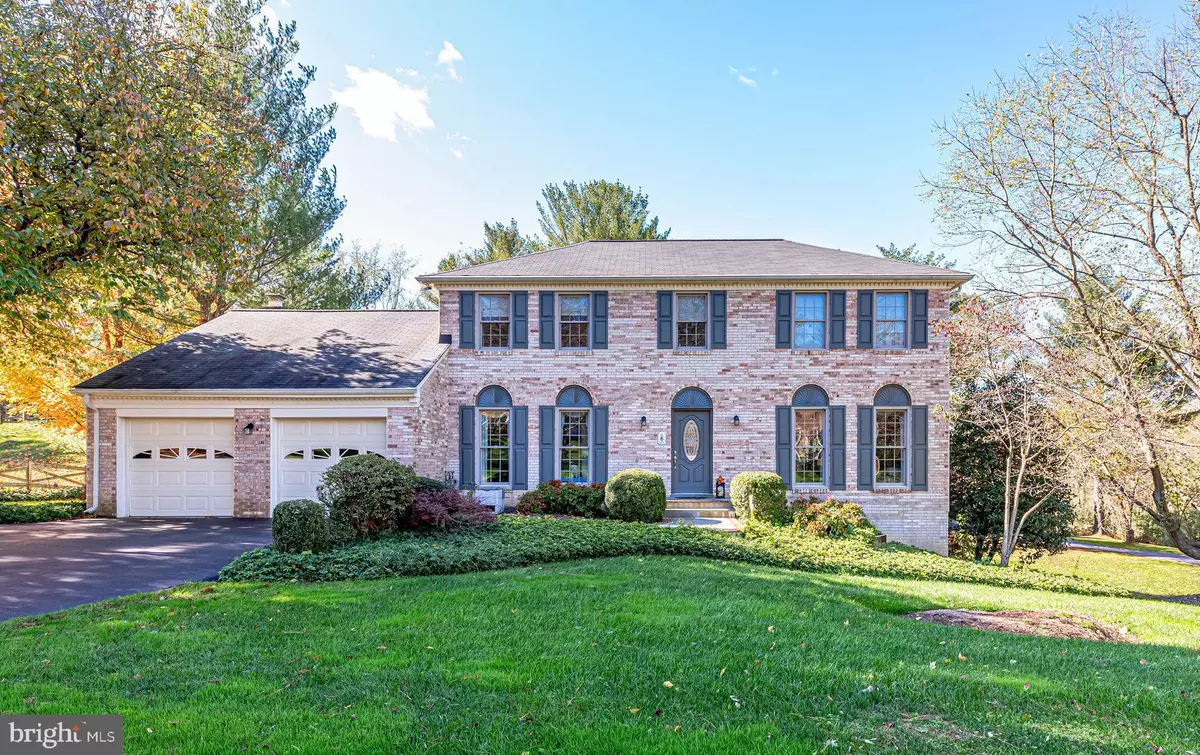$930,700
$899,900
3.4%For more information regarding the value of a property, please contact us for a free consultation.
1632 LOZANO DR Vienna, VA 22182
5 Beds
4 Baths
3,313 SqFt
Key Details
Sold Price $930,700
Property Type Single Family Home
Sub Type Detached
Listing Status Sold
Purchase Type For Sale
Square Footage 3,313 sqft
Price per Sqft $280
Subdivision Sun Valley
MLS Listing ID VAFX1173732
Sold Date 01/22/21
Style Colonial
Bedrooms 5
Full Baths 3
Half Baths 1
HOA Fees $9/ann
HOA Y/N Y
Abv Grd Liv Area 2,463
Originating Board BRIGHT
Year Built 1979
Annual Tax Amount $9,332
Tax Year 2020
Lot Size 0.469 Acres
Acres 0.47
Property Description
UNDER CONTRACT, Open House Cancelled. Beautiful brick front colonial with 2 car garage located in the desirable Sun Valley neighborhood. Well maintained property and original owner! This stunning colonial offers 5 legal bedrooms, 3.5 baths on a premium .46 acre lot. Improvements made within the last 10 years include Water Tank, Roof, HVAC, Washer & Dryer, Garage Doors, and screened in deck. You are welcomed by the flagstone walkway, manicured yard, and newer front entry door. The main level boasts a formal Dining room with hardwoods, crown molding, bay window, and chair railing. Large and bright living room flows into the foyer and dining area. Study/Office room with front yard views is perfect for a home office. Eat in Kitchen has a large walk in pantry, double wall ovens, upgraded counters, tiled backsplash, and S/S fridge (2013). Plenty of natural light with skylights in the family room along with two exterior doors for backyard access. Gas fireplace with marble surround, wet bar, and built-ins complete the cozy family room. Relax or entertain in the backyard which provides all season options. The massive screened in deck has trex flooring, cathedral ceiling with skylights, wired for speakers, fan, and roll up blinds for privacy. Soak up the sun on the uncovered deck area or enjoy a nice fire on the natural stone patio! Upper Level offers 4 generously sized rooms with neutral colors. Primary bedroom has a make up counter, walk in closet, 2nd closet, and an updated en-suite full bathroom. Upper Hall Full Bath has also been updated. FINISHED "Pub Style" Basement has recessed lighting, exposed beams, wet bar, full bath, storage/utility room, walkout to concrete patio, and legal bedroom which is currently being used as the laundry room. Sun Valley has variety of different styled homes which make this neighborhood unique and charming. The large lots, mature trees, Cross country and nature trails, tennis & basketball courts and low HOA are big perks! Walk to Meadowlark Botanical Gardens, close to Wolftrap elementary, Town of Vienna, Tysons, Reston, & Great Falls. Easy access to Dulles Toll Rd., Rt. 7, and Silver Line Metro. Click here for 3D virtual tour. https://my.matterport.com/show/?m=Rpxb2W8LqL3&brand=0
Location
State VA
County Fairfax
Zoning 111
Rooms
Other Rooms Primary Bedroom, Bedroom 2, Bedroom 3, Bedroom 4, Bedroom 5, Recreation Room
Basement Walkout Level, Fully Finished, Space For Rooms
Interior
Interior Features Built-Ins, Carpet, Ceiling Fan(s), Chair Railings, Crown Moldings, Exposed Beams, Family Room Off Kitchen, Floor Plan - Traditional, Formal/Separate Dining Room, Kitchen - Eat-In, Kitchen - Galley, Pantry, Recessed Lighting, Skylight(s), Upgraded Countertops, Walk-in Closet(s), Wet/Dry Bar, Wood Floors
Hot Water Natural Gas
Heating Forced Air
Cooling Central A/C
Flooring Carpet, Ceramic Tile, Hardwood
Fireplaces Number 1
Fireplaces Type Brick, Gas/Propane, Mantel(s)
Equipment Cooktop, Dishwasher, Disposal, Dryer, Microwave, Oven - Double, Oven - Wall, Refrigerator, Washer
Fireplace Y
Appliance Cooktop, Dishwasher, Disposal, Dryer, Microwave, Oven - Double, Oven - Wall, Refrigerator, Washer
Heat Source Natural Gas
Laundry Basement
Exterior
Parking Features Garage - Front Entry, Garage Door Opener
Garage Spaces 2.0
Amenities Available Basketball Courts, Tennis Courts, Common Grounds
Water Access N
Accessibility None
Attached Garage 2
Total Parking Spaces 2
Garage Y
Building
Lot Description Front Yard, Rear Yard
Story 3
Sewer Public Sewer
Water Public
Architectural Style Colonial
Level or Stories 3
Additional Building Above Grade, Below Grade
New Construction N
Schools
Elementary Schools Wolftrap
Middle Schools Kilmer
High Schools Marshall
School District Fairfax County Public Schools
Others
Senior Community No
Tax ID 0281 12 0054
Ownership Fee Simple
SqFt Source Assessor
Special Listing Condition Standard
Read Less
Want to know what your home might be worth? Contact us for a FREE valuation!

Our team is ready to help you sell your home for the highest possible price ASAP

Bought with Jillian Keck Hogan • McEnearney Associates, Inc.





