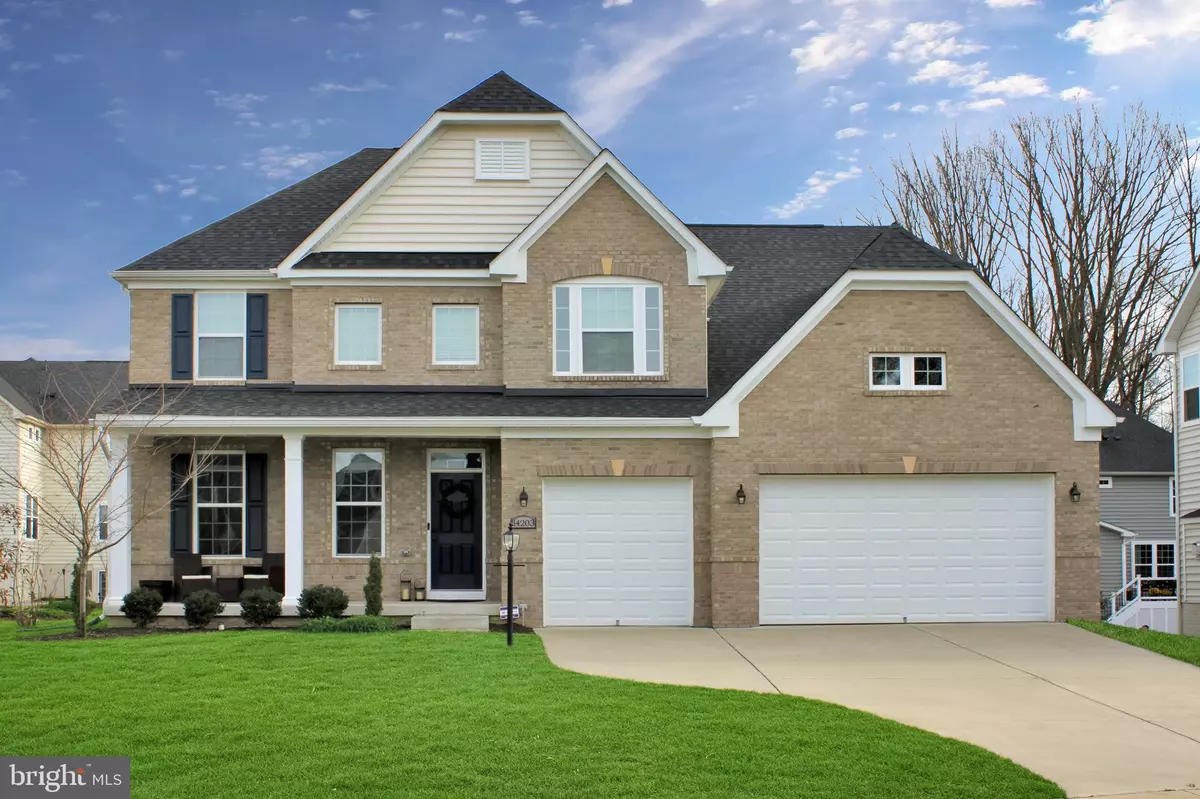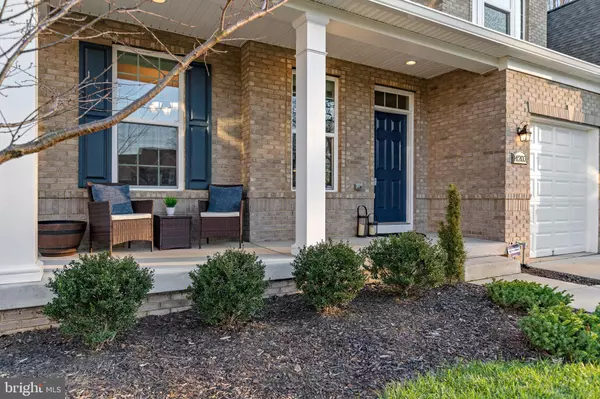$721,000
$690,000
4.5%For more information regarding the value of a property, please contact us for a free consultation.
14203 MAPLE REACH CT Bowie, MD 20720
5 Beds
5 Baths
4,570 SqFt
Key Details
Sold Price $721,000
Property Type Single Family Home
Sub Type Detached
Listing Status Sold
Purchase Type For Sale
Square Footage 4,570 sqft
Price per Sqft $157
Subdivision Fairwood
MLS Listing ID MDPG591656
Sold Date 02/05/21
Style Contemporary,Colonial
Bedrooms 5
Full Baths 4
Half Baths 1
HOA Fees $167/mo
HOA Y/N Y
Abv Grd Liv Area 3,052
Originating Board BRIGHT
Year Built 2018
Annual Tax Amount $473
Tax Year 2020
Lot Size 9,494 Sqft
Acres 0.22
Property Description
You may view a virtual tour by copying this link into your browser https://fyi.fwd.fyi/iWCmJa8z Presented like new, this stunning home offers modern comfort and luxurious detail wrapped in a serene and elegant color palette. High end fittings, quality finishes and an expansive layout in this picture-perfect home promises a lifestyle of pure leisure. Fall in love with the covered front porch, and once inside you'll notice the gorgeous flooring underfoot leading to the formal dining room with chair railing, spacious enough to seat 12 dinner guests. The complimentary crown molding and interior window trim extends throughout the main floor. Enter the light-filled family room where you can relax with a cup of hot tea in front of the stone featured fireplace with conveniently located outlets above the mantle for your media enjoyment. A corner office is a must for those working from home, and this space would work well alternatively as a playroom or hobby room. Whether you're preparing an intimate dinner for two or a delicious feast for family and friends, the gourmet kitchen complimented by the customized backsplash is sure to impress. Need cabinet space? There's ample cabinetry with brushed nickel hardware alongside gorgeous granite counters and an expansive island with pendant lighting. The avid chef will appreciate the suite of upgraded stainless steel appliances by GE Profile including the double ovens with convection cooking, 5-burner gas cooktop, and built-in microwave. The kitchen offers a side morning room for a casual seating area and built-in desk perfect for a second office space. Oak, hardwood stairs lead to the four spacious bedrooms, and three full baths with upgraded vanities on the upper level, while a main-level powder room adds convenience. The spacious owner's suite with a trey ceiling and modern ceiling fan with reversible blades are only the tip of the quality features you'll appreciate. Dual closets offer plenty of storage space, and the owner's bath does not disappoint with a soaking tub, separate frameless shower with stone soap dishes, dual vanities with granite countertops and a separate water closet. Are you ready to host movie night? Well you're in luck as this stunning residence offers a dedicated room with trimmed window boxes and an Epson movie projector and surround sound speakers. The lower level is very spacious and perfect for entertaining with a game of billiards, with a doorway to the backyard. A stylish, full bath and an extra bedroom are on hand when guests come to visit. Outside, you can relax in absolute comfort or host guests on the deck while overlooking the backyard and the picturesque neighboring green lawns. The three car garage offers plenty of space for the larger vehicles, and there's hanging shelving for storage space opportunities. Additional features include cordless blinds, stain and soil resistant carpet on the bedroom level, and a tankless hot water heater to complete the home. Enjoy the benefits of owned solar panels - the sellers have not paid for electricity in over a year! The Fairwood community offers a swimming pool, trails, tennis courts and so much more! Located on a cul-de-sac landscaped with a blossoming cherry tree and flowering bulbs to catch one's eye in the springtime, 14203 Maple Reach Court is only minutes to shops, restaurants and entertainment venues. Convenient and quick access to major highways makes commuting easy to Annapolis, Washington DC and BWI Airport. Virtual tour coming soon.
Location
State MD
County Prince Georges
Zoning MXC
Rooms
Basement Connecting Stairway, Fully Finished, Daylight, Full, Heated, Improved, Outside Entrance, Sump Pump, Walkout Stairs
Interior
Hot Water Natural Gas
Heating Forced Air
Cooling Ceiling Fan(s), Central A/C, Programmable Thermostat, Dehumidifier
Fireplaces Number 1
Fireplaces Type Gas/Propane
Equipment Energy Efficient Appliances, Oven - Double, Stainless Steel Appliances, Water Heater - Tankless
Fireplace Y
Appliance Energy Efficient Appliances, Oven - Double, Stainless Steel Appliances, Water Heater - Tankless
Heat Source Natural Gas
Exterior
Parking Features Garage - Front Entry, Inside Access, Oversized
Garage Spaces 7.0
Amenities Available Club House, Common Grounds, Jog/Walk Path, Pool - Outdoor, Swimming Pool, Volleyball Courts, Tennis Courts
Water Access N
Accessibility None
Attached Garage 3
Total Parking Spaces 7
Garage Y
Building
Story 3
Sewer Public Septic
Water Public
Architectural Style Contemporary, Colonial
Level or Stories 3
Additional Building Above Grade, Below Grade
New Construction N
Schools
Elementary Schools Woodmore
Middle Schools Benjamin Tasker
High Schools Bowie
School District Prince George'S County Public Schools
Others
Senior Community No
Tax ID 17073856184
Ownership Fee Simple
SqFt Source Assessor
Special Listing Condition Standard
Read Less
Want to know what your home might be worth? Contact us for a FREE valuation!

Our team is ready to help you sell your home for the highest possible price ASAP

Bought with Brandi Turner • Realty One Group Performance, LLC





