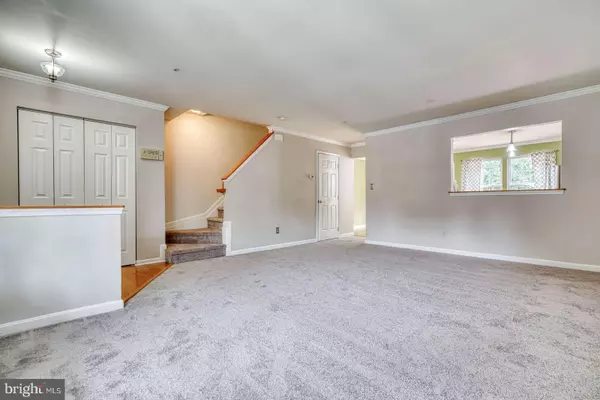$275,000
$272,000
1.1%For more information regarding the value of a property, please contact us for a free consultation.
176 FERRING CT Abingdon, MD 21009
3 Beds
3 Baths
1,760 SqFt
Key Details
Sold Price $275,000
Property Type Townhouse
Sub Type Interior Row/Townhouse
Listing Status Sold
Purchase Type For Sale
Square Footage 1,760 sqft
Price per Sqft $156
Subdivision Constant Friendship
MLS Listing ID MDHR2015018
Sold Date 09/06/22
Style Colonial
Bedrooms 3
Full Baths 2
Half Baths 1
HOA Fees $76/mo
HOA Y/N Y
Abv Grd Liv Area 1,280
Originating Board BRIGHT
Year Built 1994
Annual Tax Amount $2,334
Tax Year 2022
Lot Size 1,920 Sqft
Acres 0.04
Property Description
Freshly Updated and back on the market! Location, Convenience and Peace of Mind await in this lovely townhome! Brand new 50-Year architectural shingle roof with transferable warranty and gutters installed 2022. HVAC unit in 2018. New Carpet throughout. Upon arrival, you'll immediately notice the covered front porch, a coveted and rare find in this community. Inside, the home flows nicely with a spacious living room that opens into the dining room and kitchen. Stainless Steel appliances, Island with room for stools and plenty of natural light compliment the space. Sliding door leads to a deck, a peaceful retreat to unwind and relax. Crown Molding throughout the first level. Proceed downstairs to the large basement area with half bath, laundry room with extra storage and a walk-out sliding door to the rear yard. The upper level boasts a Primary Bedroom Suite with attached bathroom, vaulted ceiling and plenty of closet space. Two additional bedrooms and a full hall bath round out the top floor. This charming home is situated toward the back of the cul-de-sac, backs to woods and is minutes from the areas hottest shopping and dining! This home is move-in ready, schedule your showing today!
Location
State MD
County Harford
Zoning R3
Rooms
Other Rooms Living Room, Dining Room, Primary Bedroom, Bedroom 2, Bedroom 3, Kitchen, Family Room, Laundry, Bathroom 2, Primary Bathroom
Basement Fully Finished, Walkout Level, Rear Entrance, Outside Entrance, Daylight, Partial
Interior
Hot Water Electric
Heating Forced Air
Cooling Central A/C
Fireplace N
Heat Source Natural Gas
Exterior
Exterior Feature Deck(s)
Water Access N
View Trees/Woods
Accessibility None
Porch Deck(s)
Garage N
Building
Story 2
Foundation Slab
Sewer Public Sewer
Water Public
Architectural Style Colonial
Level or Stories 2
Additional Building Above Grade, Below Grade
New Construction N
Schools
School District Harford County Public Schools
Others
HOA Fee Include Trash,Snow Removal,Road Maintenance
Senior Community No
Tax ID 1301268430
Ownership Fee Simple
SqFt Source Estimated
Special Listing Condition Standard
Read Less
Want to know what your home might be worth? Contact us for a FREE valuation!

Our team is ready to help you sell your home for the highest possible price ASAP

Bought with Oluremi Dean • EXP Realty, LLC






