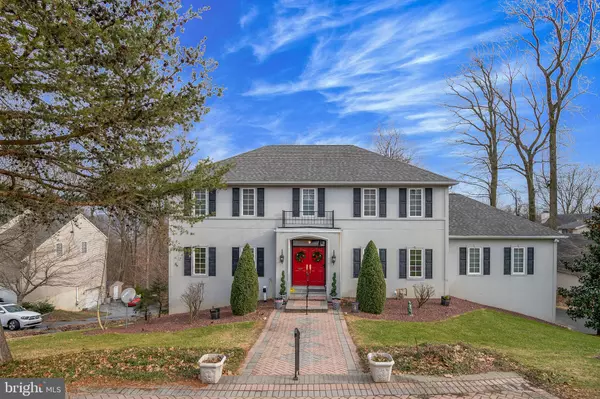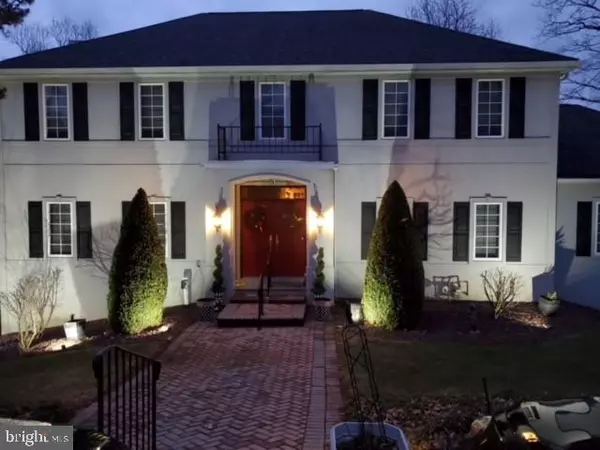$405,000
$425,000
4.7%For more information regarding the value of a property, please contact us for a free consultation.
2149 QUEENS CT Reading, PA 19606
4 Beds
4 Baths
4,340 SqFt
Key Details
Sold Price $405,000
Property Type Single Family Home
Sub Type Detached
Listing Status Sold
Purchase Type For Sale
Square Footage 4,340 sqft
Price per Sqft $93
Subdivision Castlewood
MLS Listing ID PABK372214
Sold Date 04/23/21
Style French
Bedrooms 4
Full Baths 3
Half Baths 1
HOA Fees $14/ann
HOA Y/N Y
Abv Grd Liv Area 3,540
Originating Board BRIGHT
Year Built 2002
Annual Tax Amount $7,777
Tax Year 2021
Lot Size 1.290 Acres
Acres 1.29
Lot Dimensions 0.00 x 0.00
Property Description
Nestled in a wooded setting at the top of the City, this exquisite, unique and luxurious French style home is waiting for that special buyer who recognizes craftsmanship, functionality and flexibility. You will be impressed by the whimsical look of the entry with its landscaping and solar streetlamp post before you even open that glorious front door, but once inside classic splendor awaits. The entry foyer exudes warmth with hardwood flooring, crown molding and hints of the circular floor plan of level 1. From the start you know you are going to be dazzled, and you are never disappointed. There is so much house here, it defies description. The sellers know they have a home that is so special they created a complete description of every room on every floor and all the features that highlight each one. It includes a full description of the exterior elements, the utilities and systems throughout the house. The unusual detail made it a must document to share in its entirety, so we have uploaded it so the buyers won't miss a single thing. But, to give you a thumbnail sketch, a formal living room, formal dining room, great room, gourmet kitchen , media room/family room/potential 5th bedroom, laundry room and half bath make up the main floor. The upper level consists of a Master bedroom with en suite bathroom, two additional bedrooms and an additional bathroom. Probably the biggest surprise of this amazing property is the lower level. There are nice additions like a mud room, another full bathroom, and a bedroom/office that can be really anything you can imagine. But it is the great room (a combination living/dining room) with a welcoming fireplace and an entire, full kitchen that solves so many problems in today's generational living requirements from in-law quarters, to au pair living quarters, to adult child's needs. The entire home has an inclusive audio and visual security system. This level has access to the 2-car garage, and there are 3 additional parking spaces. The exterior was landscaped in 2020. This house is a masterpiece, and you may look at others, but this one will stay top-of-mind. So look at the seller's features inventory document, notice things like solar street lamps, Leaf Screen gutters, concrete patio, natural gas, Alexa enabled Honeywell Thermostat, Culligan Water Softener with a reverse osmosis system, lighted media closet, garage shelving, garage man door to the back yard, French glass doors, bidet, cedar closet, dimmer switches, 48 bottle wine rack, under counter refrigerator, hardwood flooring, Honeycomb/cellular shades, fireplaces, Trex decking, peninsula seating, Thermador dishwasher, oversized spa tub - and you will say, "I have to see this house." And then you'll move right in, because this one beckons you to stay!
Location
State PA
County Berks
Area Reading City (10201)
Zoning R-1A
Rooms
Other Rooms Living Room, Dining Room, Primary Bedroom, Bedroom 2, Bedroom 3, Bedroom 4, Kitchen, Family Room, Great Room, Laundry, Mud Room, Primary Bathroom, Full Bath, Half Bath
Basement Full, Fully Finished, Garage Access, Heated, Interior Access, Walkout Level
Interior
Interior Features 2nd Kitchen, Bar, Built-Ins, Carpet, Cedar Closet(s), Ceiling Fan(s), Combination Kitchen/Dining, Crown Moldings, Formal/Separate Dining Room, Kitchen - Gourmet, Kitchen - Island, Primary Bath(s), Soaking Tub, Stall Shower, Tub Shower, Walk-in Closet(s), Wet/Dry Bar, Window Treatments, Wine Storage
Hot Water Natural Gas
Heating Forced Air
Cooling Central A/C
Fireplaces Number 2
Fireplaces Type Electric, Gas/Propane
Equipment Built-In Range, Commercial Range, Dishwasher, Disposal, Dryer, Extra Refrigerator/Freezer, Oven - Self Cleaning, Refrigerator, Stove, Washer, Water Heater
Furnishings No
Fireplace Y
Window Features Double Hung,Double Pane
Appliance Built-In Range, Commercial Range, Dishwasher, Disposal, Dryer, Extra Refrigerator/Freezer, Oven - Self Cleaning, Refrigerator, Stove, Washer, Water Heater
Heat Source Natural Gas
Laundry Main Floor
Exterior
Exterior Feature Deck(s), Patio(s)
Parking Features Garage - Side Entry
Garage Spaces 5.0
Amenities Available None
Water Access N
View Trees/Woods
Roof Type Pitched,Shingle
Accessibility None
Porch Deck(s), Patio(s)
Attached Garage 2
Total Parking Spaces 5
Garage Y
Building
Lot Description Cul-de-sac, Front Yard, Irregular, Rear Yard, SideYard(s), Sloping, Trees/Wooded
Story 2
Foundation Concrete Perimeter
Sewer Public Sewer
Water Public
Architectural Style French
Level or Stories 2
Additional Building Above Grade, Below Grade
New Construction N
Schools
School District Reading
Others
HOA Fee Include Road Maintenance
Senior Community No
Tax ID 16-5316-08-79-7785
Ownership Fee Simple
SqFt Source Assessor
Security Features 24 hour security,Exterior Cameras,Motion Detectors,Security System,Surveillance Sys
Acceptable Financing Cash, Conventional
Horse Property N
Listing Terms Cash, Conventional
Financing Cash,Conventional
Special Listing Condition Standard
Read Less
Want to know what your home might be worth? Contact us for a FREE valuation!

Our team is ready to help you sell your home for the highest possible price ASAP

Bought with Kathy L. Brautigan • Pagoda Realty





