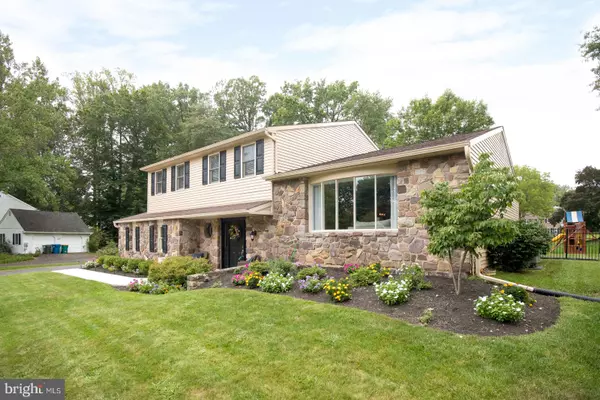$540,000
$529,900
1.9%For more information regarding the value of a property, please contact us for a free consultation.
507 AMERICAN DR Yardley, PA 19067
4 Beds
3 Baths
2,458 SqFt
Key Details
Sold Price $540,000
Property Type Single Family Home
Sub Type Detached
Listing Status Sold
Purchase Type For Sale
Square Footage 2,458 sqft
Price per Sqft $219
Subdivision Centennial Village
MLS Listing ID PABU505538
Sold Date 10/09/20
Style Colonial,Split Level
Bedrooms 4
Full Baths 2
Half Baths 1
HOA Y/N N
Abv Grd Liv Area 2,458
Originating Board BRIGHT
Year Built 1979
Annual Tax Amount $10,220
Tax Year 2020
Lot Dimensions 128.00 x 133.00
Property Description
This is the home you have been waiting for! The inviting appeal of this stone faced home beckons you to the new walkway and landscape; then enter into the spacious foyer with newer ceramic tile floors, an updated powder room, and laundry room. Just a few steps away is an amply sized family room with a beautiful stone fireplace with a new wood insert; the back door leading you to the covered patio and fenced yard where there's a conversation and fire pit area on a nicely sized landscaped lot. You will appreciate the newer open concept designer kitchen featuring stainless steel appliances, neutral quartz counter tops, subway tile back splash, a fabulous L-shaped island that can seat 6-8 people, custom cabinetry, a wine bar, a wine cooler, hardwood floors and more. This open style living continues into the dining area and living room making it easy for entertaining those large family gatherings. The upper level consists of newer neutral carpets, a master bedroom with an updated master bathroom, 3 additional generously sized bedrooms, an updated hall bathroom and an easily accessible large floored attic space (located in the 4th bedroom closet) for all those extras. Some of the Newer Added Details Include: Driveway (2012), HVAC (2013), Black Aluminum Fence (2016), Kitchen/Living Room Renovation (2017), Foyer, PR & Laundry Room Updates & Floors (2017), Updated Master and Hall Bathrooms, Karastan Carpet throughout (2018), Fireplace Insert (2018), Mailbox (2018), Landscape (2019), Entrance Walkway (2020). This desirable Yardley neighborhood is minutes away from shops, dining, parks, recreational centers, Yardley Boro and all major routes to Phila., N.J. & N.Y. Listing Agent is related to Home Owners.
Location
State PA
County Bucks
Area Lower Makefield Twp (10120)
Zoning R2
Rooms
Other Rooms Living Room, Primary Bedroom, Bedroom 2, Bedroom 3, Bedroom 4, Kitchen, Family Room, Basement, Foyer, Breakfast Room, Laundry, Primary Bathroom, Full Bath, Half Bath
Basement Partial
Interior
Interior Features Attic, Ceiling Fan(s), Crown Moldings, Combination Kitchen/Dining, Combination Kitchen/Living, Floor Plan - Open, Kitchen - Eat-In, Kitchen - Island, Primary Bath(s), Pantry, Recessed Lighting, Stall Shower, Tub Shower, Upgraded Countertops, Wine Storage, Wood Floors
Hot Water Electric
Heating Heat Pump(s)
Cooling Central A/C
Flooring Carpet, Ceramic Tile, Hardwood
Fireplaces Number 1
Fireplaces Type Stone, Wood, Insert
Equipment Built-In Microwave, Dishwasher, Disposal, Exhaust Fan, Oven - Double, Oven - Self Cleaning, Oven/Range - Electric, Stainless Steel Appliances, Water Heater
Fireplace Y
Appliance Built-In Microwave, Dishwasher, Disposal, Exhaust Fan, Oven - Double, Oven - Self Cleaning, Oven/Range - Electric, Stainless Steel Appliances, Water Heater
Heat Source Electric
Laundry Main Floor
Exterior
Exterior Feature Patio(s), Roof
Parking Features Garage - Side Entry, Garage Door Opener, Inside Access
Garage Spaces 2.0
Fence Fully, Rear
Water Access N
Roof Type Architectural Shingle
Street Surface Black Top
Accessibility None
Porch Patio(s), Roof
Attached Garage 2
Total Parking Spaces 2
Garage Y
Building
Story 2
Sewer Public Sewer
Water Public
Architectural Style Colonial, Split Level
Level or Stories 2
Additional Building Above Grade, Below Grade
Structure Type Dry Wall
New Construction N
Schools
School District Pennsbury
Others
Senior Community No
Tax ID 20-057-090
Ownership Fee Simple
SqFt Source Assessor
Acceptable Financing Cash, Conventional, FHA
Horse Property N
Listing Terms Cash, Conventional, FHA
Financing Cash,Conventional,FHA
Special Listing Condition Standard
Read Less
Want to know what your home might be worth? Contact us for a FREE valuation!

Our team is ready to help you sell your home for the highest possible price ASAP

Bought with Justin R Gaul • Keller Williams Real Estate - Newtown





