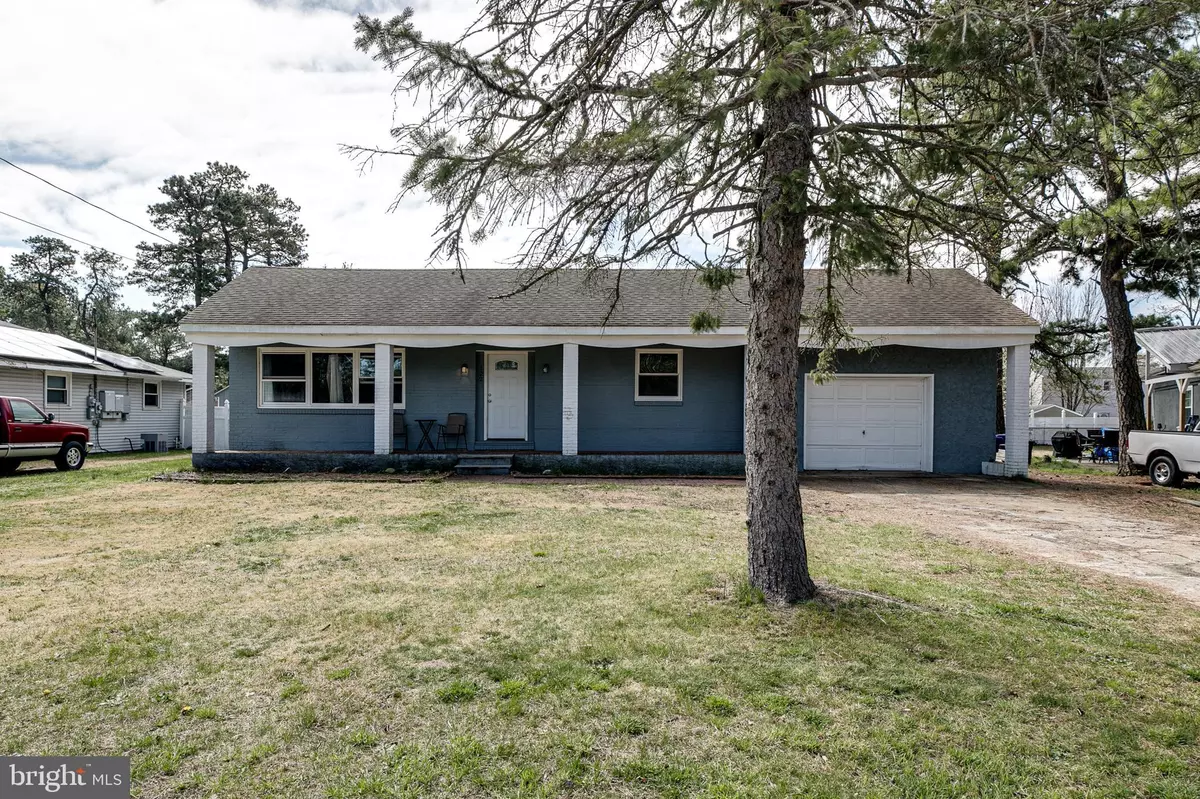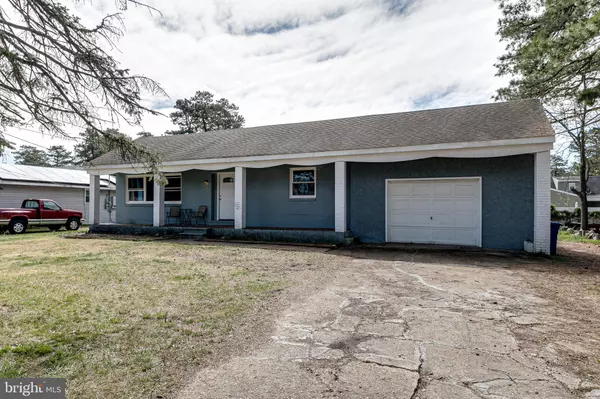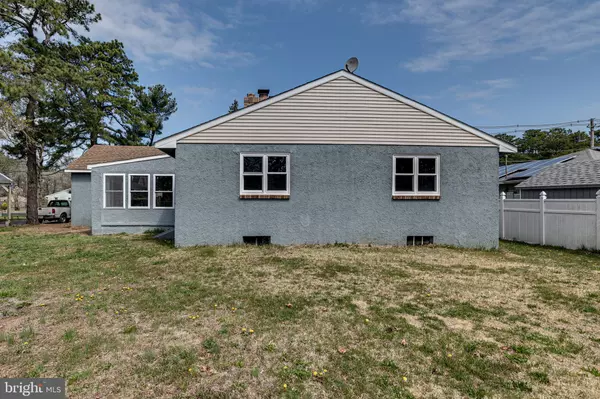$318,000
$285,000
11.6%For more information regarding the value of a property, please contact us for a free consultation.
122 CHIPPEWA TRL Browns Mills, NJ 08015
3 Beds
2 Baths
2,825 SqFt
Key Details
Sold Price $318,000
Property Type Single Family Home
Sub Type Detached
Listing Status Sold
Purchase Type For Sale
Square Footage 2,825 sqft
Price per Sqft $112
Subdivision Country Lakes
MLS Listing ID NJBL2023102
Sold Date 06/17/22
Style Traditional
Bedrooms 3
Full Baths 1
Half Baths 1
HOA Y/N N
Abv Grd Liv Area 2,825
Originating Board BRIGHT
Year Built 1970
Annual Tax Amount $4,199
Tax Year 2021
Lot Size 9,596 Sqft
Acres 0.22
Lot Dimensions 80.00 x 120.00
Property Description
Welcome to 122 Chippewa Trail! This Browns Mills beauty was fully renovated in 2018 and has been meticulously maintained since. Located in a great neighborhood, and with many updates this home has everything you need! Once inside, you will be greeted with a fresh, bright, and open layout with an abundance of space to make it your own. Notice the beautiful hardwood flooring throughout the living room and dining area which opens up to the kitchen. The enormous eat-in kitchen offers plenty of cabinet space, stainless steel appliances and granite countertops. There are 3 generously sized bedrooms, all carpeted and complete with ceiling fans and spacious closets. A half bath is located in the main bedroom, and a full bathroom is located in the hall and features a fully tiled stand-up shower, tiled walls and updated vanity. The partially finished basement offers the laundry area, storage, and additional living space if you choose! Head outside to a massive fenced-in yard with enough room for you to bring your vision and create your own oasis! The attached garage offers one space for covered parking, and the driveway offers an additional 3 spaces. Located just 6 minutes to Joint Base McGuire-Dix-Lakehurst, and close to Country Lake. This home checks all of the boxes and will not last. Schedule your private tour today!
Location
State NJ
County Burlington
Area Pemberton Twp (20329)
Zoning RSA5
Rooms
Basement Partially Finished
Main Level Bedrooms 3
Interior
Hot Water Electric
Heating Heat Pump - Oil BackUp
Cooling None
Heat Source Oil
Exterior
Parking Features Garage - Front Entry, Inside Access
Garage Spaces 4.0
Water Access N
Accessibility None
Attached Garage 1
Total Parking Spaces 4
Garage Y
Building
Story 1
Foundation Slab
Sewer Public Sewer
Water Well
Architectural Style Traditional
Level or Stories 1
Additional Building Above Grade, Below Grade
New Construction N
Schools
School District Pemberton Township Schools
Others
Senior Community No
Tax ID 29-00618-00012
Ownership Fee Simple
SqFt Source Assessor
Special Listing Condition Standard
Read Less
Want to know what your home might be worth? Contact us for a FREE valuation!

Our team is ready to help you sell your home for the highest possible price ASAP

Bought with Non Member • Non Subscribing Office





