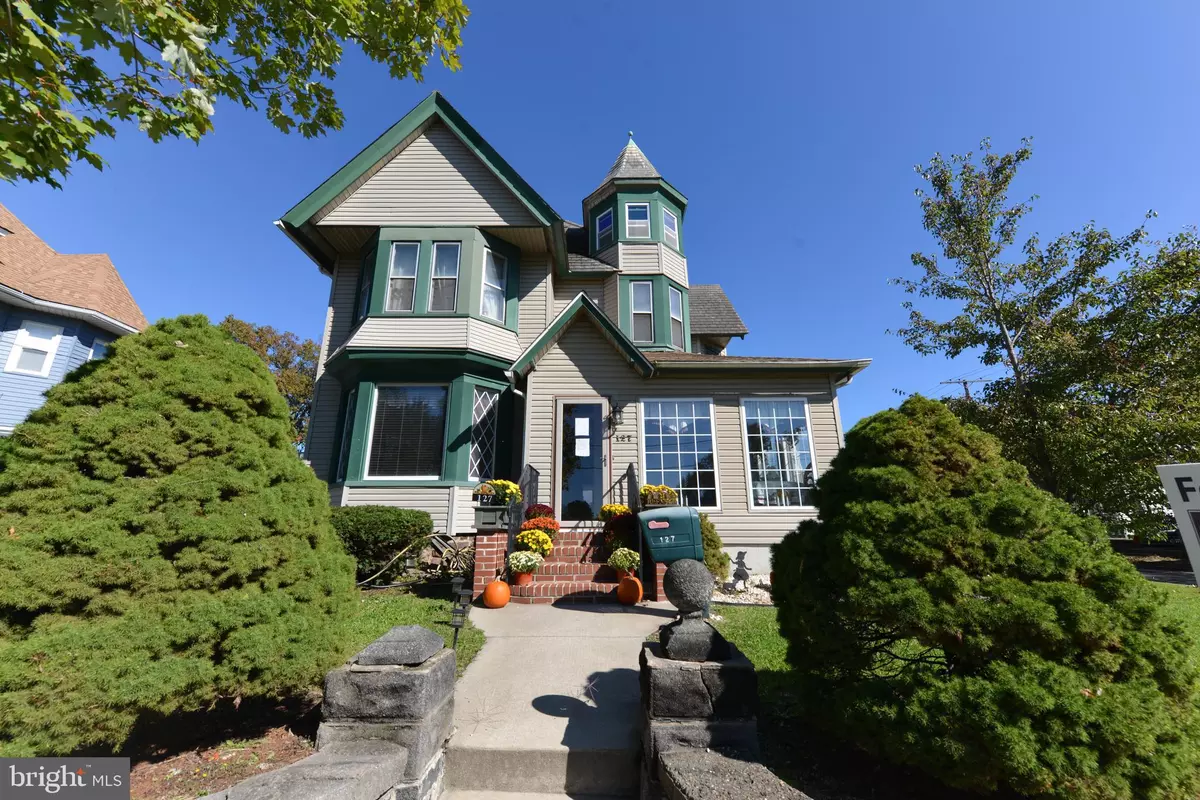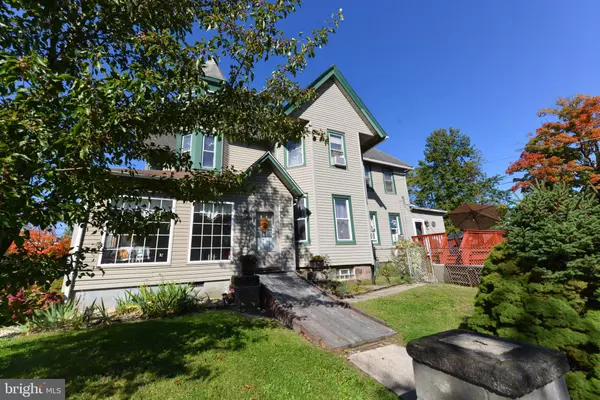$145,000
$140,000
3.6%For more information regarding the value of a property, please contact us for a free consultation.
127 W MAIN ST Penns Grove, NJ 08069
4 Beds
2 Baths
2,299 SqFt
Key Details
Sold Price $145,000
Property Type Single Family Home
Sub Type Detached
Listing Status Sold
Purchase Type For Sale
Square Footage 2,299 sqft
Price per Sqft $63
Subdivision None Available
MLS Listing ID NJSA139696
Sold Date 06/04/21
Style Victorian
Bedrooms 4
Full Baths 2
HOA Y/N N
Abv Grd Liv Area 2,299
Originating Board BRIGHT
Year Built 1900
Annual Tax Amount $5,825
Tax Year 2020
Lot Dimensions 61.30 x 140.80
Property Description
***BACK ON THE MARKET*** Here's your chance to own a Victorian Charmer! Stunning 4 Bedroom, 2 full bath and 1 half bath has the historic feel with updated features! Home is vinyl sided and has solar panels (Leased Sparrowhawk LLC $170.84 a month) to help maintain cost of energy. Inside full of hardwood features from floors to sliding pocket doors. A front enclosed wrap around porch for all season enjoyment. As well as a wrap around deck in the back for barbecue's and summer fun. Large living room, and family room for having holiday parties. Large eat in kitchen. Home boasts of 4 large bedrooms and 2 full baths! Back yard is fenced in. 2,300 Sq. Ft of space! Close to Salem County Community College, 295 and the NJ Turnpike. Make your showing appointment today! This Charmer wont be on the market long! Home is being sold strickly AS-IS. CO HAS BEEN COMPLETED
Location
State NJ
County Salem
Area Penns Grove Boro (21708)
Zoning RESIDENTIAL
Rooms
Other Rooms Living Room, Dining Room, Bedroom 2, Bedroom 3, Bedroom 4, Kitchen, Family Room, Basement, Bedroom 1, Laundry, Bathroom 1, Bathroom 2, Attic
Interior
Interior Features Breakfast Area, Ceiling Fan(s), Combination Kitchen/Dining, Formal/Separate Dining Room, Kitchen - Eat-In
Hot Water Natural Gas
Heating Baseboard - Hot Water
Cooling Wall Unit, Window Unit(s)
Flooring Carpet, Hardwood, Vinyl, Tile/Brick
Equipment Stove, Washer, Dryer, Refrigerator
Furnishings No
Fireplace N
Appliance Stove, Washer, Dryer, Refrigerator
Heat Source Natural Gas
Laundry Main Floor
Exterior
Exterior Feature Enclosed, Porch(es), Wrap Around, Deck(s)
Garage Spaces 2.0
Fence Chain Link
Utilities Available Electric Available, Natural Gas Available
Water Access N
Roof Type Shingle
Accessibility None
Porch Enclosed, Porch(es), Wrap Around, Deck(s)
Total Parking Spaces 2
Garage N
Building
Lot Description Corner, SideYard(s), Rear Yard
Story 2
Foundation Brick/Mortar, Block
Sewer Public Sewer
Water Public
Architectural Style Victorian
Level or Stories 2
Additional Building Above Grade, Below Grade
Structure Type Dry Wall,Plaster Walls,9'+ Ceilings
New Construction N
Schools
High Schools Penns Grove H.S.
School District Penns Grove-Carneys Point Schools
Others
Senior Community No
Tax ID 08-00058-00018
Ownership Fee Simple
SqFt Source Assessor
Acceptable Financing Cash, Conventional
Listing Terms Cash, Conventional
Financing Cash,Conventional
Special Listing Condition Standard
Read Less
Want to know what your home might be worth? Contact us for a FREE valuation!

Our team is ready to help you sell your home for the highest possible price ASAP

Bought with Carmela Cetkowski • EXP Realty, LLC





