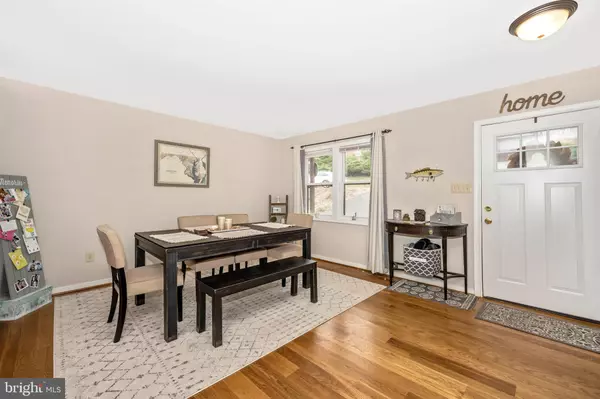$325,000
$325,000
For more information regarding the value of a property, please contact us for a free consultation.
6534 RIMROCK RD New Market, MD 21774
3 Beds
2 Baths
1,470 SqFt
Key Details
Sold Price $325,000
Property Type Single Family Home
Sub Type Detached
Listing Status Sold
Purchase Type For Sale
Square Footage 1,470 sqft
Price per Sqft $221
Subdivision Pinehurst
MLS Listing ID MDFR260264
Sold Date 03/24/20
Style Ranch/Rambler
Bedrooms 3
Full Baths 2
HOA Fees $106/mo
HOA Y/N Y
Abv Grd Liv Area 1,120
Originating Board BRIGHT
Year Built 1994
Annual Tax Amount $3,078
Tax Year 2019
Lot Size 9,667 Sqft
Acres 0.22
Property Description
This home qualifies for 0% down USDA financing for those who qualify!! Welcome to this charming ranch style home in the highly desired Lake Linganore community and Oakdale School district! Offering main level living with 3 bedrooms, 2 full bathrooms, hardwood floors, dining room, enormous kitchen with access to the deck and nature, and 1 car garage! Downstairs you will find a spacious family room and recreation area, and an unfinished area waiting for your personal touch! NEW HVAC, NEW APPLIANCES, NEW HARDWOODS, FRESH PAINT, GUTTER GUARDS..!! Lake Linganore has a lake, beach, promenade, swimming pools, hiking trails, tennis courts, basketball courts, Farmer and Artisan market in the summer, Food Trucks in the summer, summer concert series, fireworks, and a resident hot air balloon tour guide who can often be seen over the lake. Don't miss this amazing opportunity to live in a wonderful community and adorable home!
Location
State MD
County Frederick
Zoning RESIDENTIAL
Rooms
Basement Daylight, Partial, Partially Finished, Walkout Stairs, Water Proofing System
Main Level Bedrooms 3
Interior
Interior Features Breakfast Area, Carpet, Dining Area, Floor Plan - Open, Kitchen - Gourmet, Primary Bath(s), Wood Floors, Stove - Wood
Heating Heat Pump(s)
Cooling Central A/C
Flooring Hardwood, Carpet
Fireplaces Number 1
Equipment Dishwasher, Disposal, Dryer, Oven/Range - Electric, Refrigerator, Washer, Water Heater
Appliance Dishwasher, Disposal, Dryer, Oven/Range - Electric, Refrigerator, Washer, Water Heater
Heat Source Electric
Exterior
Exterior Feature Porch(es), Deck(s)
Parking Features Garage - Front Entry
Garage Spaces 1.0
Amenities Available Basketball Courts, Beach, Bike Trail, Boat Ramp, Common Grounds, Jog/Walk Path, Lake, Picnic Area, Pier/Dock, Pool - Outdoor, Tennis Courts, Tot Lots/Playground, Water/Lake Privileges
Water Access N
Accessibility None
Porch Porch(es), Deck(s)
Attached Garage 1
Total Parking Spaces 1
Garage Y
Building
Story 2
Sewer Public Sewer
Water Public
Architectural Style Ranch/Rambler
Level or Stories 2
Additional Building Above Grade, Below Grade
New Construction N
Schools
Elementary Schools Deer Crossing
Middle Schools Oakdale
High Schools Oakdale
School District Frederick County Public Schools
Others
Pets Allowed Y
HOA Fee Include Common Area Maintenance,Management,Parking Fee,Pier/Dock Maintenance,Pool(s),Snow Removal,Trash
Senior Community No
Tax ID 1127520863
Ownership Fee Simple
SqFt Source Estimated
Acceptable Financing FHA, Cash, Conventional, VA
Listing Terms FHA, Cash, Conventional, VA
Financing FHA,Cash,Conventional,VA
Special Listing Condition Standard
Pets Allowed Cats OK, Dogs OK
Read Less
Want to know what your home might be worth? Contact us for a FREE valuation!

Our team is ready to help you sell your home for the highest possible price ASAP

Bought with Donnamarie Needle • Northrop Realty





