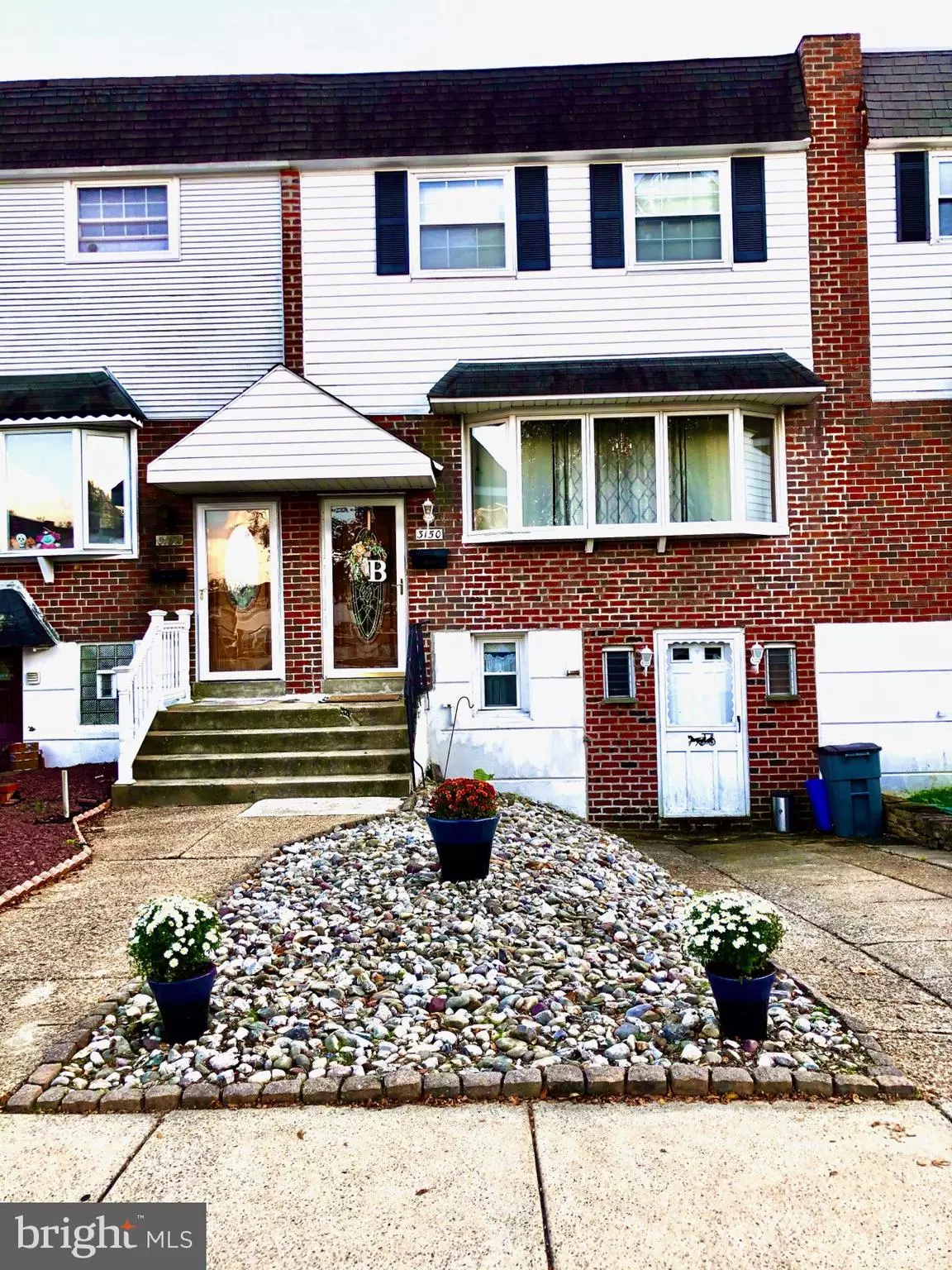$240,000
$239,900
For more information regarding the value of a property, please contact us for a free consultation.
3150 DERRY RD Philadelphia, PA 19154
3 Beds
2 Baths
1,400 SqFt
Key Details
Sold Price $240,000
Property Type Townhouse
Sub Type Interior Row/Townhouse
Listing Status Sold
Purchase Type For Sale
Square Footage 1,400 sqft
Price per Sqft $171
Subdivision Walton Park
MLS Listing ID PAPH934852
Sold Date 12/10/20
Style Straight Thru
Bedrooms 3
Full Baths 1
Half Baths 1
HOA Y/N N
Abv Grd Liv Area 1,400
Originating Board BRIGHT
Year Built 1983
Annual Tax Amount $2,884
Tax Year 2020
Lot Size 1,884 Sqft
Acres 0.04
Lot Dimensions 20.04 x 94.03
Property Description
Location, location, location! Coming soon to the highly desired Walton Park, this 3 bedroom, 1 and a half bath home sits in the middle of a quiet cul-de-sac. The big bay window lets in plenty of natural light to the large, open living/dining area. Enjoy your meals at the eat-in kitchen or dine al fresco with access to the rear deck (2015). Don't stress over mowing the grass - this maintenance free yard is perfect for hosting and entertaining. Your finished basement offers access to the garage, laundry, half bath, and features your next man cave, office, or game room! Three large bedrooms and an updated bathroom top off this hidden gem. This home offers comfort and convenience, putting you within walking distance to many local shops, schools and parks, with easy access to I-95, route 1, SEPTA busses and Regional Rail routes (Cornwell Heights). One Year Home Warranty INCLUDED!! More photos to be uploaded. Showings begin Tuesday 10/27. Act fast!!
Location
State PA
County Philadelphia
Area 19154 (19154)
Zoning RSA4
Rooms
Basement Fully Finished, Walkout Level, Garage Access, Heated, Front Entrance
Interior
Interior Features Ceiling Fan(s), Carpet, Kitchen - Eat-In, Skylight(s)
Hot Water Natural Gas
Heating Forced Air
Cooling Central A/C
Flooring Carpet, Laminated
Equipment Built-In Microwave, Built-In Range, Dishwasher, Disposal, Oven/Range - Gas
Fireplace N
Window Features Bay/Bow
Appliance Built-In Microwave, Built-In Range, Dishwasher, Disposal, Oven/Range - Gas
Heat Source Natural Gas
Laundry Basement
Exterior
Exterior Feature Deck(s), Patio(s)
Parking Features Garage - Front Entry, Inside Access
Garage Spaces 1.0
Water Access N
Roof Type Flat
Accessibility 2+ Access Exits
Porch Deck(s), Patio(s)
Attached Garage 1
Total Parking Spaces 1
Garage Y
Building
Story 2
Sewer Public Septic, Public Sewer
Water Public
Architectural Style Straight Thru
Level or Stories 2
Additional Building Above Grade, Below Grade
New Construction N
Schools
School District The School District Of Philadelphia
Others
Senior Community No
Tax ID 662545200
Ownership Fee Simple
SqFt Source Assessor
Special Listing Condition Standard
Read Less
Want to know what your home might be worth? Contact us for a FREE valuation!

Our team is ready to help you sell your home for the highest possible price ASAP

Bought with Brett M Fenton • Homestarr Realty





