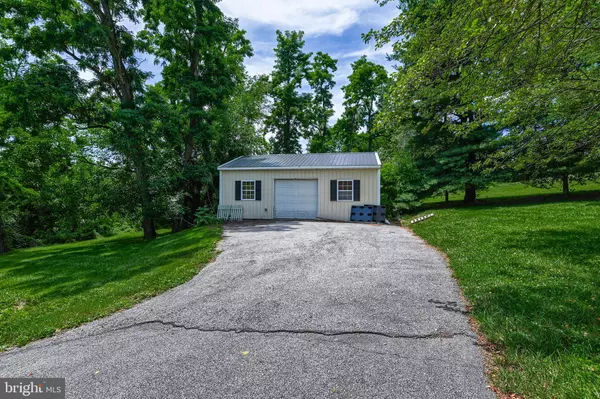$299,900
$299,900
For more information regarding the value of a property, please contact us for a free consultation.
11317 N MAIN EXTD ST Glen Rock, PA 17327
3 Beds
3 Baths
1,092 SqFt
Key Details
Sold Price $299,900
Property Type Single Family Home
Sub Type Detached
Listing Status Sold
Purchase Type For Sale
Square Footage 1,092 sqft
Price per Sqft $274
Subdivision Glen Rock
MLS Listing ID PAYK2023796
Sold Date 08/01/22
Style Ranch/Rambler
Bedrooms 3
Full Baths 1
Half Baths 2
HOA Y/N N
Abv Grd Liv Area 1,092
Originating Board BRIGHT
Year Built 1961
Annual Tax Amount $4,129
Tax Year 2021
Lot Size 0.787 Acres
Acres 0.79
Property Description
Adorable rancher on over a half acre just off the beaten path, huge living room with pellet stove, hardwoods and laminate flooring throughout, updated bathrooms, recently finished 4 season room off kitchen, huge basement awaiting your finishing touch! Updated plumbing and new 200 amp service, new stainless stove. Windows and roof updated in last 10-12 years. Oversized 1 car pole building, would make a great shop! Also has a pen in the rear of the building to accomdate chickens etc. Property backs to farm land, nice size deck and a fenced area for pets. Must see to appreciate! Schedule your private showing before this beauty is gone.
Location
State PA
County York
Area Shrewsbury Twp (15245)
Zoning RESIDENTIAL
Rooms
Basement Unfinished
Main Level Bedrooms 3
Interior
Hot Water Electric
Heating Hot Water
Cooling Central A/C
Heat Source Oil
Exterior
Parking Features Garage - Front Entry, Oversized
Garage Spaces 3.0
Water Access N
Accessibility None
Total Parking Spaces 3
Garage Y
Building
Story 1
Foundation Block
Sewer Private Septic Tank
Water Well
Architectural Style Ranch/Rambler
Level or Stories 1
Additional Building Above Grade, Below Grade
New Construction N
Schools
School District Southern York County
Others
Senior Community No
Tax ID 45-000-DH-0082-B0-00000
Ownership Fee Simple
SqFt Source Assessor
Acceptable Financing Cash, Conventional
Listing Terms Cash, Conventional
Financing Cash,Conventional
Special Listing Condition Standard
Read Less
Want to know what your home might be worth? Contact us for a FREE valuation!

Our team is ready to help you sell your home for the highest possible price ASAP

Bought with Michael Zorbach • ExecuHome Realty





