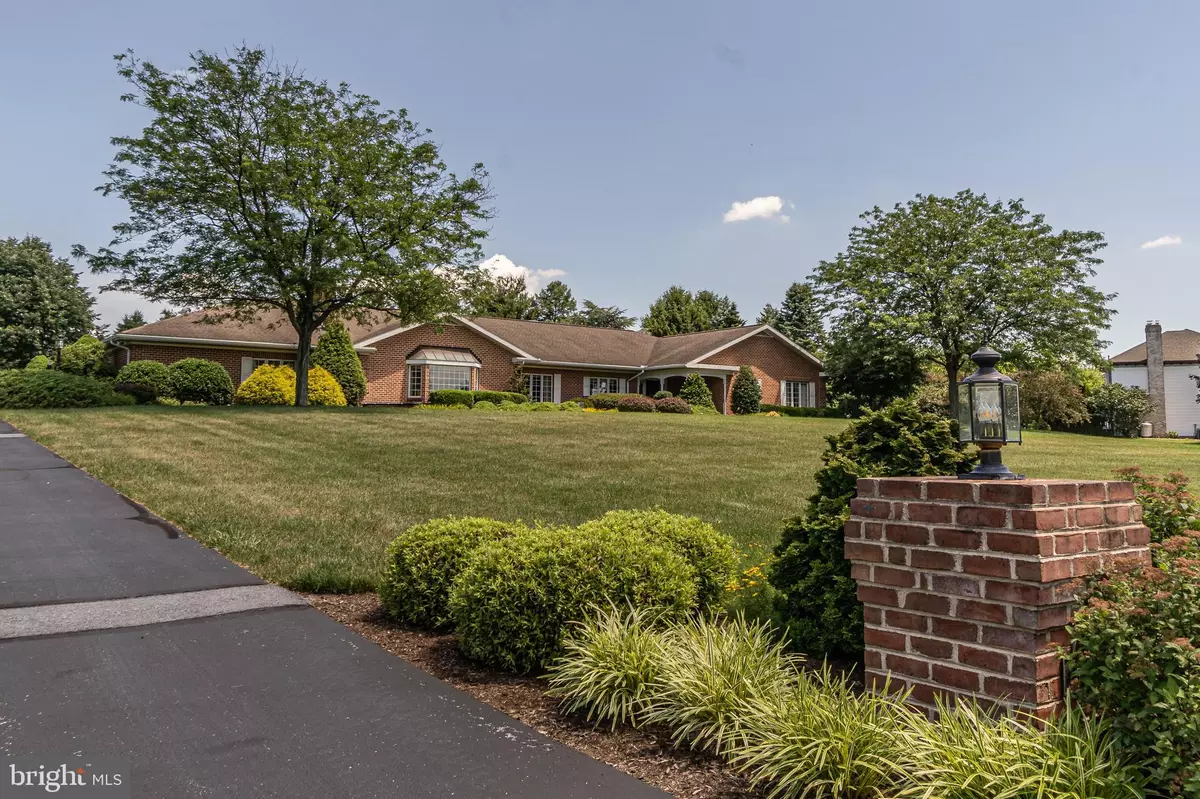$570,000
$589,900
3.4%For more information regarding the value of a property, please contact us for a free consultation.
6470 GALLOP RD Harrisburg, PA 17111
4 Beds
3 Baths
3,970 SqFt
Key Details
Sold Price $570,000
Property Type Single Family Home
Sub Type Detached
Listing Status Sold
Purchase Type For Sale
Square Footage 3,970 sqft
Price per Sqft $143
Subdivision Huntfield
MLS Listing ID PADA2014708
Sold Date 09/19/22
Style Ranch/Rambler
Bedrooms 4
Full Baths 2
Half Baths 1
HOA Y/N N
Abv Grd Liv Area 3,970
Originating Board BRIGHT
Year Built 1989
Annual Tax Amount $11,850
Tax Year 2022
Lot Size 1.380 Acres
Acres 1.38
Property Description
Once you come in you won't want to leave this haven of tranquility, where the birds sing and flowers bloom surrounded by the lovely green, green grasses of home! This one of a kind 3900+ sq.ft. custom sprawling ranch is one floor living at it finest! There is a timelessness where yesterday, today and tomorrow become one. Sited in the midst of 1.38 acres of sheer serenity with special features that include a vast open floor plan along with the formal dining room and living areas you may require for all your wants and needs. This pristine home boast 4 bedrooms and 2.5 Bathrooms with a huge three car garage and more. An abundance of Storage and closets galore provide a place for everything and everything in its place. The sun room will beckon you as a place to relax and unwind with a good book while enjoying the beauty of your own oasis. There are so very many fine details from the operating systems of this remarkable home to the spaciousness and sanctuary it provide This extremely well built home was built by Harry Smith and was designed and constructed with care, time & attention to details, You'll want to call today to see this wonderful cared for home and enjoy the warmth and beauty it offers, in comfortable living ,it is truly an experience that allows you to enjoy nature's vista and country living from every sparkling window , while only being minutes from shopping, restaurants, and more!
Its two living areas fosters a friendly atmosphere while enjoying a fire at the hearth from either the family room or the fireplace in the living room. The appealing well appointed kitchen. it just the place to savor a morning coffee. A HUGE basement is a wonderful canvas that is ready for you to bring your dream to life! These are just a few on the long list of many attributes that will delight and bring many happy tomorrows for the one fortunate to possess this remarkable piece of property to call home.
Location
State PA
County Dauphin
Area Lower Paxton Twp (14035)
Zoning RO1
Rooms
Basement Full, Shelving, Unfinished, Drain, Heated, Sump Pump
Main Level Bedrooms 4
Interior
Interior Features Breakfast Area, Carpet, Cedar Closet(s), Ceiling Fan(s), Central Vacuum, Chair Railings, Crown Moldings, Dining Area, Family Room Off Kitchen, Floor Plan - Open, Floor Plan - Traditional, Formal/Separate Dining Room, Kitchen - Country, Primary Bath(s), Recessed Lighting, Skylight(s), Stain/Lead Glass, Upgraded Countertops, Wainscotting, Walk-in Closet(s), Water Treat System, Window Treatments
Hot Water Electric, S/W Changeover, Oil
Heating Baseboard - Hot Water
Cooling Heat Pump(s), Central A/C, Whole House Fan
Fireplaces Number 2
Fireplaces Type Brick
Equipment Built-In Microwave, Built-In Range, Central Vacuum, Dishwasher, Disposal, Dryer, Dryer - Electric, Refrigerator, Washer, Water Dispenser
Furnishings No
Fireplace Y
Appliance Built-In Microwave, Built-In Range, Central Vacuum, Dishwasher, Disposal, Dryer, Dryer - Electric, Refrigerator, Washer, Water Dispenser
Heat Source Oil
Laundry Main Floor
Exterior
Exterior Feature Porch(es), Patio(s)
Parking Features Additional Storage Area, Garage - Side Entry, Garage Door Opener, Inside Access, Oversized
Garage Spaces 3.0
Water Access N
Roof Type Architectural Shingle
Accessibility None
Porch Porch(es), Patio(s)
Attached Garage 3
Total Parking Spaces 3
Garage Y
Building
Story 1
Foundation Block, Active Radon Mitigation
Sewer Public Sewer
Water Well
Architectural Style Ranch/Rambler
Level or Stories 1
Additional Building Above Grade, Below Grade
New Construction N
Schools
Elementary Schools Paxtonia
Middle Schools Central Dauphin
High Schools Central Dauphin
School District Central Dauphin
Others
Senior Community No
Tax ID 35-072-059-000-0000
Ownership Fee Simple
SqFt Source Assessor
Acceptable Financing Cash, Conventional
Horse Property N
Listing Terms Cash, Conventional
Financing Cash,Conventional
Special Listing Condition Standard
Read Less
Want to know what your home might be worth? Contact us for a FREE valuation!

Our team is ready to help you sell your home for the highest possible price ASAP

Bought with BRIAN D. KUGLER, BROKER • Keystone Realty Group, Inc.





