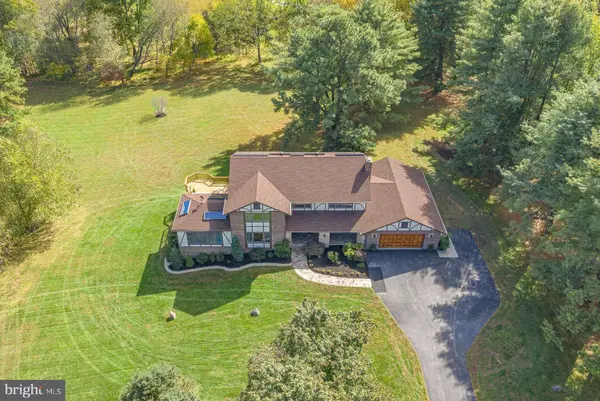$800,000
$875,000
8.6%For more information regarding the value of a property, please contact us for a free consultation.
6636 ISLE OF SKYE DR Highland, MD 20777
5 Beds
4 Baths
4,962 SqFt
Key Details
Sold Price $800,000
Property Type Single Family Home
Sub Type Detached
Listing Status Sold
Purchase Type For Sale
Square Footage 4,962 sqft
Price per Sqft $161
Subdivision Highland Lake
MLS Listing ID MDHW286846
Sold Date 02/08/21
Style Colonial
Bedrooms 5
Full Baths 3
Half Baths 1
HOA Fees $22/ann
HOA Y/N Y
Abv Grd Liv Area 3,962
Originating Board BRIGHT
Year Built 1987
Annual Tax Amount $10,414
Tax Year 2020
Lot Size 2.540 Acres
Acres 2.54
Property Description
Beautiful home in the heart of Highland! Enter through a stunning stone front porch to a grand, two-story foyer with beautiful slate floors and large windows that allow natural light to flood throughout the home. The formal living room with rustic wood and coal burning stove, and dining room with gleaming hardwood floors, crown molding, and chair rails are sure to impress. Relax in the spacious family room with access to the sun room featuring three skylights, floor-to-ceiling windows, wood-pellet stove, and double-door walk-out to the beautiful deck and hot tub. The kitchen offers a unique shop bench table-top center island, granite countertops, double sink, range oven/microwave, large pantry with custom shelving, and a large breakfast area with access to the deck. Enjoy your morning coffee on the gorgeous wrap-around deck with pergola and sweeping views. A cozy first floor bedroom rounds out the main level. Retire at the end of a long day to the upper-level where you'll find the primary bedroom suite with a gorgeous newly renovated en-suite bathroom featuring walk in shower with rain and handheld shower heads, a fold-up shower seat and nitch, high-rise toilet, and custom walk-in closet. Four additional, spacious bedrooms and an additional full bathroom complete the upper level. To top it off, the finished basement includes a bonus room, full bathroom, and enormous recreation room with a walk-out to the backyard. What more could you ask for?
Location
State MD
County Howard
Zoning RRDEO
Rooms
Other Rooms Living Room, Dining Room, Primary Bedroom, Bedroom 2, Bedroom 3, Bedroom 4, Bedroom 5, Kitchen, Family Room, Breakfast Room, Sun/Florida Room, Office, Recreation Room
Basement Fully Finished, Full, Heated, Improved, Sump Pump, Walkout Level
Interior
Interior Features Attic, Breakfast Area, Carpet, Ceiling Fan(s), Chair Railings, Crown Moldings, Family Room Off Kitchen, Kitchen - Island, Kitchen - Table Space
Hot Water Electric
Heating Heat Pump(s)
Cooling Ceiling Fan(s), Central A/C
Flooring Carpet, Ceramic Tile, Hardwood
Fireplaces Number 2
Equipment Cooktop, Dishwasher, Disposal, Dryer, Oven - Wall, Refrigerator, Stove, Washer, Water Heater
Appliance Cooktop, Dishwasher, Disposal, Dryer, Oven - Wall, Refrigerator, Stove, Washer, Water Heater
Heat Source Electric
Exterior
Parking Features Garage - Front Entry
Garage Spaces 2.0
Water Access N
Accessibility None
Attached Garage 2
Total Parking Spaces 2
Garage Y
Building
Story 3
Sewer Septic Exists
Water Well
Architectural Style Colonial
Level or Stories 3
Additional Building Above Grade, Below Grade
Structure Type 2 Story Ceilings,Cathedral Ceilings
New Construction N
Schools
Elementary Schools Dayton Oaks
Middle Schools Lime Kiln
High Schools River Hill
School District Howard County Public School System
Others
Senior Community No
Tax ID 1405381576
Ownership Fee Simple
SqFt Source Assessor
Security Features Main Entrance Lock
Special Listing Condition Standard
Read Less
Want to know what your home might be worth? Contact us for a FREE valuation!

Our team is ready to help you sell your home for the highest possible price ASAP

Bought with Ryan Westerlund • Samson Properties





