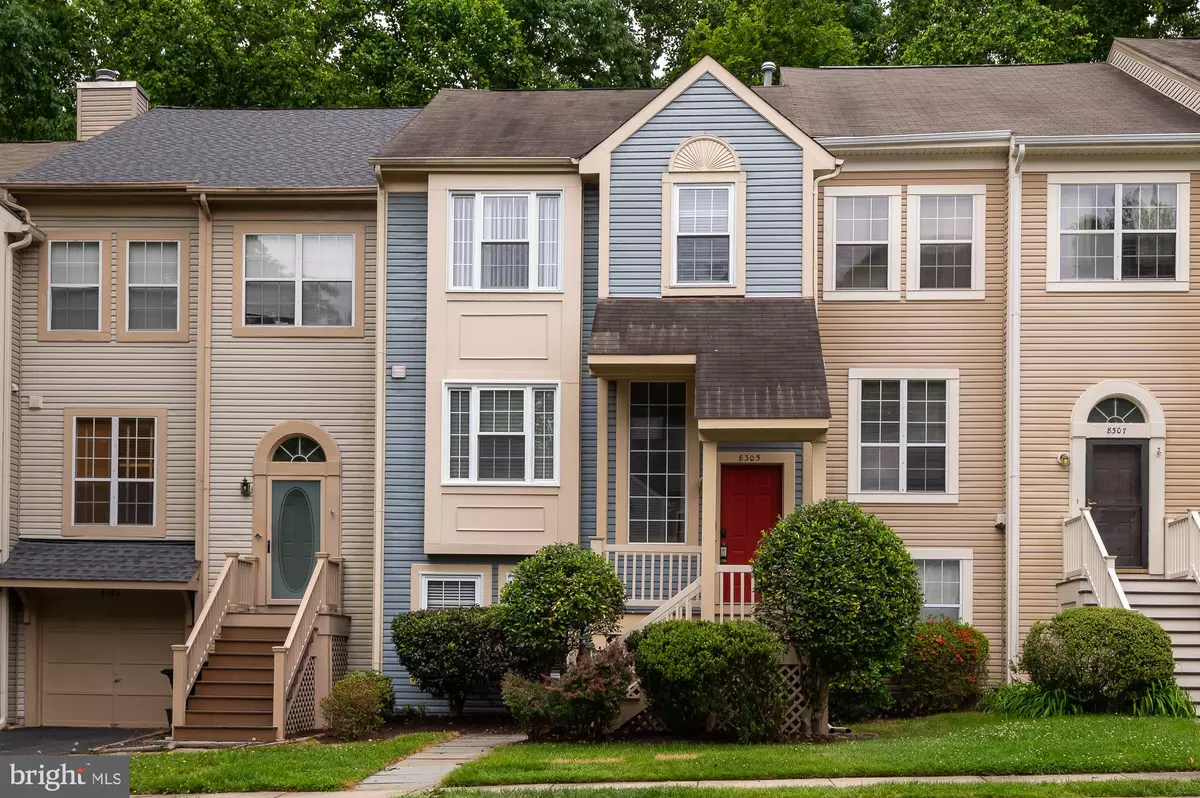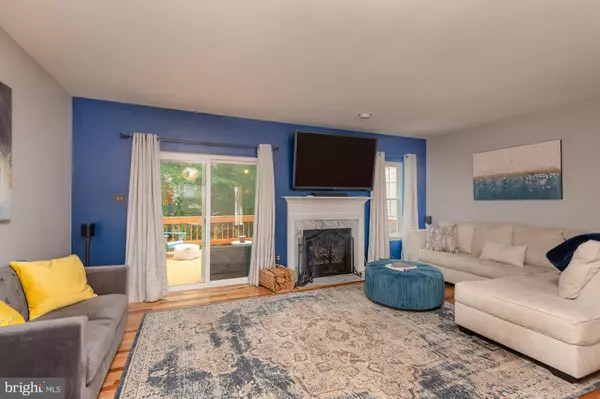$540,000
$540,000
For more information regarding the value of a property, please contact us for a free consultation.
8305 LINDEN OAKS CT Lorton, VA 22079
4 Beds
4 Baths
2,093 SqFt
Key Details
Sold Price $540,000
Property Type Townhouse
Sub Type Interior Row/Townhouse
Listing Status Sold
Purchase Type For Sale
Square Footage 2,093 sqft
Price per Sqft $258
Subdivision Southern Oaks
MLS Listing ID VAFX2072494
Sold Date 07/01/22
Style Colonial
Bedrooms 4
Full Baths 3
Half Baths 1
HOA Fees $66/qua
HOA Y/N Y
Abv Grd Liv Area 1,404
Originating Board BRIGHT
Year Built 1988
Annual Tax Amount $5,576
Tax Year 2021
Lot Size 1,773 Sqft
Acres 0.04
Property Description
EXCELLENT LOCATION**CLOSE TO MERCER LAKE & TRAILS, SHOPS, COMMUTING ROUTES**WELL MAINTAINED 4 BEDROOM, 3 FULL & 1 HALF BATH TOWNHOME BACKING TO TREES & PARKLAND**BRIGHT LIVING & DINING ROOM WITH HARDWOOD FLOORS**LIVING ROOM HAS WOOD BURNING FIREPLACE & DOOR TO PRIVATE DECK-TREED VIEW**KITCHEN HAS TABLE SPACE & PLENTY OF CABINET & COUNTER SPACE**HARDWOOD STAIRS TO UPPER LEVEL**PRIMARY BEDROOM HAS VAULTED CEILING & CEILING FAN**PRIMARY BATH WITH DUAL SINKS & TUB/SHOWER COMBO**GOOD SIZE SECONDARY BEDROOMS WITH HALL FULL BATH**SPACIOUS REC ROOM WITH WOOD BURNING FIREPLACE, LUXURY VINYL FLOORS & FULL BATH**LARGE 4TH BEDROOM ON LOWER LEVEL, CAN USE GYM OR OFFICE**NEWLY UPDATED LOW MAINTENANCE BACKYARD, GRADED WITH TOPSOIL & RED ROCK TO LEVEL WITH UNDERGROUND DRAINAGE & RAILROAD TIES TO PREVENT EROSION**NEW DOUBLE HUNG WINDOWS ON THE BACK OF THE HOME WITH 2 NEW SLIDING GLASS DOORS**FRONT PORCH WAS UPDATED WITH TREX DECKING & PVC RAILINGS. HVAC & WATER HEATER REPLACED IN 2019.**DECK NEWLY POWER WASHED & SEALED**MOVE IN READY HOME!!
Location
State VA
County Fairfax
Zoning 303
Rooms
Other Rooms Living Room, Dining Room, Primary Bedroom, Bedroom 2, Bedroom 3, Kitchen, Game Room, Foyer, Bedroom 1, Laundry, Utility Room, Bathroom 2, Bathroom 3, Primary Bathroom
Basement Rear Entrance, Connecting Stairway, Daylight, Full, English, Fully Finished, Heated, Improved, Walkout Level, Windows
Interior
Interior Features Combination Dining/Living, Dining Area, Kitchen - Eat-In, Primary Bath(s), Window Treatments, Floor Plan - Open, Ceiling Fan(s), Formal/Separate Dining Room, Kitchen - Table Space, Wood Floors
Hot Water Natural Gas
Heating Forced Air
Cooling Ceiling Fan(s), Central A/C, Programmable Thermostat
Flooring Carpet, Hardwood, Luxury Vinyl Tile, Vinyl, Ceramic Tile
Fireplaces Number 1
Fireplaces Type Fireplace - Glass Doors, Mantel(s), Screen
Equipment Dishwasher, Disposal, Dryer, Exhaust Fan, Oven - Self Cleaning, Oven/Range - Gas, Range Hood, Refrigerator, Washer
Fireplace Y
Window Features Double Pane
Appliance Dishwasher, Disposal, Dryer, Exhaust Fan, Oven - Self Cleaning, Oven/Range - Gas, Range Hood, Refrigerator, Washer
Heat Source Natural Gas
Laundry Basement, Washer In Unit, Dryer In Unit
Exterior
Exterior Feature Deck(s)
Water Access N
View Trees/Woods
Roof Type Asphalt
Accessibility None
Porch Deck(s)
Road Frontage City/County
Garage N
Building
Lot Description Backs to Trees, Backs - Parkland, Cul-de-sac, No Thru Street, Trees/Wooded
Story 3
Foundation Slab
Sewer Public Sewer
Water Public
Architectural Style Colonial
Level or Stories 3
Additional Building Above Grade, Below Grade
Structure Type Cathedral Ceilings
New Construction N
Schools
School District Fairfax County Public Schools
Others
Pets Allowed Y
HOA Fee Include Common Area Maintenance,Insurance,Management,Reserve Funds,Snow Removal,Trash
Senior Community No
Tax ID 0983 06 0046A
Ownership Fee Simple
SqFt Source Assessor
Security Features Smoke Detector
Horse Property N
Special Listing Condition Standard
Pets Allowed Number Limit
Read Less
Want to know what your home might be worth? Contact us for a FREE valuation!

Our team is ready to help you sell your home for the highest possible price ASAP

Bought with Wendy Santantonio • McEnearney Associates, Inc.





