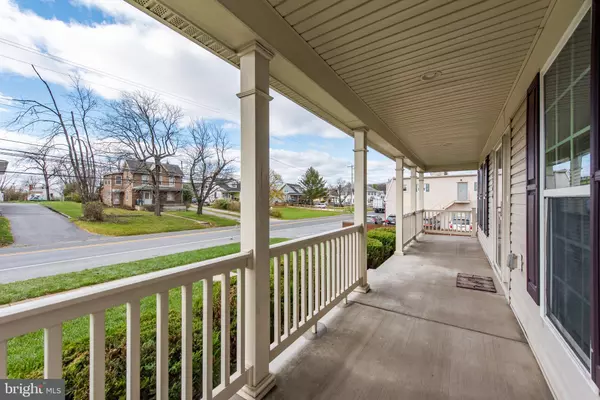$380,000
$375,000
1.3%For more information regarding the value of a property, please contact us for a free consultation.
7344 WINDSOR MILL RD Windsor Mill, MD 21244
4 Beds
4 Baths
3,016 SqFt
Key Details
Sold Price $380,000
Property Type Single Family Home
Sub Type Detached
Listing Status Sold
Purchase Type For Sale
Square Footage 3,016 sqft
Price per Sqft $125
Subdivision Greenfield
MLS Listing ID MDBC513588
Sold Date 01/19/21
Style Colonial
Bedrooms 4
Full Baths 3
Half Baths 1
HOA Fees $45/mo
HOA Y/N Y
Abv Grd Liv Area 2,376
Originating Board BRIGHT
Year Built 2012
Annual Tax Amount $5,482
Tax Year 2020
Lot Size 7,288 Sqft
Acres 0.17
Property Description
Set on a level landscape homesite in Greenfield is this expansive 3,250+ sqft colonial offering a full covered front porch entry, a rear 2-car garage, wide plank flooring, a formal living room, a formal dining room with an array of sparkling windows, and a family room overlooking the open breakfast room. The eat-in kitchen features raised panel wood cabinetry, plentiful counter and prep space, ebony appliances, a center island, and a breakfast room with a French door walkout to the low maintenance deck. Owner?s suite presents a walk-in closet and a private bath displaying a double bowl vanity, a step-in shower, and platform soaking tub. The lower level is finished with a rec room and games area, a study, and extra storage. Centrally located for easy commuting and just minutes away from commuter routes, shopping, the airport, downtown Baltimore, and more! BRIGHT SHOWING INSTRUCTIONS: Please contact Alternate Agent Lauren Shapiro at 410.404.2044 with any questions. Due to concerns about COVID-19 and as a courtesy to all parties, only decision-makers should be present for showings (no more than 2/3 adults, no children). All parties must wear gloves, shoes covers, and masks when viewing the home. Please adhere to the showing guidelines outlined in the showing confirmation email and also displayed at the property. Do not schedule or attend showings if anyone in your party exhibits cold/flu-like symptom
Location
State MD
County Baltimore
Zoning RESIDENTIAL
Rooms
Other Rooms Living Room, Dining Room, Primary Bedroom, Bedroom 2, Bedroom 3, Bedroom 4, Kitchen, Family Room, Foyer, Bathroom 2, Bathroom 3, Primary Bathroom, Half Bath
Basement Fully Finished, Connecting Stairway, Daylight, Partial, Full, Heated, Improved, Sump Pump
Interior
Interior Features Carpet, Dining Area, Floor Plan - Traditional, Family Room Off Kitchen, Attic, Breakfast Area, Floor Plan - Open, Formal/Separate Dining Room, Kitchen - Country, Kitchen - Eat-In, Kitchen - Island, Primary Bath(s), Pantry, Recessed Lighting, Sprinkler System, Stall Shower, Walk-in Closet(s), Window Treatments
Hot Water Electric
Heating Forced Air
Cooling Central A/C
Flooring Carpet, Hardwood, Vinyl
Equipment Built-In Microwave, Dishwasher, Disposal, Dryer - Electric, Exhaust Fan, Icemaker, Refrigerator, Washer, Oven/Range - Electric, Water Dispenser, Water Heater
Fireplace N
Window Features Double Pane,Screens
Appliance Built-In Microwave, Dishwasher, Disposal, Dryer - Electric, Exhaust Fan, Icemaker, Refrigerator, Washer, Oven/Range - Electric, Water Dispenser, Water Heater
Heat Source Electric
Laundry Lower Floor
Exterior
Exterior Feature Patio(s), Porch(es)
Parking Features Garage - Rear Entry, Inside Access, Garage Door Opener
Garage Spaces 2.0
Fence Privacy, Rear, Vinyl
Utilities Available Cable TV, Phone Available, Electric Available, Water Available
Water Access N
View Garden/Lawn
Roof Type Shingle
Accessibility None
Porch Patio(s), Porch(es)
Attached Garage 2
Total Parking Spaces 2
Garage Y
Building
Lot Description Level, Landscaping, Rear Yard
Story 3
Sewer Public Sewer
Water Public
Architectural Style Colonial
Level or Stories 3
Additional Building Above Grade, Below Grade
Structure Type Dry Wall,9'+ Ceilings
New Construction N
Schools
Elementary Schools Hebbville
Middle Schools Woodlawn
High Schools Woodlawn
School District Baltimore County Public Schools
Others
Senior Community No
Tax ID 04022500003109
Ownership Fee Simple
SqFt Source Assessor
Security Features Security System
Acceptable Financing Cash, Conventional, FHA, VA
Listing Terms Cash, Conventional, FHA, VA
Financing Cash,Conventional,FHA,VA
Special Listing Condition Standard
Read Less
Want to know what your home might be worth? Contact us for a FREE valuation!

Our team is ready to help you sell your home for the highest possible price ASAP

Bought with AARON C FELDER • ExecuHome Realty





