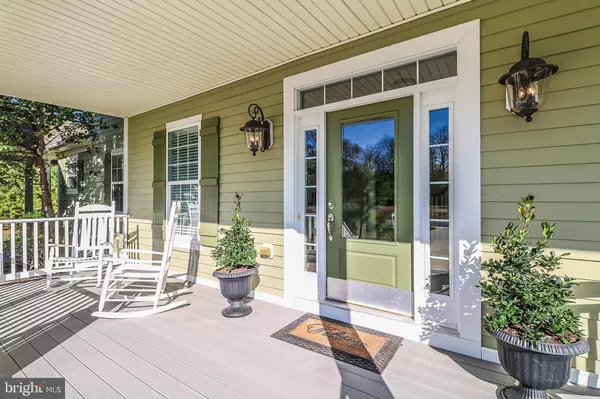$800,000
$819,000
2.3%For more information regarding the value of a property, please contact us for a free consultation.
31751 MARSH ISLAND AVE Lewes, DE 19958
4 Beds
5 Baths
3,935 SqFt
Key Details
Sold Price $800,000
Property Type Single Family Home
Sub Type Detached
Listing Status Sold
Purchase Type For Sale
Square Footage 3,935 sqft
Price per Sqft $203
Subdivision Bayfront At Rehoboth
MLS Listing ID DESU172212
Sold Date 04/05/21
Style Coastal,Traditional
Bedrooms 4
Full Baths 4
Half Baths 1
HOA Fees $270/mo
HOA Y/N Y
Abv Grd Liv Area 3,935
Originating Board BRIGHT
Year Built 2008
Annual Tax Amount $2,418
Tax Year 2020
Lot Size 0.480 Acres
Acres 0.48
Lot Dimensions 97.00 x 186.00
Property Description
Welcome to 31751 Marsh Island Ave.! This wonderfully spacious home offers limitless possibilities for today's work and school at home Buyers! Located in the amenity rich community of Bay Front at Rehoboth, you'll always feel like you're on vacation! This beautiful home has two Owner's Suites. The large 1st floor Owner's Suite provides easy access to main living areas and could also serve a multitude of other uses. The 2nd floor Owner's Suite offers a sitting area, gas fireplace and lovely balcony. Bedrooms 3 and 4 are also located on the second floor. All bedrooms have spacious closets. There are plentiful closets and storage options throughout this home. The kitchen is a dream come true with plentiful cabinetry, expansive granite countertops an island and lots of room for multiple cooks! A perfect blend of more traditional formal dining and living rooms are paired with the "heart of the home" open concept kitchen, informal dining and great rooms that we cherish today. Flowing from the main living area is the large screened in porch that allows for optimal enjoyment of this homes fabulous location. Also located on the first floor are an office, laundry room, butler's pantry and powder room. In addition to the bountiful space within the main house, there is a large bonus room with private entrance and en suite bath above the garage. The views from Balconies along the back of this home are private and nature filled with lush trees and seasonal glimpses of Rehoboth Bay Marsh. Front porch and balcony echo the gracious living options within. Hardi-plank type siding and lawn sprinkler fed by cost saving well add to the ease of maintenance of this home. The 2-car garage provides storage for cars, bikes and a golf cart, the means of transportation often used by Bay Front residents to take advantage of the fabulous and unique amenities this community offers. Situated on Rehoboth Bay, Bay Front boasts a Private Beach with Gazebo to watch the sun and moon rise, beautiful Pool and Pool House in a peaceful spot at the edge of the bay marsh as well as a Club House with Fitness Center, Meeting Rooms, Fireplace and Kitchen. Less than 10 miles from downtown Lewes and Rehoboth Beach, this home offers convenience as well as a refuge from the madness of summer months on Rt. 1. BE SURE TO WATCH THE VIDEO!
Location
State DE
County Sussex
Area Indian River Hundred (31008)
Zoning AR-1
Direction West
Rooms
Other Rooms Living Room, Dining Room, Bedroom 2, Bedroom 3, Bedroom 4, Kitchen, Foyer, Bedroom 1, Great Room, Laundry, Office, Bathroom 1, Bathroom 2, Bathroom 3, Bonus Room, Full Bath, Half Bath, Screened Porch
Main Level Bedrooms 1
Interior
Interior Features Breakfast Area, Butlers Pantry, Carpet, Ceiling Fan(s), Chair Railings, Crown Moldings, Dining Area, Entry Level Bedroom, Family Room Off Kitchen, Floor Plan - Open, Formal/Separate Dining Room, Kitchen - Island, Recessed Lighting, Soaking Tub, Sprinkler System, Upgraded Countertops, Walk-in Closet(s), Window Treatments, Wood Floors
Hot Water Electric
Heating Forced Air
Cooling Central A/C
Flooring Carpet, Hardwood
Fireplaces Number 2
Fireplaces Type Gas/Propane
Equipment Built-In Microwave, Cooktop, Dishwasher, Oven - Wall, Oven/Range - Gas, Stainless Steel Appliances
Furnishings No
Fireplace Y
Window Features Double Hung,Screens,Sliding
Appliance Built-In Microwave, Cooktop, Dishwasher, Oven - Wall, Oven/Range - Gas, Stainless Steel Appliances
Heat Source Electric
Laundry Main Floor
Exterior
Parking Features Additional Storage Area, Garage Door Opener
Garage Spaces 7.0
Utilities Available Cable TV Available, Propane
Amenities Available Beach, Club House, Exercise Room, Fitness Center, Game Room, Meeting Room, Pool - Outdoor, Tot Lots/Playground, Water/Lake Privileges
Water Access N
View Trees/Woods
Accessibility None
Total Parking Spaces 7
Garage Y
Building
Lot Description Backs to Trees, Landscaping, Level, Partly Wooded
Story 2
Foundation Crawl Space
Sewer Public Sewer
Water Public
Architectural Style Coastal, Traditional
Level or Stories 2
Additional Building Above Grade, Below Grade
Structure Type Dry Wall
New Construction N
Schools
School District Cape Henlopen
Others
Pets Allowed Y
HOA Fee Include Common Area Maintenance,Lawn Maintenance,Trash,Pool(s)
Senior Community No
Tax ID 234-18.00-546.00
Ownership Fee Simple
SqFt Source Assessor
Acceptable Financing Cash, Conventional
Listing Terms Cash, Conventional
Financing Cash,Conventional
Special Listing Condition Standard
Pets Allowed Cats OK, Dogs OK
Read Less
Want to know what your home might be worth? Contact us for a FREE valuation!

Our team is ready to help you sell your home for the highest possible price ASAP

Bought with CHRISTINE MCCOY • Coldwell Banker Realty





