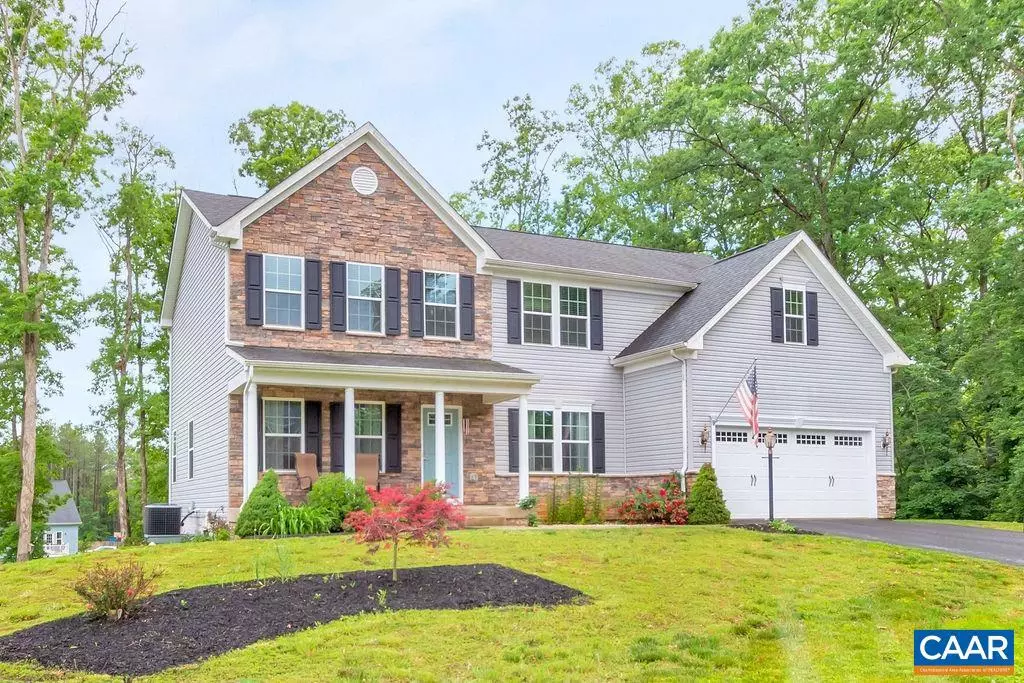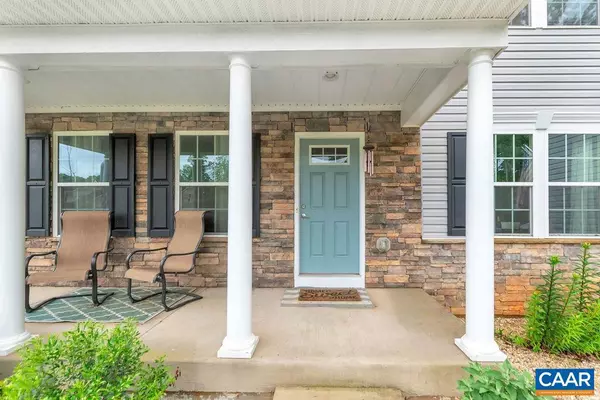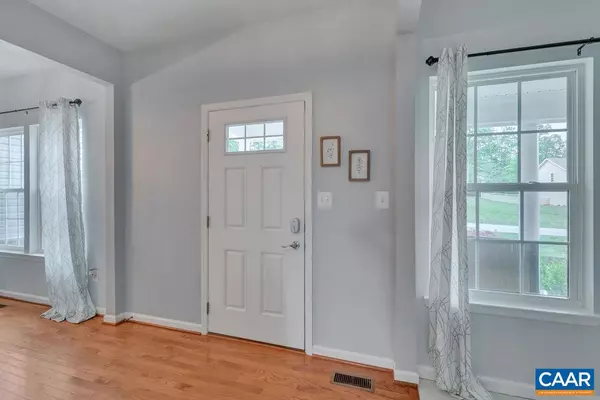$493,000
$479,900
2.7%For more information regarding the value of a property, please contact us for a free consultation.
101 ROSALYN WAY Palmyra, VA 22963
5 Beds
3 Baths
3,172 SqFt
Key Details
Sold Price $493,000
Property Type Single Family Home
Sub Type Detached
Listing Status Sold
Purchase Type For Sale
Square Footage 3,172 sqft
Price per Sqft $155
Subdivision Sycamore Square
MLS Listing ID 631014
Sold Date 08/05/22
Style Colonial
Bedrooms 5
Full Baths 2
Half Baths 1
Condo Fees $50
HOA Fees $28/qua
HOA Y/N Y
Abv Grd Liv Area 3,172
Originating Board CAAR
Year Built 2012
Annual Tax Amount $3,620
Tax Year 2022
Lot Size 0.660 Acres
Acres 0.66
Property Description
OPEN SUNDAY, 6/12 - 1-4:00. Need a home with lots of space AND room to expand? You have found your new home! When you walk through the door, your breath will taken away! The main level features formal living and dining rooms, a large family room with a gas log fireplace. The gourmet kitchen with and island and breakfast bar, granite counters and stainless appliances is perfect for entertaining. This level also features and sunlit morning room and home office. Upstairs we find a spacious master bedroom with a luxurious bathroom and walk-in closet. This level is also where we find 3 more bedrooms, the laundry, and a large bonus rooms that can be the 5th bedroom. The unfinished basement with a rough-in for a full bath offers limitless opportunities for expansion. All this, with a two car garage, private cul-de-sac location and a home warranty. HURRY!,Granite Counter,Solid Surface Counter,Wood Cabinets,Fireplace in Family Room
Location
State VA
County Fluvanna
Zoning R-4
Rooms
Other Rooms Living Room, Dining Room, Primary Bedroom, Kitchen, Family Room, Foyer, Sun/Florida Room, Mud Room, Office, Primary Bathroom, Full Bath, Half Bath, Additional Bedroom
Basement Full, Interior Access, Outside Entrance, Rough Bath Plumb, Unfinished, Walkout Level, Windows
Interior
Interior Features Walk-in Closet(s), Breakfast Area, Kitchen - Eat-In, Kitchen - Island, Pantry, Recessed Lighting
Heating Heat Pump(s)
Cooling Heat Pump(s)
Flooring Carpet, Hardwood
Fireplaces Number 1
Equipment Dryer, Washer/Dryer Hookups Only, Washer, Dishwasher, Disposal, Oven/Range - Electric, Refrigerator, Oven - Wall, Cooktop
Fireplace Y
Window Features Insulated,Screens,Vinyl Clad
Appliance Dryer, Washer/Dryer Hookups Only, Washer, Dishwasher, Disposal, Oven/Range - Electric, Refrigerator, Oven - Wall, Cooktop
Heat Source Electric
Exterior
Exterior Feature Deck(s), Porch(es)
Parking Features Other, Garage - Front Entry
View Other, Trees/Woods
Roof Type Architectural Shingle
Farm Other
Accessibility None
Porch Deck(s), Porch(es)
Road Frontage Public
Garage Y
Building
Lot Description Sloping, Open, Private, Cul-de-sac
Story 2
Foundation Concrete Perimeter
Sewer Public Sewer
Water Community
Architectural Style Colonial
Level or Stories 2
Additional Building Above Grade, Below Grade
New Construction N
Schools
Elementary Schools Central
Middle Schools Fluvanna
High Schools Fluvanna
School District Fluvanna County Public Schools
Others
Ownership Other
Security Features Smoke Detector
Special Listing Condition Standard
Read Less
Want to know what your home might be worth? Contact us for a FREE valuation!

Our team is ready to help you sell your home for the highest possible price ASAP

Bought with KATE M LUCAS • KELLER WILLIAMS ALLIANCE - CHARLOTTESVILLE





