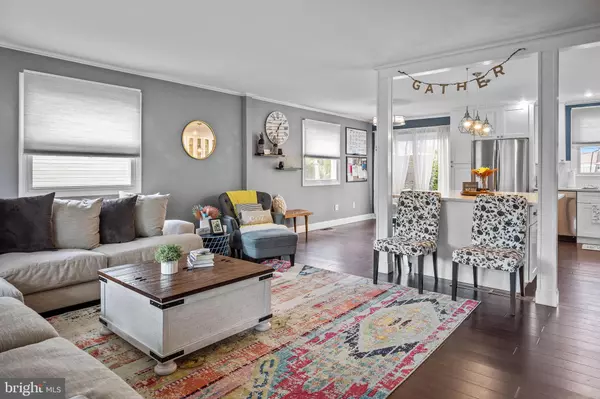$405,000
$419,900
3.5%For more information regarding the value of a property, please contact us for a free consultation.
2825 HARGRAVE ST Philadelphia, PA 19136
4 Beds
3 Baths
1,806 SqFt
Key Details
Sold Price $405,000
Property Type Single Family Home
Sub Type Detached
Listing Status Sold
Purchase Type For Sale
Square Footage 1,806 sqft
Price per Sqft $224
Subdivision Winchester Park
MLS Listing ID PAPH2143712
Sold Date 11/15/22
Style Split Level
Bedrooms 4
Full Baths 2
Half Baths 1
HOA Y/N N
Abv Grd Liv Area 1,806
Originating Board BRIGHT
Year Built 1965
Annual Tax Amount $5,096
Tax Year 2022
Lot Size 7,389 Sqft
Acres 0.17
Lot Dimensions 64.00 x 101.00
Property Description
Remodeled 4 bedrooms, 2-1/2 baths single house. Large living room with completely newer 1st floor area - large island in a stunning kitchen that is a must-see design, newer countertops, all stainless-steel appliances, sliding glass doors to walk out to a beautiful patio and barbeque area and privacy that's highly desirable for owning a single house living style. Open layout dining room area with new walls, windows and hardwood floors.! 2nd floor-Master expanded bedroom with completely remodeled master bathroom. Large walk-in closet, ceiling fan and wood floors continued from living room area...other nice size bedrooms with ample closet spaces. Hall bath with tub and shower enclosure, vanity and tile floor. Upper bedroom with hardwood floors, ceiling fan and nice size closet. The top level has large bedroom with 2 closets currently used as a gym area, hardwood floors and a ceiling fan. Lower level has a cozy den with access to crawl space for extra storage and a powder room too. Newly installed electrical panel upgraded to 200 amps and a utility closet. The central air conditioning unit was installed few years ago. You can walk to the park and a great area for walks and bike rides. Conveniently located within walking distance to shopping, restaurants, St Jerome school and Pennypack Park. Truly a great home in one of the most desirable neighborhoods in the city.!! Will not disappoint. The refrigerator, washer and dryer are also included. House has 1 car garage too. Move in ready. Make your appointment to tour this amazing home and make an offer!! Previous buyer's financing fell through.
Location
State PA
County Philadelphia
Area 19136 (19136)
Zoning RSA2
Rooms
Basement Partially Finished
Interior
Hot Water Natural Gas
Heating Central
Cooling Central A/C
Heat Source Natural Gas
Exterior
Parking Features Garage - Front Entry, Inside Access
Garage Spaces 1.0
Water Access N
Accessibility Doors - Swing In
Total Parking Spaces 1
Garage Y
Building
Story 2.5
Foundation Other
Sewer Public Sewer
Water Public
Architectural Style Split Level
Level or Stories 2.5
Additional Building Above Grade, Below Grade
New Construction N
Schools
School District The School District Of Philadelphia
Others
Senior Community No
Tax ID 571014700
Ownership Fee Simple
SqFt Source Assessor
Acceptable Financing Cash, Conventional, FHA
Listing Terms Cash, Conventional, FHA
Financing Cash,Conventional,FHA
Special Listing Condition Standard
Read Less
Want to know what your home might be worth? Contact us for a FREE valuation!

Our team is ready to help you sell your home for the highest possible price ASAP

Bought with Mike Brightcliffe • Compass RE





