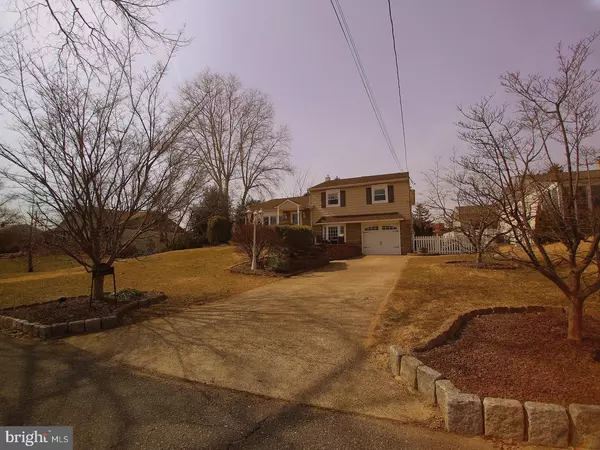$470,000
$474,900
1.0%For more information regarding the value of a property, please contact us for a free consultation.
10870 MEADOW LN Philadelphia, PA 19154
4 Beds
4 Baths
2,708 SqFt
Key Details
Sold Price $470,000
Property Type Single Family Home
Sub Type Detached
Listing Status Sold
Purchase Type For Sale
Square Footage 2,708 sqft
Price per Sqft $173
Subdivision Crestmont Farms
MLS Listing ID PAPH994320
Sold Date 05/10/21
Style Split Level
Bedrooms 4
Full Baths 2
Half Baths 2
HOA Y/N N
Abv Grd Liv Area 2,708
Originating Board BRIGHT
Year Built 1960
Annual Tax Amount $5,172
Tax Year 2021
Lot Size 7,571 Sqft
Acres 0.17
Lot Dimensions 67.00 x 113.00
Property Description
Welcome Home! Move-in condition Crestmont Farms split level on very quiet tree lined block. Enter the first floor to formal dining room with sparkling hardwoods, BIG eat in kitchen with stainless appliances and plenty of counter/cabinet space, and living with w/w carpet. Upstairs is highlighted by 4 beds and 2.5 bath and the master is HUGE with custom bath and walk in closet. The lower level is an expanded family that opens to to rear /side yard with firepit/swingset area -just perfect for entertaining all your family and friends! Finally the basement are features a playroom/office are, powder room, big dedicated laundry room, inside garage access, and crawlspace for plenty of storage. 1 car gar agarage,3 car driveway, manicured/landscaped rear, side front yards
Location
State PA
County Philadelphia
Area 19154 (19154)
Zoning RSD2
Rooms
Other Rooms Living Room, Dining Room, Kitchen, Family Room, Laundry, Storage Room
Basement Garage Access
Interior
Interior Features Attic, Breakfast Area, Carpet, Ceiling Fan(s), Crown Moldings, Dining Area, Formal/Separate Dining Room, Kitchen - Eat-In, Kitchen - Table Space, Primary Bath(s), Recessed Lighting, Stall Shower, Tub Shower, Upgraded Countertops, Walk-in Closet(s), Wood Floors
Hot Water S/W Changeover
Heating Baseboard - Hot Water
Cooling Ceiling Fan(s), Central A/C
Flooring Hardwood, Fully Carpeted, Ceramic Tile, Laminated
Equipment Built-In Microwave, Dishwasher, Disposal, Dryer - Electric, Oven/Range - Electric, Stainless Steel Appliances, Washer
Fireplace N
Window Features Bay/Bow
Appliance Built-In Microwave, Dishwasher, Disposal, Dryer - Electric, Oven/Range - Electric, Stainless Steel Appliances, Washer
Heat Source Oil
Laundry Basement
Exterior
Exterior Feature Brick, Patio(s), Terrace
Parking Features Basement Garage, Inside Access, Garage Door Opener
Garage Spaces 4.0
Water Access N
Roof Type Shake
Accessibility None
Porch Brick, Patio(s), Terrace
Attached Garage 1
Total Parking Spaces 4
Garage Y
Building
Lot Description Front Yard, Landscaping, Private, Rear Yard, SideYard(s)
Story 4
Sewer Public Sewer
Water Public
Architectural Style Split Level
Level or Stories 4
Additional Building Above Grade, Below Grade
New Construction N
Schools
School District The School District Of Philadelphia
Others
Senior Community No
Tax ID 662281300
Ownership Fee Simple
SqFt Source Assessor
Acceptable Financing Cash, Conventional, FHA
Listing Terms Cash, Conventional, FHA
Financing Cash,Conventional,FHA
Special Listing Condition Standard
Read Less
Want to know what your home might be worth? Contact us for a FREE valuation!

Our team is ready to help you sell your home for the highest possible price ASAP

Bought with Joseph Cunningham • Re/Max One Realty





