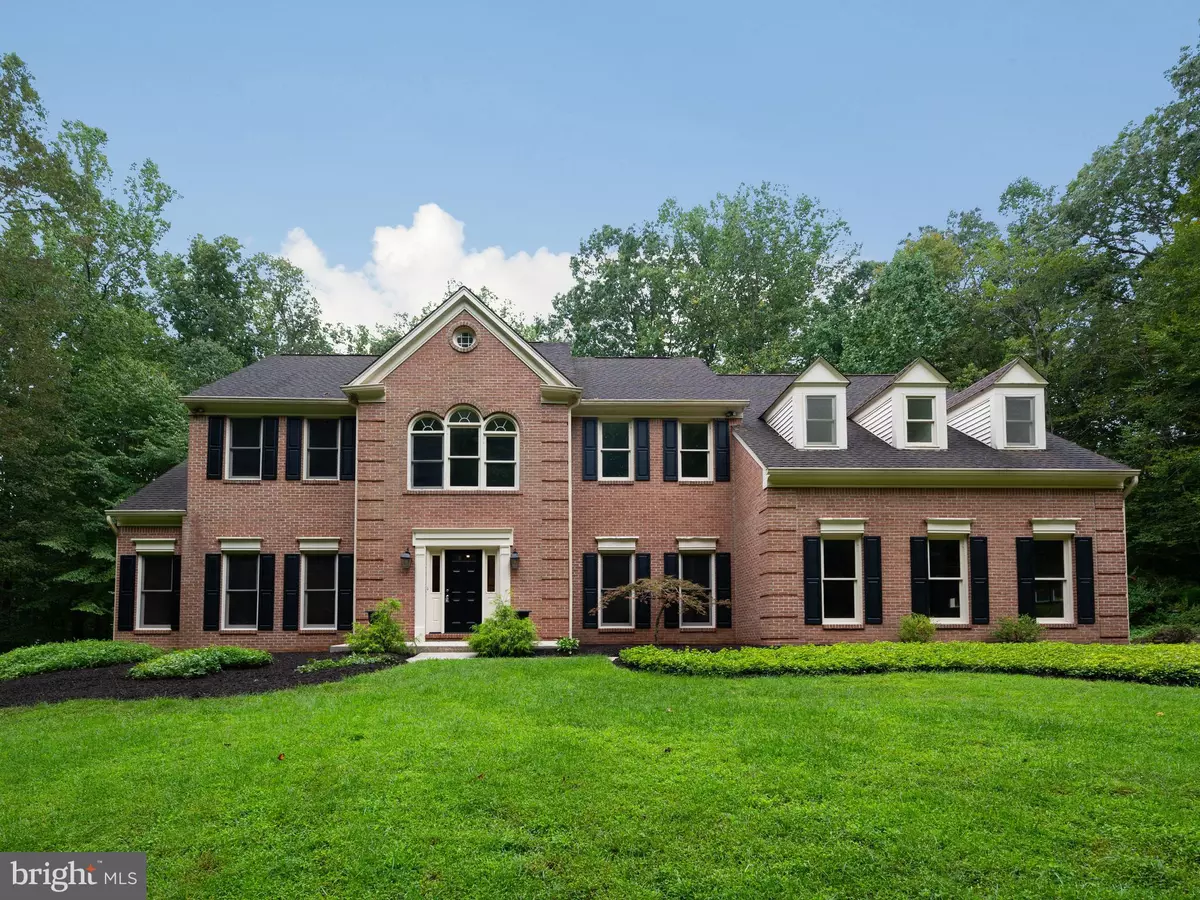$1,000,005
$978,500
2.2%For more information regarding the value of a property, please contact us for a free consultation.
12405 CLIFTON HUNT DR Clifton, VA 20124
4 Beds
4 Baths
4,321 SqFt
Key Details
Sold Price $1,000,005
Property Type Single Family Home
Sub Type Detached
Listing Status Sold
Purchase Type For Sale
Square Footage 4,321 sqft
Price per Sqft $231
Subdivision Clifton Hunt
MLS Listing ID VAFX1154420
Sold Date 11/24/20
Style Colonial
Bedrooms 4
Full Baths 3
Half Baths 1
HOA Fees $83/ann
HOA Y/N Y
Abv Grd Liv Area 4,321
Originating Board BRIGHT
Year Built 1987
Annual Tax Amount $10,340
Tax Year 2020
Lot Size 5.023 Acres
Acres 5.02
Property Description
Video, 3D tour, interactive floor plan and pictures all available at https://www.bestofnorthernvirginia.com/virginia-real-estate-listing/clifton/12405-clifton-hunt-dr-219985vt.html Seeking delightful colonial with tons of space to spread out? Want a great location close to amenities with lots of privacy and wonderful tree dotted vistas? Light filled ambiance with high ceilings, large rooms, oversize windows a must? Require a sizable kitchen with all the necessary equipment (Sub-Zero, Dacor, ++) enabling prep for a quick meal or an elaborate gourmet/holiday feast? Love having both breakfast area as well as breakfast bar an integral part of the kitchen? Flowing into the very generous sized family room (with cozy wood stove) and deck beyond? Need multiple at home offices including a very pleasant main level library as well as a primary suite including an at home office/sitting room? Primary suite must have large walk in closet, luxury bath with stand-alone tub and sizable shower, and, of course, large bedroom? Fire pit offers wonderful place to enjoy the sunset and relax. Space for a veggie garden, pool, sports court would be nice? Historic town of Clifton with its restaurants and shops a short drive as is Paradise Springs Winery and numerous County Parks (boating, hiking, equestrian, golf++).
Location
State VA
County Fairfax
Zoning 030
Rooms
Other Rooms Living Room, Dining Room, Primary Bedroom, Sitting Room, Bedroom 3, Bedroom 4, Kitchen, Family Room, Basement, Library, Breakfast Room, Mud Room, Bathroom 2, Bathroom 3, Primary Bathroom, Half Bath
Basement Unfinished, Walkout Level
Interior
Interior Features Attic, Breakfast Area, Built-Ins, Carpet, Ceiling Fan(s), Chair Railings, Crown Moldings, Dining Area, Family Room Off Kitchen, Floor Plan - Traditional, Formal/Separate Dining Room, Kitchen - Eat-In, Kitchen - Island, Kitchen - Table Space, Recessed Lighting, Skylight(s), Stall Shower, Tub Shower, Walk-in Closet(s), Wood Floors, Wood Stove
Hot Water Electric
Heating Heat Pump(s)
Cooling Ceiling Fan(s), Central A/C
Flooring Hardwood, Carpet
Fireplaces Number 1
Fireplaces Type Wood, Mantel(s)
Equipment Built-In Microwave, Cooktop, Dishwasher, Disposal, Dryer, Humidifier, Icemaker, Oven - Wall, Stainless Steel Appliances, Washer, Water Dispenser, Water Heater, Refrigerator
Fireplace Y
Appliance Built-In Microwave, Cooktop, Dishwasher, Disposal, Dryer, Humidifier, Icemaker, Oven - Wall, Stainless Steel Appliances, Washer, Water Dispenser, Water Heater, Refrigerator
Heat Source Electric
Exterior
Parking Features Garage - Side Entry, Garage Door Opener
Garage Spaces 6.0
Water Access N
View Trees/Woods
Accessibility None
Attached Garage 2
Total Parking Spaces 6
Garage Y
Building
Story 3
Sewer Septic = # of BR
Water Well
Architectural Style Colonial
Level or Stories 3
Additional Building Above Grade, Below Grade
New Construction N
Schools
Elementary Schools Union Mill
Middle Schools Robinson Secondary School
High Schools Robinson Secondary School
School District Fairfax County Public Schools
Others
Senior Community No
Tax ID 0854 05 0009
Ownership Fee Simple
SqFt Source Assessor
Special Listing Condition Standard
Read Less
Want to know what your home might be worth? Contact us for a FREE valuation!

Our team is ready to help you sell your home for the highest possible price ASAP

Bought with Keri K Shull • Optime Realty





