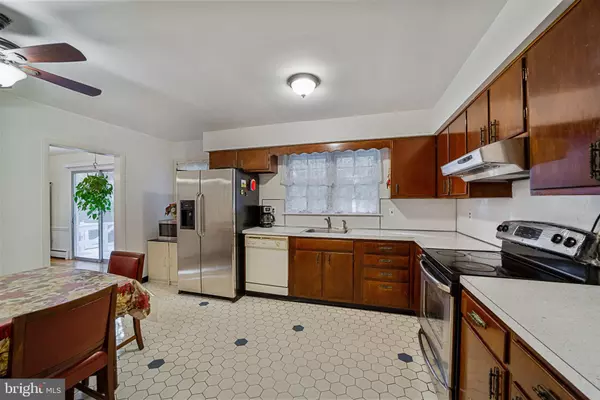$524,900
$524,900
For more information regarding the value of a property, please contact us for a free consultation.
275 VINCENT RD Paoli, PA 19301
4 Beds
3 Baths
2,444 SqFt
Key Details
Sold Price $524,900
Property Type Single Family Home
Sub Type Detached
Listing Status Sold
Purchase Type For Sale
Square Footage 2,444 sqft
Price per Sqft $214
Subdivision Valley Hills
MLS Listing ID PACT520194
Sold Date 12/21/20
Style Bi-level
Bedrooms 4
Full Baths 2
Half Baths 1
HOA Y/N N
Abv Grd Liv Area 1,664
Originating Board BRIGHT
Year Built 1963
Annual Tax Amount $6,535
Tax Year 2020
Lot Size 0.474 Acres
Acres 0.47
Lot Dimensions 0.00 x 0.00
Property Description
If a home with top-rated schools, privacy, convenience to highways, trains and shopping, are all on your must-haves, then 275 Vincent Rd. should be at the top of your home-buying list! With hardwood floors, 2 wood-burning fireplaces, spacious living rooms and bedrooms, an eat-in kitchen, as well as a separate finished area (with fireplace) for the children to play video games or the family to watch movies, and a new central air unit installed this past August, this well-priced property is hard to beat. And for those who need an oversized 2-car garage to set up shop or needing additional storage, you are sure to appreciate the size of the attached garage. With a very private backyard, you will hear the wildlife about and enjoy all the pleasures of morning coffee, weekend barbeques, and quiet time for reflection. As well, adding a couple of chairs and a bistro table out front will allow for some quiet time listening to the babbling water flow adjacent to the road and chatting with your neighbors walking their dogs. Make an appointment today to see this value-priced property.
Location
State PA
County Chester
Area Tredyffrin Twp (10343)
Zoning R10, ONE FAMILY
Rooms
Basement Full
Main Level Bedrooms 4
Interior
Hot Water Oil
Heating Hot Water
Cooling Central A/C
Flooring Wood, Tile/Brick, Vinyl
Fireplaces Number 2
Fireplaces Type Brick
Fireplace Y
Heat Source Oil
Laundry Lower Floor
Exterior
Parking Features Additional Storage Area, Garage - Side Entry
Garage Spaces 5.0
Water Access N
Roof Type Pitched,Shingle
Accessibility None
Attached Garage 2
Total Parking Spaces 5
Garage Y
Building
Story 2
Sewer Public Sewer
Water Public
Architectural Style Bi-level
Level or Stories 2
Additional Building Above Grade, Below Grade
New Construction N
Schools
School District Tredyffrin-Easttown
Others
Senior Community No
Tax ID 43-09M-0008.0300
Ownership Fee Simple
SqFt Source Assessor
Acceptable Financing Cash, Conventional, FHA, VA
Listing Terms Cash, Conventional, FHA, VA
Financing Cash,Conventional,FHA,VA
Special Listing Condition Standard
Read Less
Want to know what your home might be worth? Contact us for a FREE valuation!

Our team is ready to help you sell your home for the highest possible price ASAP

Bought with Brian L Stetler • BHHS Fox & Roach-Center City Walnut





