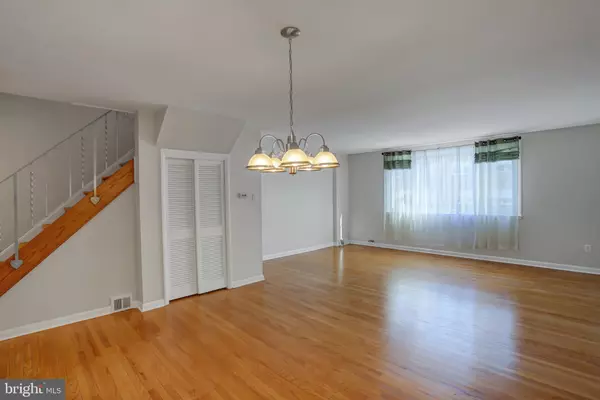$275,000
$269,000
2.2%For more information regarding the value of a property, please contact us for a free consultation.
3053 COMLY RD Philadelphia, PA 19154
3 Beds
2 Baths
1,332 SqFt
Key Details
Sold Price $275,000
Property Type Townhouse
Sub Type Interior Row/Townhouse
Listing Status Sold
Purchase Type For Sale
Square Footage 1,332 sqft
Price per Sqft $206
Subdivision Walton Park
MLS Listing ID PAPH999472
Sold Date 05/07/21
Style Straight Thru
Bedrooms 3
Full Baths 1
Half Baths 1
HOA Y/N N
Abv Grd Liv Area 1,332
Originating Board BRIGHT
Year Built 1983
Annual Tax Amount $2,809
Tax Year 2021
Lot Size 1,808 Sqft
Acres 0.04
Lot Dimensions 18.08 x 100.00
Property Description
Wow! One of the nicest homes available in the Far North East. Entre through the solid oak door and into the foyer where you can go up or down to the finished basement. Walk up the steps to the dining room landing and enjoy the beauty of the impeccable, polished hardwood floors through the dining room and living room. Enjoy the plentiful natural light in the rooms from the picture window. The kitchen is completely remodeled with granite counter tops, stainless appliances and a set in immaculately clean sink. This is a professional grade remodel and not a cheap flip. This house has been in this family since 1962. Upstairs is three good sized bedrooms and a remodeled upgraded bathroom with beautiful tile. Enjoy the finished expanded basement with security door into the fenced in private yard. No need to run up two flights of stairs as there is a powder room right here, along with laundry hookups. There is a nice storage room for bikes, or anything else you want and some more hidden storage under the steps. The one car driveway often does double duty for a second car or move them for a game of basketball. Notice the park like setting across the street with plenty of extra parking, a rare treat in NE Philly.
Location
State PA
County Philadelphia
Area 19154 (19154)
Zoning RSA4
Rooms
Other Rooms Living Room, Dining Room, Kitchen, Recreation Room, Storage Room
Basement Other
Interior
Hot Water Natural Gas
Heating Forced Air
Cooling Central A/C
Heat Source Natural Gas
Exterior
Garage Spaces 1.0
Water Access N
Accessibility None
Total Parking Spaces 1
Garage N
Building
Story 2
Sewer Public Sewer
Water Public
Architectural Style Straight Thru
Level or Stories 2
Additional Building Above Grade, Below Grade
New Construction N
Schools
High Schools George Washington
School District The School District Of Philadelphia
Others
Senior Community No
Tax ID 662483800
Ownership Fee Simple
SqFt Source Assessor
Acceptable Financing Cash, Conventional, FHA, VA
Listing Terms Cash, Conventional, FHA, VA
Financing Cash,Conventional,FHA,VA
Special Listing Condition Standard
Read Less
Want to know what your home might be worth? Contact us for a FREE valuation!

Our team is ready to help you sell your home for the highest possible price ASAP

Bought with Roman Shevchouk • Noble Realty Group





