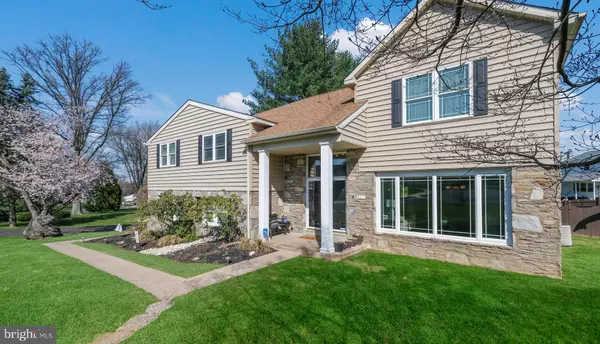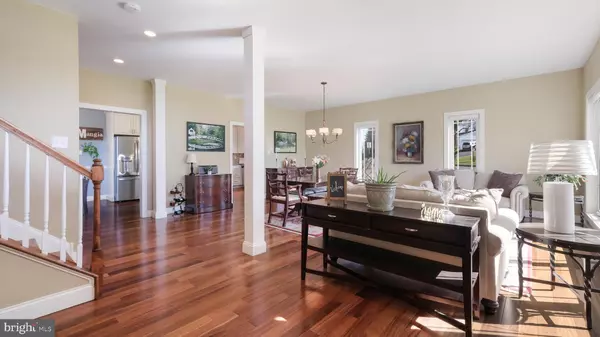$703,200
$650,000
8.2%For more information regarding the value of a property, please contact us for a free consultation.
971 BARNSWALLOW LN Huntingdon Valley, PA 19006
5 Beds
4 Baths
5,762 SqFt
Key Details
Sold Price $703,200
Property Type Single Family Home
Sub Type Detached
Listing Status Sold
Purchase Type For Sale
Square Footage 5,762 sqft
Price per Sqft $122
Subdivision Albidale
MLS Listing ID PAMC686574
Sold Date 05/18/21
Style Split Level
Bedrooms 5
Full Baths 3
Half Baths 1
HOA Y/N N
Abv Grd Liv Area 3,862
Originating Board BRIGHT
Year Built 1969
Annual Tax Amount $10,834
Tax Year 2020
Lot Size 0.468 Acres
Acres 0.47
Lot Dimensions 167.00 x 0.00
Property Description
Have you been looking for a home that has been totally renovated and is in move-in condition in LOWER MORELAND? Look no further!!! This spacious 5 bedroom home was TOTALLY RENOVATED IN 2013 and rebuilt (due to a fire in 2012) from the ground up including the addition of a new 3rd floor with a new Primary bedroom and bathroom suite. THIS HOME IS LIKE BUYING AN 8 YEAR OLD HOUSE. This beautiful, spacious home offers all the amenities you need for today's modern living in a timeless design. The main floor includes teak wood flooring and is an open concept perfect for those large family gatherings. The Living Room area has a large picture window which allows so much natural light and the Dining Room area allows large Dinners and easy & comfortable entertaining. The eat-in kitchen boasts lots of cabinets that are extra tall for more storage, soft close drawers, breakfast bar with seating, granite countertops, double ovens, built-in microwave, under counter beverage refrigerator, tiled backsplash, under cabinet lighting, stainless steel appliances, pantry and sliders that lead to the oversized deck and huge fenced in backyard. The Family Room has a stone front electric fireplace and windows and door that leads to the backyard and patio. The 2nd floor features 4 spacious bedrooms with teak wood flooring. The largest bedroom on this floor also has its own full bathroom. There is an additional full hall bathroom for the remaining bedrooms. The 3rd floor leads to the Primary bedroom which features a vaulted ceiling, his & her closets, Primary bathroom suite complete with 2 sinks, oversized shower and a Jacuzzi perfect for relaxing. The finished basement is ideal as a 2nd Family Room or playroom plus there's an additional room that could be an office. This home also comes with a powder room, laundry room, 2 car garage, and 2 zoned air & heat. Albidale park is within walking distance and has tennis courts, playground, soccer field, baseball, basketball court and a pond for fishing. Also conveniently located near Pennypack trail, transportation, shopping, restaurants, major highways and trains to Center City and Trenton.
Location
State PA
County Montgomery
Area Lower Moreland Twp (10641)
Zoning RESIDENTIAL
Rooms
Other Rooms Living Room, Dining Room, Primary Bedroom, Bedroom 2, Bedroom 3, Bedroom 4, Kitchen, Family Room, Basement, Bedroom 1, Laundry, Office, Bathroom 1, Bathroom 2, Primary Bathroom, Half Bath
Basement Full
Interior
Hot Water Natural Gas
Heating Forced Air
Cooling Central A/C
Fireplaces Number 1
Fireplaces Type Electric
Fireplace Y
Heat Source Natural Gas
Exterior
Parking Features Inside Access
Garage Spaces 2.0
Water Access N
Accessibility None
Attached Garage 2
Total Parking Spaces 2
Garage Y
Building
Story 3
Sewer Public Sewer
Water Public
Architectural Style Split Level
Level or Stories 3
Additional Building Above Grade, Below Grade
New Construction N
Schools
Elementary Schools Pine Road
Middle Schools Murray Avenue School
High Schools Lower Moreland
School District Lower Moreland Township
Others
Senior Community No
Tax ID 41-00-00433-003
Ownership Fee Simple
SqFt Source Assessor
Acceptable Financing Cash, Conventional, VA
Listing Terms Cash, Conventional, VA
Financing Cash,Conventional,VA
Special Listing Condition Standard
Read Less
Want to know what your home might be worth? Contact us for a FREE valuation!

Our team is ready to help you sell your home for the highest possible price ASAP

Bought with Joanna Bellinger • Long & Foster Real Estate, Inc.





