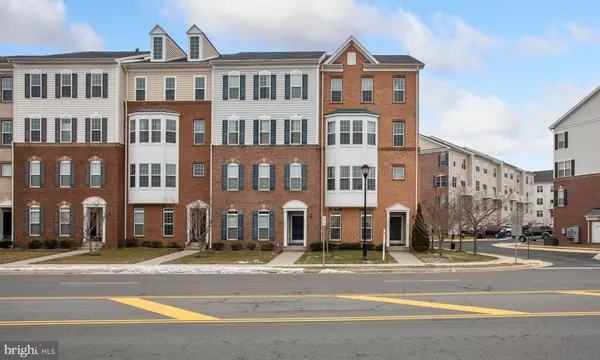$410,000
$405,000
1.2%For more information regarding the value of a property, please contact us for a free consultation.
43881 CENTERGATE DR Ashburn, VA 20148
3 Beds
3 Baths
1,602 SqFt
Key Details
Sold Price $410,000
Property Type Condo
Sub Type Condo/Co-op
Listing Status Sold
Purchase Type For Sale
Square Footage 1,602 sqft
Price per Sqft $255
Subdivision Dulles Parkway Center
MLS Listing ID VALO430592
Sold Date 03/15/21
Style Other
Bedrooms 3
Full Baths 2
Half Baths 1
Condo Fees $241/mo
HOA Y/N N
Abv Grd Liv Area 1,602
Originating Board BRIGHT
Year Built 2011
Annual Tax Amount $3,754
Tax Year 2021
Property Description
End unit townhouse condo on the 2 lower levels. Hardwood floor on main level. Kitchen island with breakfast bar, stainless steel appliances, granite countertops. Upgraded kitchen cabinets. Powder room with pedestal sink. Spacious 3 bedrooms and 2 baths upstairs. Master bedroom with bow window, his and and hers walk-in closets. Master bath with dual sinks and oversized shower and ceramic floor tiles. Sunny secondary bedrooms. front loading washer and dryer are conveniently located on the upper level. Built-in one car garage accessible from the back of the building. One additional car can park in the driveway behind the garage. Top location right off Loudoun County Pkwy and the Dulles Greenway Access. Close to the new Silver Line Metro Station. Shopping, dining and entertainment close by.
Location
State VA
County Loudoun
Zoning 04
Rooms
Other Rooms Living Room, Bedroom 2, Bedroom 3, Kitchen, Bedroom 1
Basement Other
Interior
Interior Features Carpet, Combination Dining/Living, Floor Plan - Open, Dining Area, Kitchen - Island, Upgraded Countertops, Walk-in Closet(s), Window Treatments, Wood Floors
Hot Water Electric
Heating Forced Air
Cooling Central A/C
Equipment Built-In Microwave, Dishwasher, Disposal, Dryer, Extra Refrigerator/Freezer, Icemaker, Stove, Washer, Refrigerator
Fireplace N
Window Features Bay/Bow
Appliance Built-In Microwave, Dishwasher, Disposal, Dryer, Extra Refrigerator/Freezer, Icemaker, Stove, Washer, Refrigerator
Heat Source Natural Gas
Laundry Upper Floor, Has Laundry
Exterior
Parking Features Garage - Rear Entry, Garage Door Opener
Garage Spaces 1.0
Amenities Available Common Grounds
Water Access N
Accessibility None
Attached Garage 1
Total Parking Spaces 1
Garage Y
Building
Story 2
Sewer Public Sewer
Water Public
Architectural Style Other
Level or Stories 2
Additional Building Above Grade, Below Grade
New Construction N
Schools
Elementary Schools Moorefield Station
Middle Schools Stone Hill
High Schools Rock Ridge
School District Loudoun County Public Schools
Others
Pets Allowed Y
HOA Fee Include Common Area Maintenance,Ext Bldg Maint,Lawn Maintenance,Snow Removal,Trash,Water,Sewer
Senior Community No
Tax ID 089175727002
Ownership Condominium
Special Listing Condition Standard
Pets Allowed No Pet Restrictions
Read Less
Want to know what your home might be worth? Contact us for a FREE valuation!

Our team is ready to help you sell your home for the highest possible price ASAP

Bought with Sambasiva Rao Dacherla • National Realty, LLC





