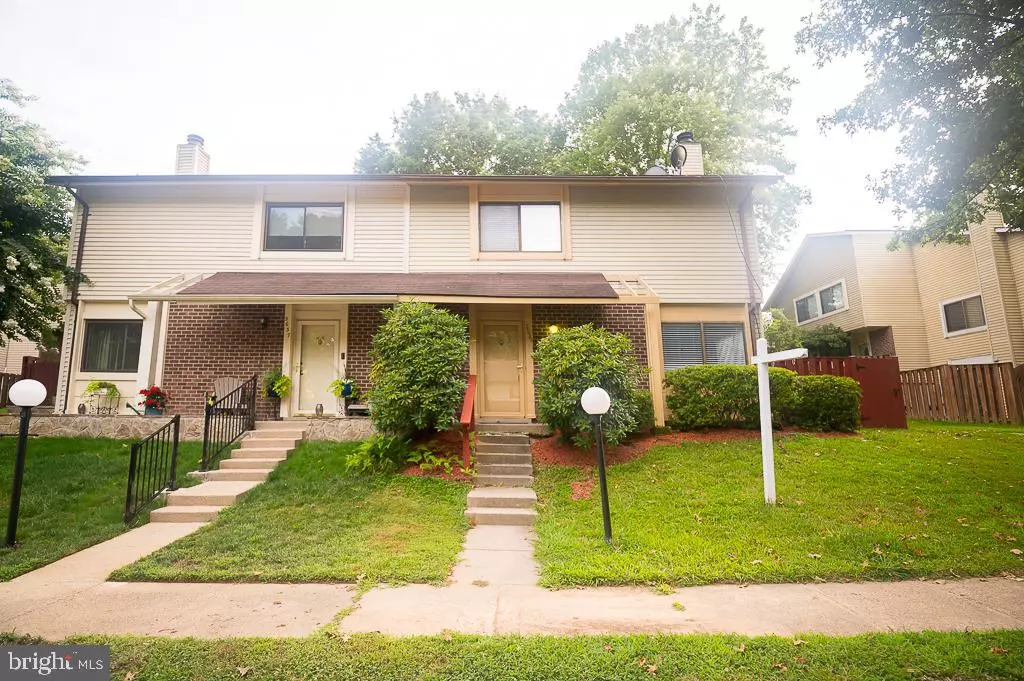$395,000
$399,900
1.2%For more information regarding the value of a property, please contact us for a free consultation.
5639 SUMMER OAK WAY Burke, VA 22015
2 Beds
2 Baths
1,300 SqFt
Key Details
Sold Price $395,000
Property Type Townhouse
Sub Type Interior Row/Townhouse
Listing Status Sold
Purchase Type For Sale
Square Footage 1,300 sqft
Price per Sqft $303
Subdivision Burke Centre Conservancy
MLS Listing ID VAFX2082456
Sold Date 10/26/22
Style Colonial
Bedrooms 2
Full Baths 1
Half Baths 1
HOA Fees $100/qua
HOA Y/N Y
Abv Grd Liv Area 1,300
Originating Board BRIGHT
Year Built 1980
Annual Tax Amount $4,190
Tax Year 2022
Lot Size 2,025 Sqft
Acres 0.05
Property Description
REDUCE PRICE!! FABULOUS OPPORTUNITY TO OWN IN BURKE CENTRE. ENTIRELY TOWNHOUSE HAS BEEN RECENTLY REMODELED AND INCLUDES BEAULTIFUL WHITE CABINETRY GRANITE COUNTERS, TILE BACKSPLASH. FRESCHLY PAINTED-NEW CARPET - NEW STAIN APPLIANCES-DINNING ROOM IS PERFECT FO ALL YOUR MEALS, WITH GLASS SLINDING DOOR THAT OPENS TO SPACIOUS STORAGE SHED AND FULLY FENCED PRIVACY. VERY FANCY CHANDLEIRE-FAN ON DINNING ROOM - THE STAIRCASE OFF OF THE LIVING WHISKS YOU UPSTAIRS TO SECOND FLOOR- SHOW AN VERY ATTRACTIVE CHANDELERIE AND GREAT NATURAL LIGHTING IN EVERY ROOM. WONDERFUL FLEXIBLE LAYOUT. LOCATION!! CLOSE TO LOTS OF SHOPPING AND DINING OPTIONS. YOU DONT WANT TO MISS!!
Location
State VA
County Fairfax
Zoning 372
Interior
Interior Features Ceiling Fan(s), Walk-in Closet(s), Wood Floors
Hot Water Electric
Heating Heat Pump(s), Hot Water
Cooling Central A/C, Ceiling Fan(s)
Fireplaces Number 1
Equipment Built-In Microwave, Dishwasher, Disposal, Exhaust Fan, Refrigerator, Oven/Range - Electric
Fireplace Y
Appliance Built-In Microwave, Dishwasher, Disposal, Exhaust Fan, Refrigerator, Oven/Range - Electric
Heat Source Natural Gas Available
Laundry Main Floor
Exterior
Garage Spaces 2.0
Parking On Site 2
Utilities Available Electric Available, Natural Gas Available
Amenities Available Jog/Walk Path, Pool Mem Avail, Tot Lots/Playground
Water Access N
Accessibility Other
Total Parking Spaces 2
Garage N
Building
Story 2
Foundation Other
Sewer Public Septic
Water Public
Architectural Style Colonial
Level or Stories 2
Additional Building Above Grade, Below Grade
New Construction N
Schools
Elementary Schools Bonnie Brae
Middle Schools Bonnie Brae Elementary School
High Schools Robinson Secondary School
School District Fairfax County Public Schools
Others
Pets Allowed Y
HOA Fee Include All Ground Fee,Common Area Maintenance,Ext Bldg Maint,Parking Fee,Pool(s),Road Maintenance,Management,Snow Removal,Trash
Senior Community No
Tax ID 0772 13 0079
Ownership Fee Simple
SqFt Source Assessor
Acceptable Financing Conventional, Cash, FHA
Horse Property N
Listing Terms Conventional, Cash, FHA
Financing Conventional,Cash,FHA
Special Listing Condition Standard
Pets Allowed No Pet Restrictions
Read Less
Want to know what your home might be worth? Contact us for a FREE valuation!

Our team is ready to help you sell your home for the highest possible price ASAP

Bought with Sunny B Hammerly • Century 21 Redwood Realty





