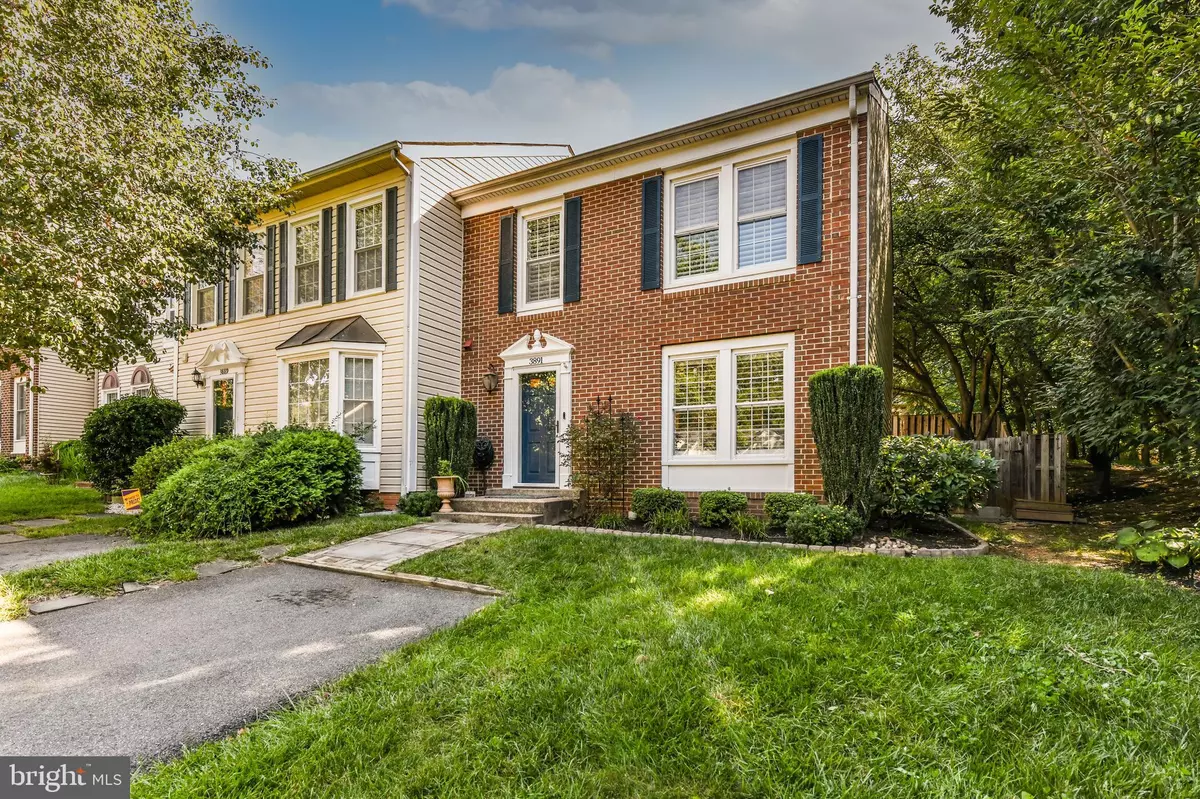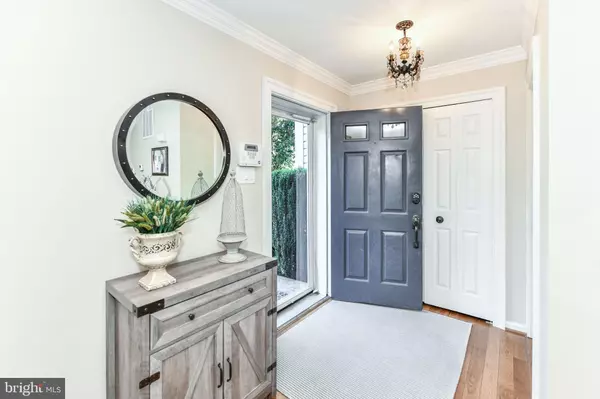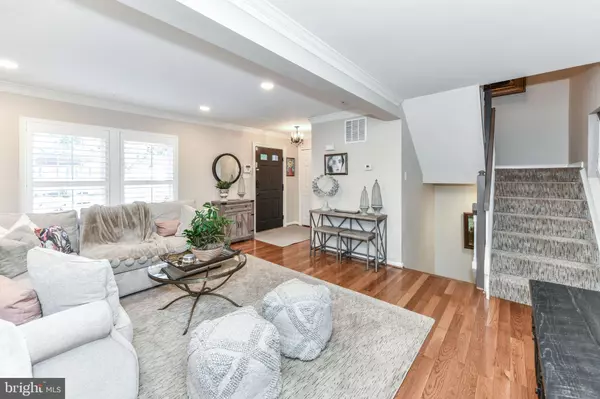$603,000
$598,000
0.8%For more information regarding the value of a property, please contact us for a free consultation.
3891 MOHR OAK CT Fairfax, VA 22033
3 Beds
4 Baths
1,452 SqFt
Key Details
Sold Price $603,000
Property Type Townhouse
Sub Type End of Row/Townhouse
Listing Status Sold
Purchase Type For Sale
Square Footage 1,452 sqft
Price per Sqft $415
Subdivision Fair Woods
MLS Listing ID VAFX2087290
Sold Date 09/15/22
Style Colonial
Bedrooms 3
Full Baths 3
Half Baths 1
HOA Fees $96/mo
HOA Y/N Y
Abv Grd Liv Area 1,452
Originating Board BRIGHT
Year Built 1986
Annual Tax Amount $5,675
Tax Year 2022
Lot Size 2,475 Sqft
Acres 0.06
Property Description
TOTALLY RENOVATED WITH HIGH END UPGRADES! Stunning 3 bedroom end unit townhome in Oakton HS/Navy Elementary Pyramid! Kitchen area expanded w/ eat -in area. All Kitchen Aid appliances installed (2021) to include a beverage fridge in kitchen bar area. 3.5 bathrooms beautifully redone (2019/2020) with high end products, two main bathrooms on upper level include top of the line lit Robern mirrored medicine cabinets with charging stations. Basement is great for movie night with friends and family! Built in area to lounge/watch TV and for house guest. Spend your days relaxing in your fenced in expansive deck that is beautifully landscaped with stone retaining walls and lots of privacy. Other updates: Windows around 2017, Hot Water Heater & Sump Pump 12-22-2020. Refrigerator in basement conveys. Large storage area with laundry room. Minutes from tons of restaurants, shops, hospital, trails for walking/biking and major highways.
Location
State VA
County Fairfax
Zoning 305
Rooms
Other Rooms Living Room, Kitchen, Recreation Room, Storage Room
Basement Fully Finished
Interior
Interior Features Kitchen - Eat-In, Ceiling Fan(s), Combination Kitchen/Dining, Pantry, Recessed Lighting, Upgraded Countertops, Wet/Dry Bar, Window Treatments, Wood Floors
Hot Water Natural Gas
Heating Forced Air
Cooling Central A/C, Ceiling Fan(s)
Flooring Hardwood, Luxury Vinyl Plank, Carpet
Fireplaces Number 1
Fireplaces Type Fireplace - Glass Doors
Equipment Built-In Microwave, Dishwasher, Disposal, Dryer, Exhaust Fan, Extra Refrigerator/Freezer, Icemaker, Refrigerator, Stainless Steel Appliances, Washer
Fireplace Y
Appliance Built-In Microwave, Dishwasher, Disposal, Dryer, Exhaust Fan, Extra Refrigerator/Freezer, Icemaker, Refrigerator, Stainless Steel Appliances, Washer
Heat Source Natural Gas
Exterior
Exterior Feature Patio(s)
Parking On Site 2
Amenities Available Bike Trail, Jog/Walk Path, Common Grounds, Pool Mem Avail, Tennis Courts, Tot Lots/Playground
Water Access N
Accessibility None
Porch Patio(s)
Garage N
Building
Story 3
Foundation Concrete Perimeter
Sewer Public Sewer
Water Public
Architectural Style Colonial
Level or Stories 3
Additional Building Above Grade, Below Grade
New Construction N
Schools
Elementary Schools Navy
Middle Schools Franklin
High Schools Oakton
School District Fairfax County Public Schools
Others
HOA Fee Include Common Area Maintenance,Snow Removal
Senior Community No
Tax ID 45-2-7- -225
Ownership Fee Simple
SqFt Source Assessor
Special Listing Condition Standard
Read Less
Want to know what your home might be worth? Contact us for a FREE valuation!

Our team is ready to help you sell your home for the highest possible price ASAP

Bought with Maria F Delgado-Proano • Hestia Realtors






