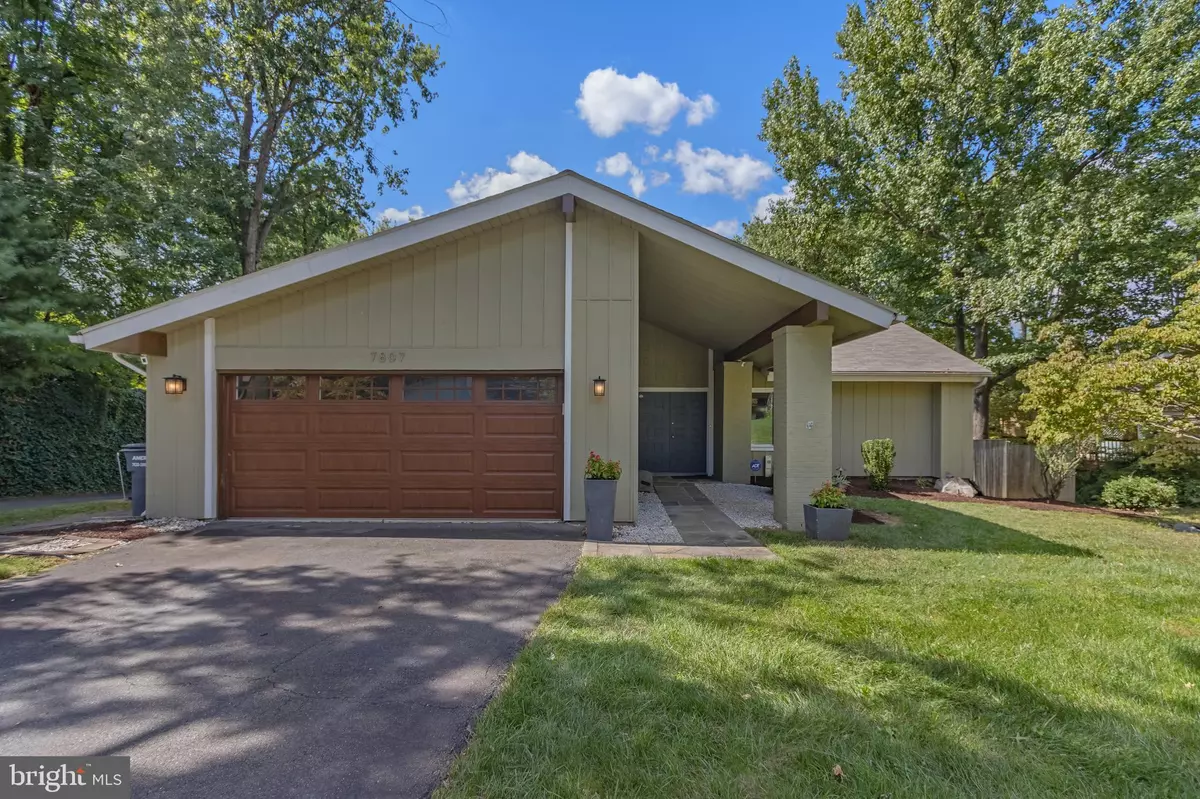$720,000
$699,000
3.0%For more information regarding the value of a property, please contact us for a free consultation.
7807 MULBERRY BOTTOM LN Springfield, VA 22153
4 Beds
3 Baths
2,288 SqFt
Key Details
Sold Price $720,000
Property Type Single Family Home
Sub Type Detached
Listing Status Sold
Purchase Type For Sale
Square Footage 2,288 sqft
Price per Sqft $314
Subdivision Chancellor Farms
MLS Listing ID VAFX2094944
Sold Date 10/12/22
Style Contemporary
Bedrooms 4
Full Baths 2
Half Baths 1
HOA Y/N N
Abv Grd Liv Area 2,288
Originating Board BRIGHT
Year Built 1973
Annual Tax Amount $7,633
Tax Year 2022
Lot Size 0.287 Acres
Acres 0.29
Property Description
Beautiful contemporary home completely renovated by professional interior designer w/no detailed spared. Upgraded modern kitchen with top of the line stainless steel appliances, including a chef style induction range and a brand new refrigerator. Open floor plan, large living room w/vaulted ceilings, separate seating area w/gas fireplace, large dining area off kitchen. 3 bedrooms plus den (or 4th bedroom) and 2 full baths upper level. Spacious primary bedroom with walk-in closet. Newly installed vinyl plank floor in all bedrooms. Gorgeous restoration-look wood flooring throughout the rest of the property. Fenced back yard with pool and spa. Large rear porch. Recently replaced pool equipment. Newly installed outdoor landscaping lighting. Expanded laundry, 2-car grarge with 50V NEMA 14-50 connection ready for ev charging, fresh paint and much more......NO HOA.
Really gorgeous! Rare to find! Move in ready!
Location
State VA
County Fairfax
Zoning 131
Interior
Interior Features Combination Kitchen/Dining, Breakfast Area, Kitchen - Gourmet, Primary Bath(s), Upgraded Countertops, Window Treatments, Wood Floors, Floor Plan - Open
Hot Water Natural Gas
Heating Forced Air
Cooling Central A/C
Fireplaces Number 1
Fireplaces Type Gas/Propane
Equipment Dryer, Dishwasher, Disposal, Exhaust Fan, Icemaker, Microwave, Oven/Range - Electric, Range Hood, Refrigerator, Washer, Washer/Dryer Stacked, Water Heater
Fireplace Y
Appliance Dryer, Dishwasher, Disposal, Exhaust Fan, Icemaker, Microwave, Oven/Range - Electric, Range Hood, Refrigerator, Washer, Washer/Dryer Stacked, Water Heater
Heat Source Natural Gas
Exterior
Exterior Feature Deck(s), Patio(s)
Parking Features Garage - Front Entry, Garage Door Opener
Garage Spaces 2.0
Fence Rear
Pool Heated
Water Access N
Accessibility None
Porch Deck(s), Patio(s)
Attached Garage 2
Total Parking Spaces 2
Garage Y
Building
Story 2
Foundation Concrete Perimeter
Sewer Public Sewer
Water Public
Architectural Style Contemporary
Level or Stories 2
Additional Building Above Grade, Below Grade
Structure Type 2 Story Ceilings
New Construction N
Schools
School District Fairfax County Public Schools
Others
Senior Community No
Tax ID 0982 07 0116
Ownership Fee Simple
SqFt Source Assessor
Special Listing Condition Standard
Read Less
Want to know what your home might be worth? Contact us for a FREE valuation!

Our team is ready to help you sell your home for the highest possible price ASAP

Bought with Mercy F Lugo-Struthers • Casals, Realtors





