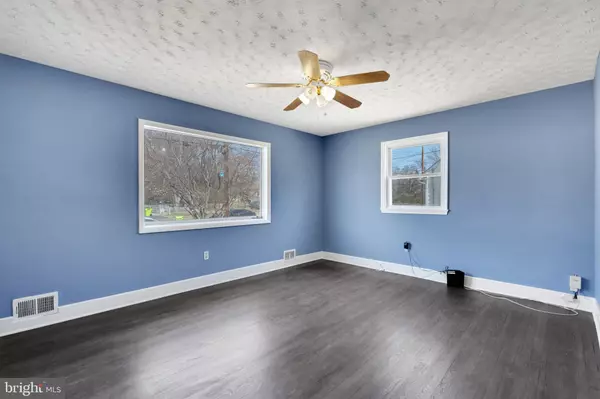$390,000
$365,000
6.8%For more information regarding the value of a property, please contact us for a free consultation.
1305 D ST Woodbridge, VA 22191
4 Beds
3 Baths
1,999 SqFt
Key Details
Sold Price $390,000
Property Type Single Family Home
Sub Type Detached
Listing Status Sold
Purchase Type For Sale
Square Footage 1,999 sqft
Price per Sqft $195
Subdivision Botts
MLS Listing ID VAPW516680
Sold Date 04/27/21
Style Cape Cod
Bedrooms 4
Full Baths 3
HOA Y/N N
Abv Grd Liv Area 1,209
Originating Board BRIGHT
Year Built 1958
Annual Tax Amount $3,677
Tax Year 2021
Lot Size 9,601 Sqft
Acres 0.22
Property Description
SELLER REVIEWING OFFERS Call this Beautiful home in Woodbridge, VA yours today! This home features 4 bedrooms, 3 full baths, gleaming laminate flooring throughout the main floor, and so much more. The kitchen tile backsplash adds a contemporary touch to this delightful kitchen space. The floor plan of this home is sun drenched with all the natural lighting coming in. The basement features a kitchenette, a family room that leads you to the spacious and enchanting backyard. A few recent updates include new windows, kitchen and washer/dryer. This home is conveniently located near various shopping centers and is accessible to major roads. Check out the video tour of this home, you will be sure to fall in love. Please follow instructions at the door- To prevent the spread of COVID-19 please adhere to the following directions for touring our property: Limit three persons (2 clients and 1 agent), practice social distancing, don't go if you feel unwell, don't touch anything, and wear shoe covers (if provided). Please note: *Bankruptcy sale, 45 to 60 Days Closing *
Location
State VA
County Prince William
Zoning R4
Rooms
Basement Fully Finished, Daylight, Partial, Connecting Stairway, Walkout Stairs
Main Level Bedrooms 1
Interior
Interior Features Ceiling Fan(s), Combination Kitchen/Dining
Hot Water Electric
Heating Heat Pump(s)
Cooling Ceiling Fan(s), Central A/C
Flooring Laminated, Partially Carpeted, Ceramic Tile
Equipment Oven/Range - Electric, Refrigerator
Furnishings No
Fireplace N
Window Features Double Pane
Appliance Oven/Range - Electric, Refrigerator
Heat Source Electric
Laundry Basement, Dryer In Unit, Washer In Unit
Exterior
Exterior Feature Patio(s)
Garage Spaces 2.0
Water Access N
Accessibility None
Porch Patio(s)
Total Parking Spaces 2
Garage N
Building
Story 3
Sewer Public Sewer
Water Public
Architectural Style Cape Cod
Level or Stories 3
Additional Building Above Grade, Below Grade
New Construction N
Schools
School District Prince William County Public Schools
Others
Senior Community No
Tax ID 8392-85-4444
Ownership Fee Simple
SqFt Source Assessor
Acceptable Financing Cash, FHA, Conventional, VA
Horse Property N
Listing Terms Cash, FHA, Conventional, VA
Financing Cash,FHA,Conventional,VA
Special Listing Condition Bankruptcy
Read Less
Want to know what your home might be worth? Contact us for a FREE valuation!

Our team is ready to help you sell your home for the highest possible price ASAP

Bought with Maude E Dixon • Samson Properties





